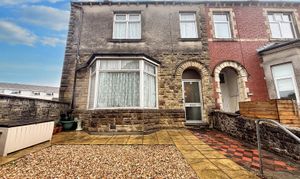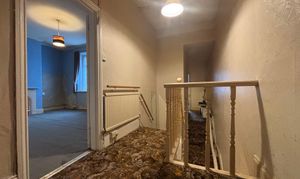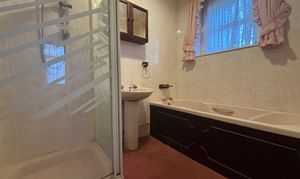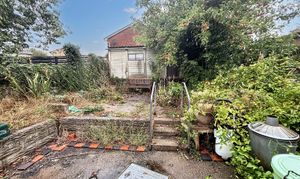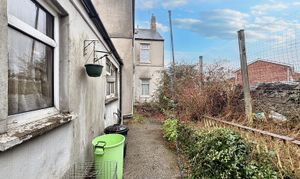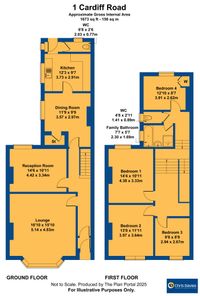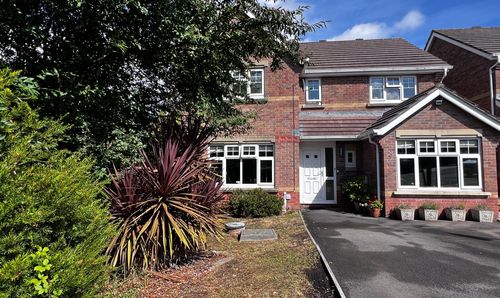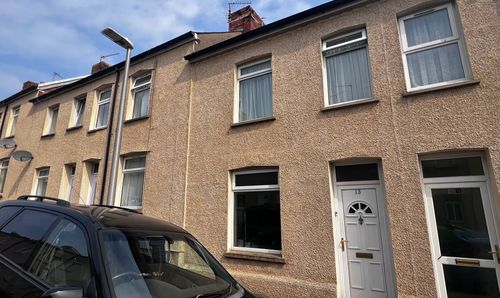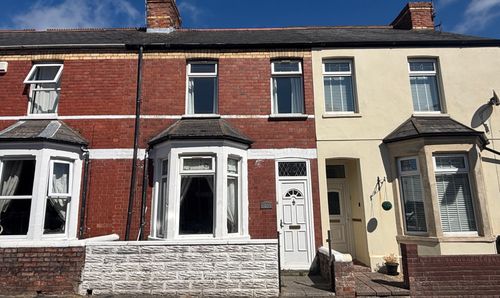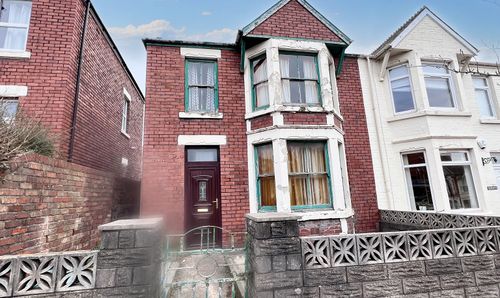Book a Viewing
To book a viewing for this property, please call Chris Davies Estate Agents, on 01446 700007.
To book a viewing for this property, please call Chris Davies Estate Agents, on 01446 700007.
4 Bedroom End of Terrace House, Cardiff Road, Barry, CF63
Cardiff Road, Barry, CF63
.jpeg)
Chris Davies Estate Agents
Chris Davies Estate Agents, 24 High Street
Description
Key Features
- NO ONWARD CHAIN
- LARGE PERIOD END OF TERRACE
- MANY PERIOD FEATURES REMAIN
- IN NEED OF REFURBISHMENT
- FOUR BEDROOMS
- SEPARATE LOUNGE, RECEPTION, DINING ROOM AND KITCHEN
- UPSTAIRS BATHROOM AND WC PLUS DOWNSTAIRS WC
- GENEROUS FRONT AND REAR GARDENS
- DOUBLE GARAGE TO REAR
- EPC TBC
Property Details
- Property type: House
- Price Per Sq Foot: £217
- Approx Sq Feet: 969 sqft
- Plot Sq Feet: 2,648 sqft
- Property Age Bracket: Victorian (1830 - 1901)
- Council Tax Band: D
Rooms
Porch
1.41m x 1.00m
Entrance into the property via an aluminium front door into a small porch. The porch is carpeted with smooth walls and a smooth coved ceiling. A further wooden door with opaque glazing leads into the hallway.
View Porch PhotosHallway
The hallway is carpeted with wallpapered walls and a polystyrene tiled ceiling with coving. There is a period ceiling arch, a carpeted staircase leading to the first floor and doors leading off to the lounge, reception and dining room.
View Hallway PhotosLounge
5.14m x 4.83m
Carpeted, wallpapered walls and a smooth coved ceiling with a ceiling rose. A front aspect bay window, a radiator and a feature gas fire with a wooden mantel. Measurements have been taken into the bay and into the recesses either side of the chimney breast.
View Lounge PhotosReception
4.42m x 3.34m
Exposed floorboards, wallpapered walls and a textured coved ceiling with a ceiling rose. A feature electric fire, a rear aspect window and a radiator. Built-in storage to one of the recesses. Measurements have been taken into the recesses either side of the chimney breast.
View Reception PhotosDining Room
3.57m x 2.97m
Tiled flooring, wallpapered walls and a textured coved ceiling. A feature gas fire with a brick surround. A side aspect window and a radiator. A wall-mounted Worcester combi-boiler. A door leading to a storage cupboard and a door leading through into the kitchen.
View Dining Room PhotosKitchen
3.73m x 2.91m
Tiled flooring, smooth walls and a smooth ceiling. Matching wooden eye and base level units with complementing wood effect worktops. A stainless steel sink inset with a stainless steel mixer tap overtop. Space and plumbing for a washing machine/tumble dryer/dishwasher as needed and ample space for a fridge/freezer. A side aspect window. Open to a small rear lobby.
View Kitchen PhotosRear Lobby
Tiled flooring, half height tiling to the walls with the remainder being wood panels. A side aspect window, a uPVC door with opaque glazing leading into the garden and a door leading to the downstairs WC.
Downstairs WC
2.03m x 0.77m
Tiled flooring, wallpapered walls and a textured ceiling. A close coupled WC and a side aspect opaque window.
View Downstairs WC PhotosLanding
A carpeted staircase leads to a carpeted landing with wallpapered walls and a textured ceiling. Doors lead off to four bedrooms, a family bathroom and a separate WC.
View Landing PhotosBedroom One
4.38m x 3.33m
Carpeted with wallpapered walls and a textured coved ceiling. A feature period fireplace, a radiator and a rear aspect window. Measurements have been taken into the recesses either side of the chimney breast.
View Bedroom One PhotosBedroom Two
3.97m x 3.64m
Carpeted with wallpapered walls and a polystyrene tiled ceiling. A feature period fireplace, a radiator and a front aspect window. Measurements have been taken into the recesses either side of the chimney breast.
View Bedroom Two PhotosBedroom Three
2.94m x 2.67m
Exposed floorboards, wallpapered walls and a polystyrene tiled coved ceiling. A radiator and a front aspect window.
View Bedroom Three PhotosBedroom Four
3.91m x 2.62m
Vinyl tile effect flooring, smooth walls and a polystyrene tiled ceiling. A rear aspect window, a built-in wardrobe, a radiator and a feature period fireplace.
View Bedroom Four PhotosFamily Bathroom
2.30m x 1.69m
Carpeted with tiled walls. A three piece pink suite comprising a pedestal wash basin with stainless steel pillar taps overtop, a pink bath with stainless steel pillar taps overtop and a walk-in shower cubicle with a glass shower screen and an electric stainless steel shower inset. A side aspect opaque window and a radiator.
View Family Bathroom PhotosWC
1.41m x 0.89m
Carpeted with smooth walls and a smooth coved ceiling. A side aspect window and a close coupled WC with a tiled splashback behind.
View WC PhotosFloorplans
Outside Spaces
Front Garden
A fully enclosed front garden, largely laid to decorative stones with a period tiled pathway leading to the front door.
View PhotosParking Spaces
Double garage
Capacity: 2
A large double garage to the rear, accessed via a gated lane. The new owners will be given keys to the gates.
Location
Properties you may like
By Chris Davies Estate Agents
