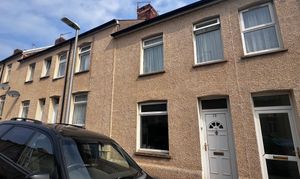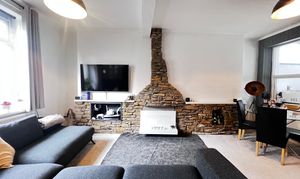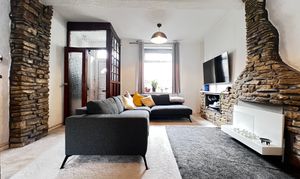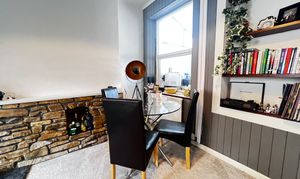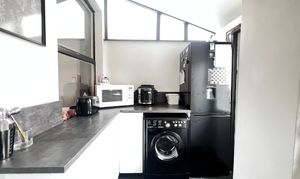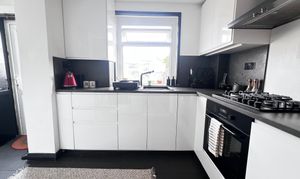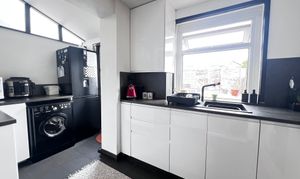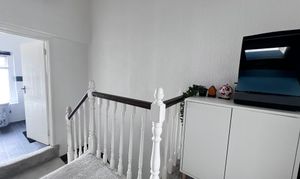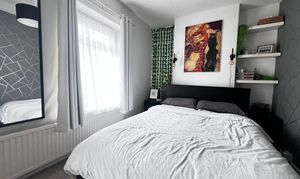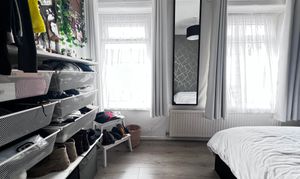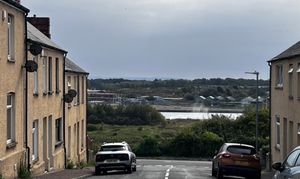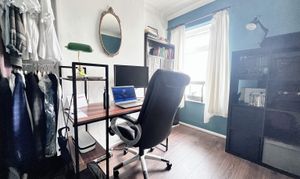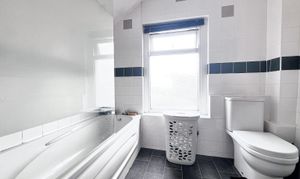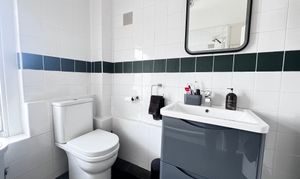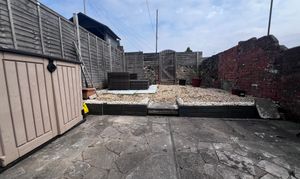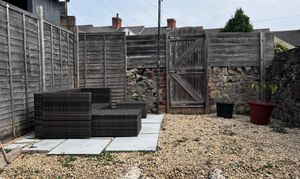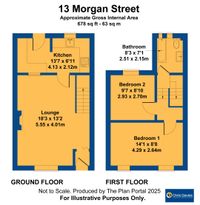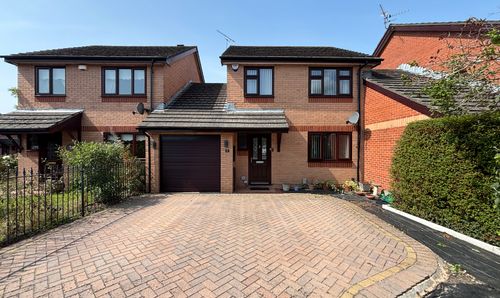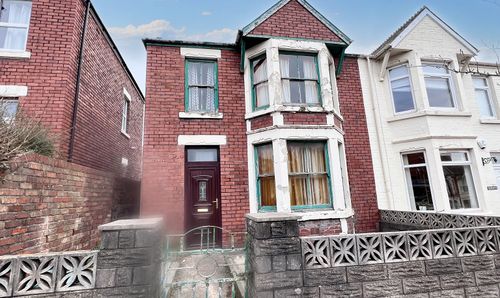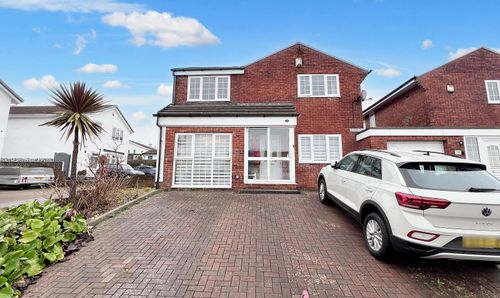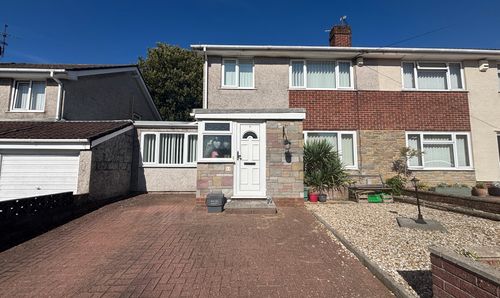Book a Viewing
To book a viewing for this property, please call Chris Davies Estate Agents, on 01446 700007.
To book a viewing for this property, please call Chris Davies Estate Agents, on 01446 700007.
2 Bedroom Mid-Terraced House, Morgan Street, Barry, CF63
Morgan Street, Barry, CF63
.jpeg)
Chris Davies Estate Agents
Chris Davies Estate Agents, 24 High Street
Description
A FANTASTIC OPPORTUNITY for first time buyers!! A period terrace located close to the town centre and well presented throughout. Accommodation comprises entrance porch, large lounge diner and a modern kitchen in white which is approximately two and a half years old. The first floor has a bathroom with shower over bath and two double bedrooms. The rear garden is enclosed, of low maintenance and has gated access to a private residents park at the rear.
Situated within walking distance to the town centre, leisure facilities and rail station plus a short drive to the beaches and country parks in Barry.
EPC Rating: D
Key Features
- FIRST TIME BUYER OPPORTUNITY!!!
- RECENT FITTED MODERN KITCHEN
- LOUNGE THROUGH DINER
- FIRST FLOOR BATHROOM
- TWO DOUBLE BEDROOMS
- CLOSE TO TOWN CENTRE AND RAIL STATION
- EPC D62
Property Details
- Property type: House
- Price Per Sq Foot: £243
- Approx Sq Feet: 700 sqft
- Plot Sq Feet: 850 sqft
- Property Age Bracket: 1910 - 1940
- Council Tax Band: B
Rooms
Entrance Porch
Vinyl floor and high level fuse and meter box. Opaque block windows into lounge. Folding wooden door to lounge.
Lounge
5.55m x 4.01m
A carpeted reception room with front aspect window and single glazed window looking into the kitchen. Brick fireplace with modern bio ethanol fireplace inset. Two radiators. Under stair recess. Wood glazed door to kitchen.
View Lounge PhotosKitchen
4.13m x 2.12m
A modern kitchen (approx 2 and a half years old) with white high gloss units with under counter lighting and complementing work surfaces. Inset sink unit with mixer tap plus inset gas hob, oven under and cooker hood over. Space and plumbing for further appliances as required. Tiled floor. Window and door to rear garden. Upright radiator. Cupboard housing the Ideal boiler.
View Kitchen PhotosLanding
Carpeted split level landing with loft hatch and doors to two double bedrooms and bathroom.
View Landing PhotosBathroom
2.51m x 2.15m
White suite comprising panelled bath with electric shower over, WC with button flush and wash basin set into vanity unit. Tiled walls and opaque window to rear. Tiled effect vinyl floor, radiator and storage cupboard.
View Bathroom PhotosBedroom One
4.29m x 2.64m
Double bedroom with two front aspect windows and radiator.
View Bedroom One PhotosBedroom Two
2.93m x 2.70m
Double bedroom with laminate floor and rear aspect window. Radiator.
View Bedroom Two PhotosFloorplans
Outside Spaces
Rear Garden
A good size rear garden of low maintenance. Patio area and raised chipped section with paving slabs for patio furniture. There is a gate which leads to a residents only play park.
View PhotosParking Spaces
Location
Properties you may like
By Chris Davies Estate Agents
