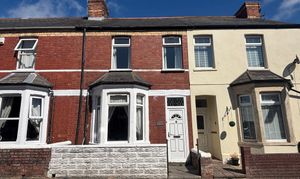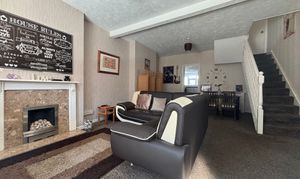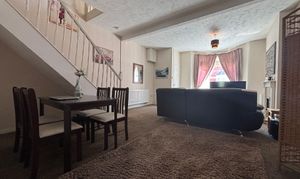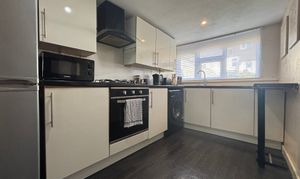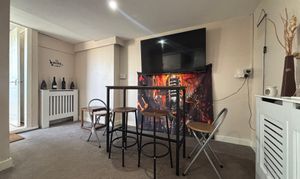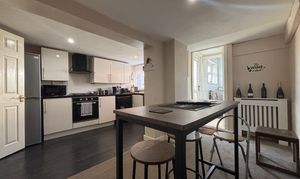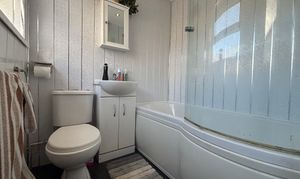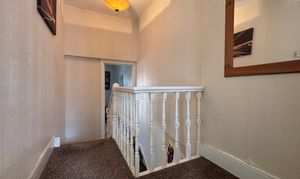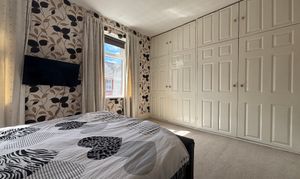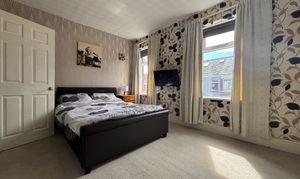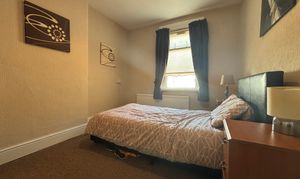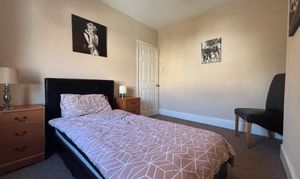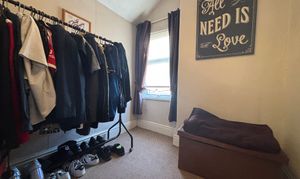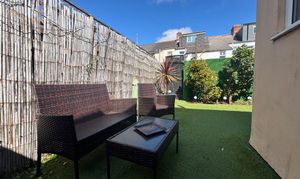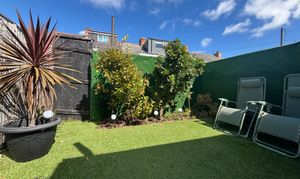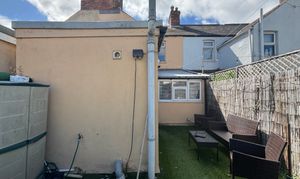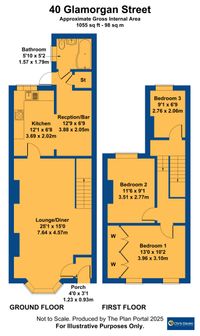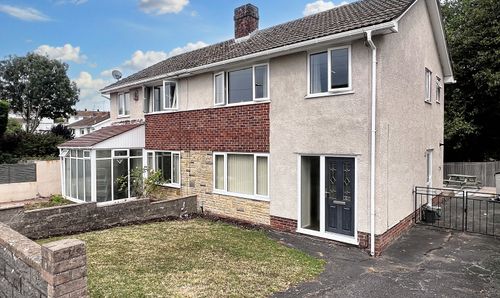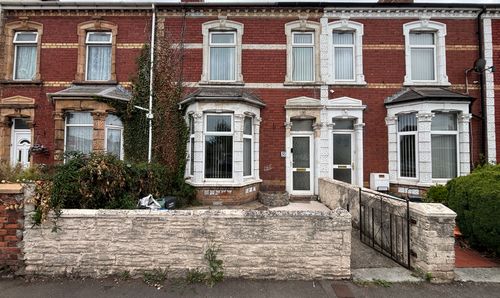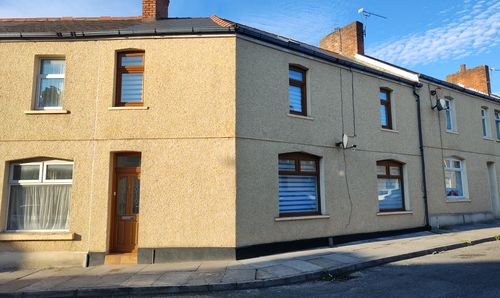Book a Viewing
To book a viewing for this property, please call Chris Davies Estate Agents, on 01446 700007.
To book a viewing for this property, please call Chris Davies Estate Agents, on 01446 700007.
3 Bedroom Terraced House, Glamorgan Street, Barry, CF62
Glamorgan Street, Barry, CF62
.jpeg)
Chris Davies Estate Agents
Chris Davies Estate Agents, 24 High Street
Description
EPC Rating: D
Key Features
- NO ONWARD CHAIN
- WEST END LOCATION
- PERIOD THREE BEDROOM MID-TERRACE PROPERTY
- LARGE OPEN PLAN LOUNGE/DINER
- SPACIOUS KITCHEN, OPEN TO A RECEPTION AREA/BAR
- GROUND FLOOR BATHROOM
- ENCLOSED LOW MAINTENANCE REAR GARDEN AND FORECOURTED FRONT
- CLOSE TO BEACHES AND PORTHKERRY PARK
- CATCHMENT FOR ROMILLY PRIMARY SCHOOL AND WHITMORE HIGH SCHOOL
- EPC D67
Property Details
- Property type: House
- Price Per Sq Foot: £230
- Approx Sq Feet: 936 sqft
- Plot Sq Feet: 980 sqft
- Property Age Bracket: 1910 - 1940
- Council Tax Band: C
- Tenure: Leasehold
- Lease Expiry: 22/08/2802
- Ground Rent: £3.00 per year
- Service Charge: Not Specified
Rooms
Porch
1.23m x 0.93m
Entrance into the property via a uPVC front door with opaque glazing into a small porch. The porch is carpeted with wallpapered walls and a textured ceiling. A door leads through into the open plan lounge/diner.
Lounge/Diner
7.64m x 4.57m
Carpeted with wallpapered walls and a textured ceiling. The lounge area has a large front aspect bay window, a radiator and a feature fireplace with a wooden mantel. The dining area has ample space for a dining table and chairs, a radiator and a door leading through into the kitchen. A carpeted staircase leads up to the first floor. Measurements have been taken into the bay and into the recesses either side of the chimney breasts.
View Lounge/Diner PhotosKitchen
3.69m x 2.02m
Wood effect flooring, smooth walls and a smooth ceiling with spotlights. Matching white high gloss eye and base level units with complementing black worktops. A stainless steel one and a half bowled sink inset. Integrated appliances include a single electric oven, a four ring gas hob and an extractor hood. Space and plumbing for a washing machine. Space for a freestanding fridge/freezer. A rear aspect window. Open to the reception area/bar.
View Kitchen PhotosReception/Bar
3.88m x 2.05m
Carpeted with smooth walls and a smooth ceiling with spotlights. A radiator, open to the rear lobby. Currently being used as a bar.
View Reception/Bar PhotosRear Lobby
Tiled flooring, smooth walls and a smooth ceiling. Doors leading off to the downstairs bathroom and a storage cupboard housing the boiler. A uPVC door with opaque glazing gives access to the garden.
Ground Floor Bathroom
1.79m x 1.57m
Vinyl tile effect flooring, waterproof panelling to the walls and a smooth ceiling with spotlights. A side aspect opaque window. A three piece white suite comprising a WC with a push button flush, a vanity wash basin with a stainless steel mixer tap overtop and a p-shaped bath with a stainless steel thermostatic shower inset and a glass shower screen.
View Ground Floor Bathroom PhotosLanding
A carpeted staircase leads to a carpeted landing with wallpapered walls and a smooth ceiling. Doors lead off to three bedrooms. Loft access.
View Landing PhotosBedroom One
3.96m x 3.10m
Carpeted with wallpapered walls and a textured ceiling. Two front aspect windows, a radiator and ample built-in wardrobes. Measurements exclude the depth of the wardrobes.
View Bedroom One PhotosBedroom Two
3.51m x 2.77m
Carpeted with wallpapered walls and a smooth ceiling. A rear aspect window and a radiator.
View Bedroom Two PhotosBedroom Three
2.76m x 2.06m
Carpeted with wallpapered walls and a textured ceiling. A rear aspect window and a radiator.
View Bedroom Three PhotosLease Details
777 years remaining on the lease. Ground rent of £3 per year is payable. No service charge.
Floorplans
Outside Spaces
Rear Garden
A fully enclosed, low maintenance rear garden. Largely laid to artificial lawn with ample space for outdoor seating. A gate provides access to the rear lane.
View PhotosFront Garden
A small forecourted front, laid to artificial lawn and enclosed by a low brick wall.
Parking Spaces
On street
Capacity: 1
Ample on-street parking available.
Location
Properties you may like
By Chris Davies Estate Agents
