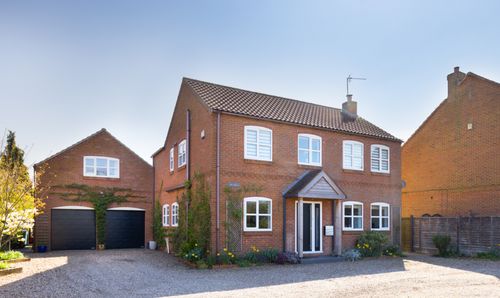Book a Viewing
To book a viewing for this property, please call Wishart Estate Agents York, on 01904 404558.
To book a viewing for this property, please call Wishart Estate Agents York, on 01904 404558.
4 Bedroom Detached House, Merchant Way, Copmanthorpe, YO23
Merchant Way, Copmanthorpe, YO23
.png)
Wishart Estate Agents York
Wilton House, Station Road, Tadcaster
Description
Positioned proudly at the head of the ever-popular Merchant Way in Copmanthorpe, this generously proportioned four-bedroom detached home has been a cherished family residence for over 40 years. Now ready for its next chapter, it offers an exciting opportunity for a new family to make it their own. This property is offered to the market with the added benefit of no onward chain.
Set back from the road, the property enjoys a welcoming approach with a neat lawned frontage and a block-paved driveway leading to a double garage with electric up & over door. A smart red composite front door opens into a handy entrance porch - perfect for coats and shoes.
A further door leads through to a generous hallway, offering access to the ground floor accommodation, a useful cloak cupboard, and a convenient WC with wash hand basin - ideal for busy family life.
The ground floor retains a traditional layout, featuring a separate kitchen, dining room, lounge, and a light-filled conservatory. For those seeking modern open-plan living, there is significant potential to reconfigure and create a contemporary family space where desired.
The kitchen has been updated in recent years and features a range of classic shaker-style base and wall units topped with oak-effect laminate worktops. Integrated appliances include an eye-level oven and grill, induction hob with extractor, and there is space for undercounter appliances. A stainless steel sink and drainer sit below a window overlooking the rear garden and there is internal access to the garage. Just off the kitchen sits a practical utility room with plumbing for a washing machine and tumble dryer.
The dining room comfortably accommodates a full dining suite and other items of freestanding furniture. Sliding doors open into the conservatory, which offers panoramic views of the private rear garden - an ideal space for relaxing or entertaining year-round.
The spacious lounge maintains a warm, inviting atmosphere with a central electric fire, marble hearth, and timber mantel. Dual-aspect windows flood the room with natural light, while a large alcove provides flexibility of use, and could be used to create an open children’s play area or study area. Floor-to-ceiling sliding doors further enhance the connection to the rear garden.
Upstairs, a traditional 1970s timber balustrade staircase leads to a bright landing with a side window and access to all four bedrooms and the house bathroom. A loft hatch and shelved linen cupboard add to the home’s practicality.
The principal bedroom is a generous double, overlooking the rear garden, and comes with fitted furniture and an en-suite shower room comprising a walk-in shower with glass surround, vanity unit with hand basin, low-level WC, and frosted window. The space is fully tiled for a clean, modern finish.
Bedroom two is another double, also with garden views and a fitted wardrobe. Bedrooms three and four are well-proportioned and feature fitted furniture, making them ideal for children, guests, or home working.
The family bathroom serves bedrooms two to four and features a bath, modern vanity unit with wash basin, low-level WC, and a frosted front-facing window. Contemporary tiling completes the space.
Externally, the beautifully maintained rear garden offers privacy and seasonal colour with established borders, mature plants, and a garden laid to lawn. A charming archway leads to a concealed area housing a greenhouse - perfect for gardening enthusiasts. Paving leading from the conservatory provides an ideal spot for al fresco dining and summer entertaining. A secure timber gate to the side of the property gives access to the front aspect.
The property also benefits from a double garage with additional storage in the apex, and driveway parking for two cars. Subject to the necessary planning permissions, there is scope to convert the garage to create additional internal living space if desired.
Copmanthorpe is a thriving village offering a range of local amenities, including a doctor’s surgery, dentist, pharmacy, hairdressers, and various takeaways. Residents can enjoy the local tearoom, The Royal Oak public house, and a popular Indian restaurant. The village also hosts a variety of community events, classes, and activities at the recreation centre, village hall, and Women’s Institute (WI). Copmanthorpe is in the catchment area for Tadcaster Grammar School, and has a regular bus services providing easy access to nearby areas, including York city centre and Leeds.
EPC Rating: D
Key Features
- Four good sized bedrooms
- Principal en-suite shower room plus family bathroom
- Double garage and block paved driveway
- Traditional ground-floor layout with scope to reconfigure
- Modern shaker style kitchen with separate utility
- Conservatory with garden views
- Ground-floor WC and storage cupboards
- Mature front & rear gardens
- Excellent family home in popular village
- No onward chain
Property Details
- Property type: House
- Price Per Sq Foot: £378
- Approx Sq Feet: 1,324 sqft
- Plot Sq Feet: 8,331 sqft
- Council Tax Band: E
Floorplans
Outside Spaces
Rear Garden
Front Garden
Parking Spaces
Double garage
Capacity: 2
Driveway
Capacity: 2
Location
Here you will find the full address of the property including house name/number and postcode for use with your chosen satnav/route finder. If you have any issues locating the property, please call us on 01904 404558. 1 Merchant Way, Copmanthorpe, YO23 3TS
Properties you may like
By Wishart Estate Agents York
































