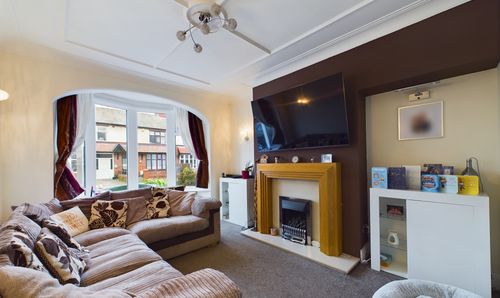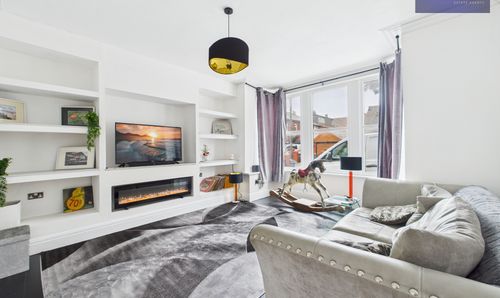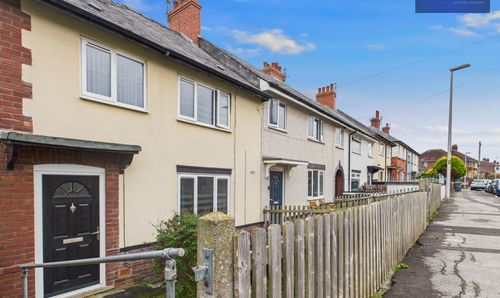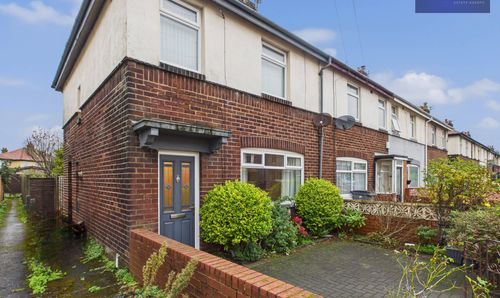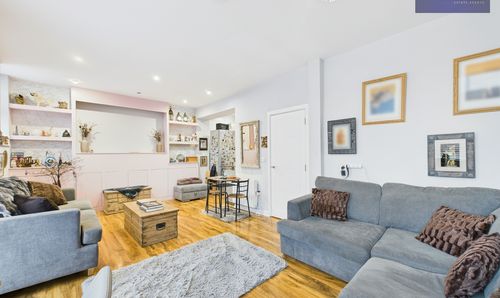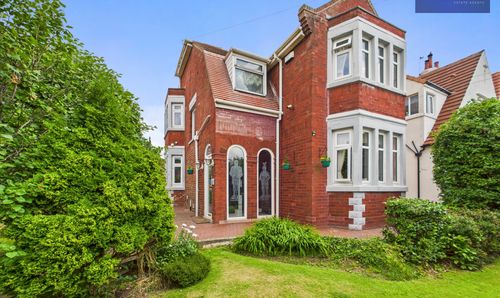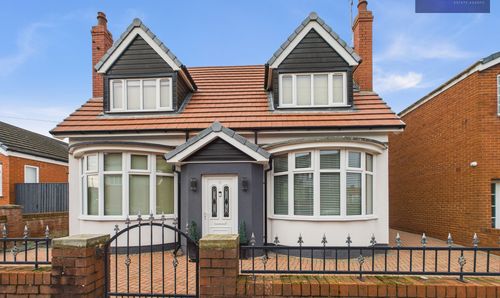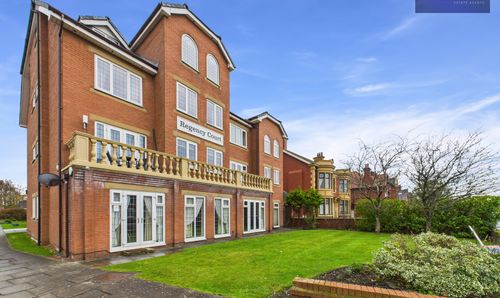3 Bedroom Semi Detached House, Jesmond Avenue, Blackpool, FY4
Jesmond Avenue, Blackpool, FY4
Description
This 3-bedroom semi-detached house presents a delightful opportunity for those seeking a charming family home. The property boasts a well-designed layout including an entrance vestibule, hallway, inviting lounge, dining room, fitted kitchen, and an office ideal for remote work. Upstairs, the landing leads to three double bedrooms, one featuring fitted wardrobes, as well as a 3 piece suite bathroom. Noteworthy features include a new boiler installation in April 2024, complete with a 7-year warranty for peace of mind.
Externally, the property offers a welcoming ambience with a paved driveway to the front illuminated by spotlights, enhancing the property's kerb appeal. Furthermore, this residence offers the convenience of a garage, ensuring ample space for vehicles. To the rear you will find an enclosed garden with decking and laid to lawn.
EPC Rating: D
Key Features
- Entrance vestibule, Hallway, Lounge, Dining Room, Kitchen, Office
- Landing, 3 Double Bedrooms, 1 with fitted wardrobes, 3 piece suite Bathroom
- Garage and Off Road Parking
Property Details
- Property type: House
- Property style: Semi Detached
- Approx Sq Feet: 1,227 sqft
- Plot Sq Feet: 2,034 sqft
- Property Age Bracket: 1910 - 1940
- Council Tax Band: B
Rooms
Entrance Porch
0.95m x 1.66m
Hallway
4.02m x 1.76m
Landing
2.53m x 0.99m
Floorplans
Outside Spaces
Front Garden
Paved driveway to the front with spotlights.
Parking Spaces
Off street
Capacity: 2
Off road parking to the front
Location
Properties you may like
By Stephen Tew Estate Agents














