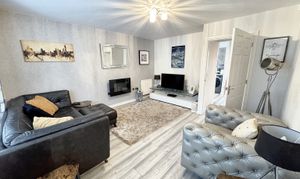4 Bedroom End of Terrace House, Corbel Way, Monton, M30
Corbel Way, Monton, M30

Hills | Salfords Estate Agent
Hills Residential, Sentinel House Albert Street
Description
Introducing this fabulous family home, situated on a quiet cul de sac in the desirable Monton Village.
This delightfully presented four bedroom end of terrace house, laid over three floors, offers comfortable family living. This property boasts a family lounge, open-plan kitchen & dining space, and a conservatory to the rear.
With four generous bedrooms, a family bathroom, guest W.C., and an En suite to the master bedroom, this home provides ample space for the whole family to enjoy.
Additionally, the private enclosed low maintenance rear garden and off-road parking for multiple cars make relaxation and convenience a priority.
Perfectly located within catchment for highly sought-after schooling and surrounded by a plethora of amenities including the array of shops, bars and restaurants located just a short walk away, along with the fantastic transport links, this property truly offers the best of family living with accessibility at its core.
EPC Rating: C
Virtual Tour
https://www.youtube.com/shorts/G7iL-AHYiE0Key Features
- Perfect Family Home Laid over Three Floors
- Located in the Desirable Monton Village on a Quiet Cul De Sac
- Family Lounge, Open Plan Kitchen & Dining Space and Conservatory to the Rear
- Four Generous Bedrooms
- Family Bathroom, Guest W.C. and En Suite to the Master Bedroom
- Private Enclosed Low Maintenance Rear Garden
- Off Road Parking for Multiple Cars
- Within Catchment for Highly Sought After Schooling
- Surrounded by a Plethora of Amenities and Fantastic Transport Links
Property Details
- Property type: House
- Plot Sq Feet: 1,496 sqft
- Council Tax Band: D
- Property Ipack: Additional Information
- Tenure: Leasehold
- Lease Expiry: 01/07/2256
- Ground Rent:
- Service Charge: £62.50 per year
Rooms
Lounge
4.42m x 3.81m
Complete with a ceiling light point, double glazed window and wall-mounted radiator. Fitted with laminate flooring and electric fire place.
Kitchen/Diner
Fitted with a range of wall and base units with complimentary roll top work surfaces, glass splashback and integral sink and drainer unit. Integral four ring electric induction hob, space for washing machine and space for a fridge/freezer. Complete with two ceiling light points, double glazed window and wall-mounted radiator. Fitted with French doors opening up to the conservatory and laminate flooring.
Downstairs WC
Featuring a two piece suite comprising of low level WC and pedestal hand wash basin. Complete with a ceiling light point, double glazed window tiled splashbacks and tiled flooring.
Conservatory
2.92m x 2.51m
Ceiling light point, double glazed surround, French doors to the side, electric fire place and laminate flooring.
Landing
Ceiling light point, double glazed window, wall-mounted radiator and carpeted floors.
Bedroom One
3.76m x 2.87m
Complete with a ceiling light point, two double glazed windows, wall-mounted radiator, laminate flooring, fitted wardrobes and en-suite.
En-Suite
2.16m x 1.65m
Fitted three piece suite comprising of low level WC, hand wash basin and shower cubicle. Ceiling spotlight, extractor fan, heated towel rail and lino flooring.
Bedroom Two
3.10m x 2.84m
Complete with a ceiling light point, double glazed window and wall-mounted radiator and laminate flooring.
Bedroom Three
2.87m x 2.21m
Complete with a ceiling light point, double glazed window, wall-mounted radiator and carpeted floors.
Bedroom Four
2.28m x 1.88m
Complete with a ceiling light point, double glazed window, wall-mounted radiator and carpeted floors.
Bathroom
Featuring a three piece suite comprising of low level WC, pedestal hand wash basin and walk-in shower. Ceiling spotlights, wall-mounted radiator and lino flooring.
External
To the rear of the property is a fence enclosed garden with paved seating area and lawn.
Floorplans
Parking Spaces
Driveway
Capacity: 2
Location
Monton village is a highly sought after, thriving village within close proximity of Manchester City Centre. With boutique and independent retailers dotted along Monton Road, Monton’s range of shops give the area character – you can find a specialist craft beer bottle shop, a jewellers and a home and lifestyle shop along the main shopping street, to name but a few. With an amazing range of coffee shops, bars and restaurants, Monton is a great place to go out to eat. You’ll find bars with heated terraces suitable for alfresco dining, wine and cocktail bars and venues that provide live music – there is a real buzz around Monton! On the edge of Monton village is the Historic Bridgewater Canal, perfect for weekend walks. The picturesque Roe Green Loopline Heritage Trail is a convenient circular walk that begins and ends in Monton village, taking you along the canal towpath. Monton has schools of a consistently high standard, including Branwood Preparatory School and Monton Green Primary School which have consistently received Good Ofsted reports. Situated between the M602 and the A580 East Lancs Road, the village of Monton is only a 20 minute drive from Manchester city centre and a 10 minute drive from MediaCity. Monton village is serviced by rail services passing through the stations of Patricroft and Eccles, along the Manchester Victoria-Liverpool Lime Street railway line. From Patricroft Station it is only a 13 minute journey to Victoria, with around three trains an hour. Monton is also within walking distance of Eccles Metrolink Interchange, where you can travel across Greater Manchester.
Properties you may like
By Hills | Salfords Estate Agent






























