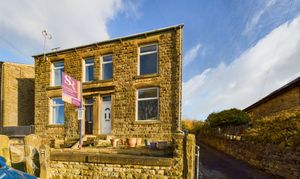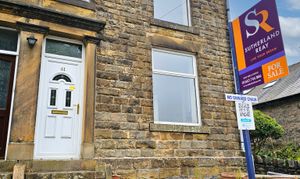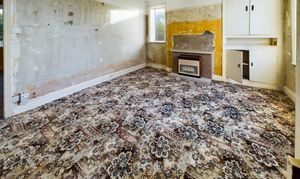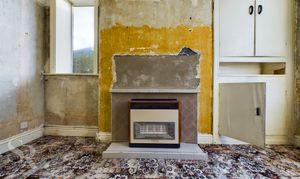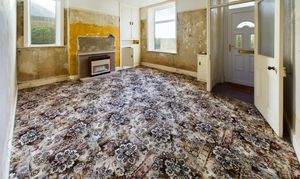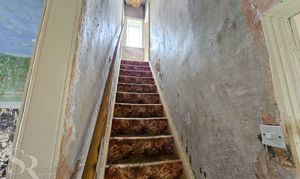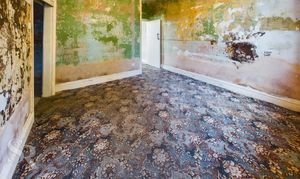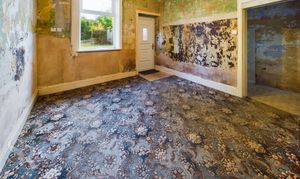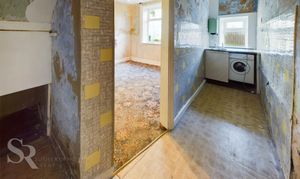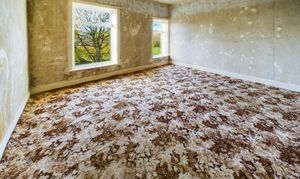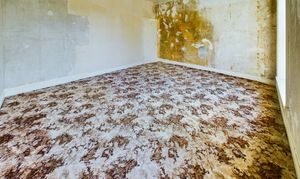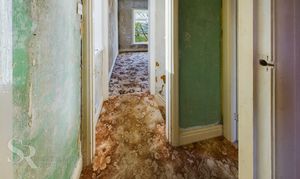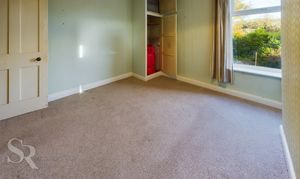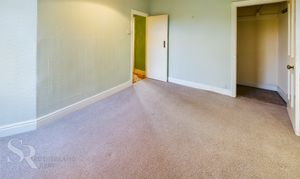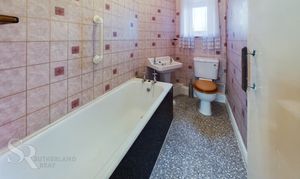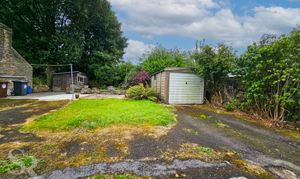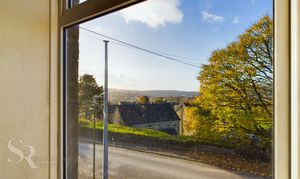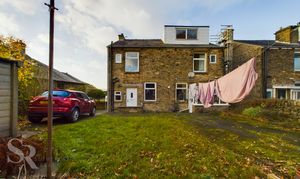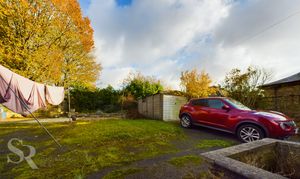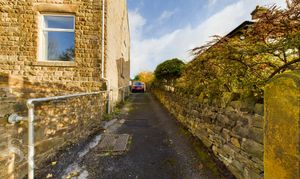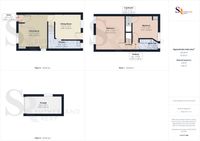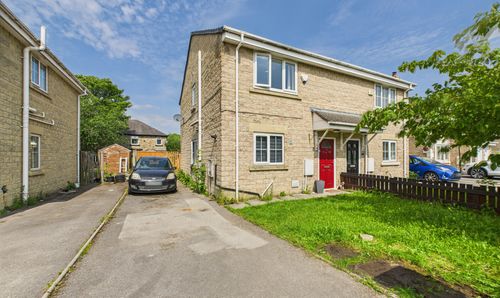2 Bedroom Semi Detached House, Marsh Lane, New Mills, SK22
Marsh Lane, New Mills, SK22
Description
Through the front entrance, one is welcomed into the home with a sense of possibility. The ground floor consists of a well-sized living room, flooded with natural light and providing a tranquil space for relaxation. Adjoining the living area is a kitchen awaiting a creative touch, with potential for a modern and functional design that suits the needs of the new owners.
Ascending the staircase to the first floor reveals two generous bedrooms, each offering ample space for personalisation to create cosy sanctuaries for rest and retreat. The property further benefits from a family bathroom, offering convenience and comfort for every-day living.
Externally, the rear of the property features a lawned garden, offering a blank canvas for landscaping enthusiasts to create a serene outdoor space ideal for entertaining or peaceful enjoyment. A driveway provides off-road parking, leading to a garage that offers valuable storage space and potential for further development.
Situated in a desired location, this residence benefits from close proximity to local amenities, schools, and transport links, providing convenience and accessibility for residents. Residents will enjoy the tranquillity of the surrounding area while still being within reach of essential services and vibrant community offerings.
In need of updating, this property presents a rare opportunity for those with a vision to transform it into a contemporary and stylish home. The potential to enhance and add value to this residence is evident, making it an attractive prospect for investors and those looking to create their dream living space.
In conclusion, this two-bedroom semi-detached property offers a superb opportunity in a sought-after location with stunning views, ideal for those seeking a project to make their mark. Don't miss the chance to unlock the full potential of this residence and create a personalised haven in the heart of New Mills.
EPC Rating: G
Key Features
- Two Bedroom Semi Detached.
- In Need Of Updating
- Sought After Location
- Lawned Rear Garden
- Driveway and Garage
- Views Overlooking New Mills
Property Details
- Property type: House
- Approx Sq Feet: 840 sqft
- Plot Sq Feet: 3,089 sqft
- Property Age Bracket: Edwardian (1901 - 1910)
- Council Tax Band: B
Rooms
Entrance Vestibule
0.82m x 1.16m
Double glazed uPVC door and transom window to the front elevation of the property, carpeted floor, ceiling pendant light, original part glazed door into the lounge.
View Entrance Vestibule PhotosLounge
3.94m x 4.44m
Double glazed uPVC windows to the front and side elevation of the property, picture rail, carpeted floor, ceiling pendant light, and a gas fire set into a tiled fireplace, floor to ceiling Butler cupboard.
View Lounge PhotosDining Room
3.48m x 3.46m
Double glazed uPVC window and door to the rear elevation of the property, carpeted floor, ceiling pendant light, and carpeted stairs to the first floor.
View Dining Room PhotosKitchen
4.44m x 1.06m
Double glazed uPVC window to the rear elevation of the property, linoleum flooring, ceiling pendant light.
View Kitchen PhotosLanding
Double glazed uPVC window to the side elevation of the property, carpeted floor, original doors leading to bedrooms and bathroom, ceiling pendant light, access to the loft space via a hatch.
View Landing PhotosMain Bedroom
3.90m x 4.62m
Two double glazed uPVC windows to the front elevation of the property with views towards Furness Vale, carpeted floor and ceiling pendant light.
View Main Bedroom PhotosBathroom
2.63m x 1.49m
Double glazed uPVC window to the rear elevation of the property, linoleum flooring, ceiling mounted light, matching bathroom suite comprising low level WC, pedestal basin with traditional chrome taps over, panelled bath with matching traditional chrome taps over.
View Bathroom PhotosBedroom Two
3.47m x 3.08m
Double glazed uPVC window to the rear elevation of the property, carpeted floor, ceiling pendant light, cupboard and a walk in wardrobe.
View Bedroom Two PhotosFloorplans
Outside Spaces
Rear Garden
Stone paved yard leads to a tarmac patio area, with lawned areas, a gravelled bed and established plantings and trees.
View PhotosParking Spaces
Driveway
Capacity: 1
A tarmac driveway with space for 1 car.
Location
Properties you may like
By Sutherland Reay
