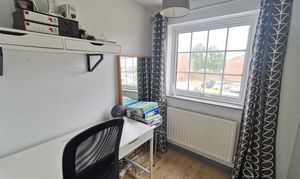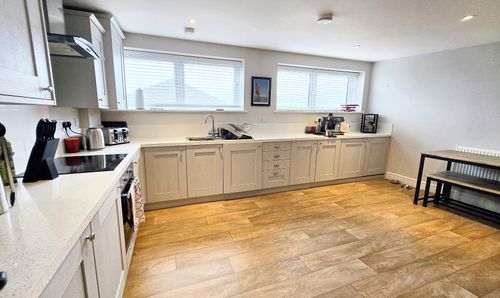3 Bedroom Detached House, Hanover Close, Trowbridge, BA14
Hanover Close, Trowbridge, BA14
Description
3/4 bedroom detached property. Upgraded in part by the current owners; kitchen, new boiler and new consumer unit. Previously extended this property offers 3 bedrooms and family bathroom upstairs. Downstairs there is the lounge, dining room, new kitchen, conservatory and flexible converted garage space which would lend itself to a great playroom, extra bedroom or work space. The rear garden is laid to gravel. To the front there is ample parking on the driveway and lawn with a mature tree.
EPC Rating: E
Key Features
- Flexible Living Space
- New Boiler
- Upgraded Kitchen
Property Details
- Property type: House
- Approx Sq Feet: 910 sqft
- Plot Sq Feet: 2,178 sqft
- Property Age Bracket: 1970 - 1990
- Council Tax Band: TBD
Rooms
Porch
Door to front and leading to
Lounge
4.11m x 4.72m
Window to front, laminate floor, radiator, stairs
Dining Room
4.67m x 2.39m
Window to side, laminate flooring, radiator, understairs cupboard
Kitchen
4.72m x 2.26m
Upgraded kitchen with a range of storage, integrated wine cooler, space for dishwasher, washing machine, tumble dryer and freestanding fridge freezer. Downlighters and undercounter lighting, new radiator. Window to conservatory.
Conservatory
3.28m x 3.76m
Double doors to garden, tiled floor, panel heater.
Converted Garage / Office / Playroom
6.71m x 2.51m
Converted garage space, accessed via kitchen or from front of house - light and flexible space for a workspace, playroom or extra bedroom
Landing
Window to side. Airing cupboard housing new Worcester boiler.
Bedroom 1
3.05m x 2.72m
Window to rear, radiator
Bedroom 2
2.59m x 2.74m
Window to front, radiator
Bedroom 3
2.18m x 2.01m
Window to rear, laminate flooring, radiator
Bathroom
Bath with shower over, basin and WC, window to front
Floorplans
Outside Spaces
Garden
Low maintenance gravelled garden to rear of property.
Garden
Front Garden laid to lawn and holds a mature tree
Parking Spaces
Driveway
Capacity: 3
Long driveway to side of property which could sit 3/4 cars in tandem
Location
Set within walking distance of the canal, local pub and shop in a popular residential street.
Properties you may like
By Grayson Florence
























