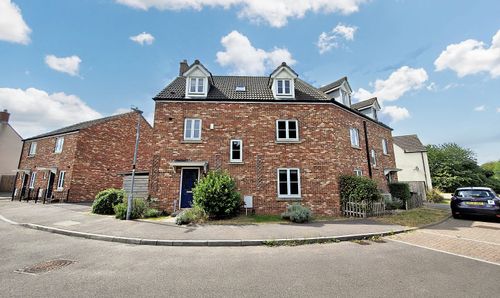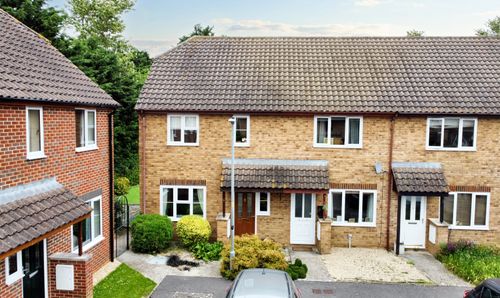4 Bedroom Detached House, Shrewton Close, Trowbridge, BA14
Shrewton Close, Trowbridge, BA14
Description
Venturing outside, the property continues to impress with its well-maintained exterior. The rear garden is a tranquil oasis, featuring a neatly laid lawn and a charming patio area, perfect for al fresco dining on sunny days. The garden is enclosed by a panel fence, ensuring privacy and security for you and your family. Additionally, the property offers a garage with power and light, providing ample storage space or potential for a workshop. Parking will never be an issue with the driveway offering space for several cars, making it convenient for both residents and guests. Don't miss the opportunity to own this fantastic property with a delightful outdoor space that complements the comfortable living offered indoors.
Key Features
- 4 Bedroom Detached Home
- Popular Location
- Quiet Cul De Sac
- Book to view at gflo.co.uk / listings
Property Details
- Property type: House
- Property Age Bracket: 1970 - 1990
- Council Tax Band: D
Rooms
Living Room
3.60m x 3.80m
with oriel window to the front, double radiator, coved ceiling, gas point and opening to
View Living Room PhotosDining Room
2.90m x 2.50m
with radiator, coved ceiling and sliding patio doors to
View Dining Room PhotosKitchen
3.60m x 3.10m
Range of wall and base units, sink unit, central island, double glazed window to rear and space for white goods
View Kitchen PhotosUtility Room
Double glazed door to rear, door to wc, space for white goods
WC
Having a white suite with low level WC, wash hand basin and vanity unit, tiled floor, radiator and window to the side.
Ensuite
Double glazed window to front, panel shower, low level wc and wash hand basin
View Ensuite PhotosBathroom
Double Glazed window, panel bath with low level wc and wash hand basin
View Bathroom PhotosFloorplans
Outside Spaces
Garden
Rear Garden laid to lawn and patio area, access to front and enclosed by panel fence
View PhotosParking Spaces
Location
Properties you may like
By Grayson Florence


































