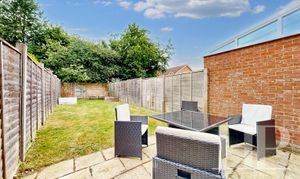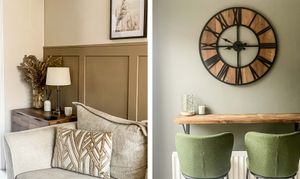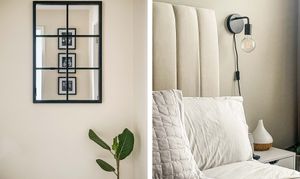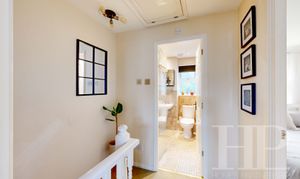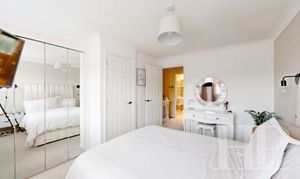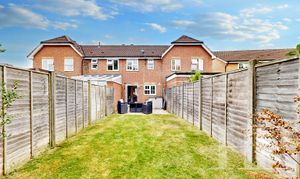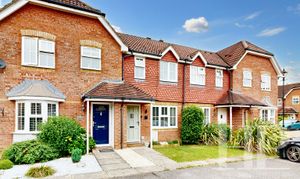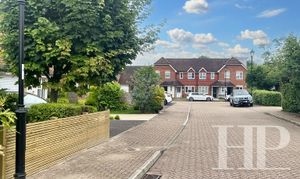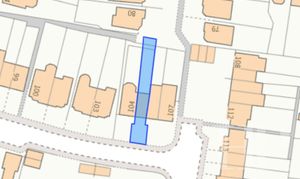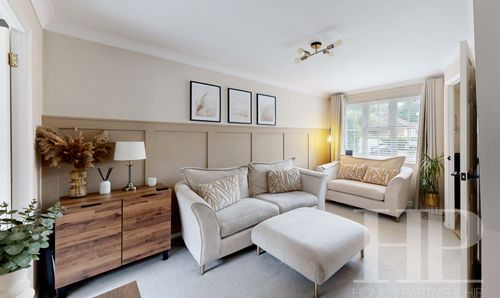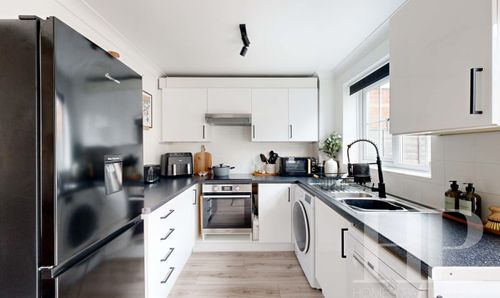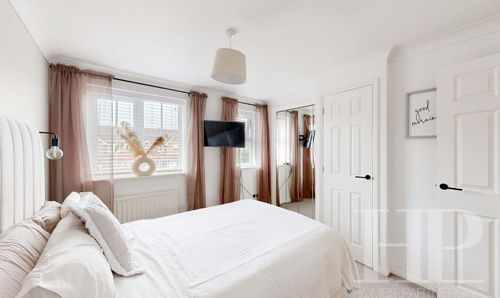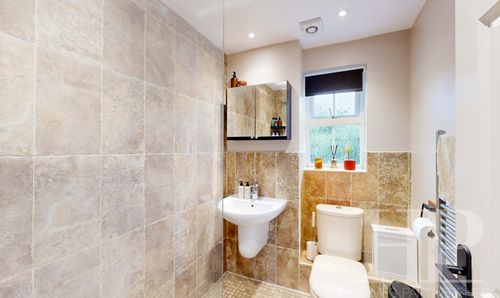2 Bedroom Mid-Terraced House, Ropeland Way, Horsham, RH12
Ropeland Way, Horsham, RH12
Description
Homes Partnership is delighted to offer for sale, with no onward chain, this beautifully presented, two double bedroom, middle terrace house, situated in a great location on a popular road. The accommodation comprises a spacious lounge to the front with attractive wood panelling, and a refitted kitchen with a built-in oven and hob, a breakfast bar, and French doors opening to the rear garden, allowing for easy al fresco dining on the patio area. On the first floor, there are two double bedrooms, bedroom one having built-in wardrobes, and a refitted shower room. The property is well-decorated throughout and is easily ready to move in. Moving outside, the front garden is open plan and laid to lawn. Beyond the lawn is convenient driveway parking for two vehicles. The rear garden is a great space for entertaining family and friends or soaking up the sun, with a patio area adjacent to the property, the remainder being laid to lawn with handy, gated rear access. With several train stations within easy reach, as well as local amenities and schools, this would be a great home for a young family or couple and we would urge an early viewing as this is sure to attract a lot of attention.
EPC Rating: C
Virtual Tour
https://my.matterport.com/show/?m=VBg1TokqAgiKey Features
- Two double bedroom middle terrace house
- Spacious lounge to the front
- Refitted kitchen/breakfast room with French doors to the rear garden
- Fitted wardrobes to bedroom one
- Refitted shower room
- Rear garden with patio and lawn
- Driveway parking for two vehicles
Property Details
- Property type: House
- Approx Sq Feet: 570 sqft
- Plot Sq Feet: 1,582 sqft
- Property Age Bracket: 1990s
- Council Tax Band: C
Rooms
Entrance hall
Radiator. Stairs to the first floor. Door to:
Lounge
4.62m x 3.68m
Maximum measurements. Two radiators. Wood panelling. Window to the front. Door to:
View Lounge PhotosKitchen/breakfast room
3.68m x 2.39m
Refitted with a range of wall and base level units with work surface over, incorporating a one-and-a-half bowl, single drainer stainless steel sink unit with extendable hose mixer tap. Built-in oven and hob with extractor hood over. Space for fridge/freezer, washing machine, and dishwasher. Breakfast bar. Cupboard housing wall-mounted boiler. Radiator. French doors open to the rear garden.
View Kitchen/breakfast room PhotosFirst floor landing
Stairs from the entrance hall. Hatch to partially boarded loft space (no ladder). Doors to both bedrooms and the bathroom.
View First floor landing PhotosBedroom one
3.48m x 2.67m
Widening to 2.99 m. Airing cupboard housing hot water tank. Fitted wardrobes with mirrored doors. Radiator. Two windows to the front.
View Bedroom one PhotosBedroom two
3.48m x 1.73m
Widening to 1.93 m. Radiator. Window overlooks the rear garden.
View Bedroom two PhotosShower room
Refitted with a white suite comprising a shower, a wash hand basin, and a low-level WC. Heated towel rail. Extractor fan. Opaque window to the rear.
View Shower room PhotosMaterial information
Broadband information: For specific information please go to https://checker.ofcom.org.uk/en-gb/broadband-coverage | Mobile Coverage: For specific information please go to https://checker.ofcom.org.uk/en-gb/mobile-coverage | Under section 21 of the Estate Agent act 1979, we declare that one of the sellers is a relative of an employee of Homes Partnership
Identification checks
Should a purchaser(s) have an offer accepted on a property marketed by Homes Partnership, they will need to undertake an identification check. This is done to meet our obligation under Anti Money Laundering Regulations (AML) and is a legal requirement. | We use an online service to verify your identity provided by Lifetime Legal. The cost of these checks is £60 inc. VAT per purchase which is paid in advance, directly to Lifetime Legal. This charge is non-refundable under any circumstances.
Travellig time to train stations
Horsham By car 6 mins On foot 41 mins - 1.8 miles | Littlehaven By car 3 mins On foot 16 mins - 0.7 miles | Warnham By car 6 mins On foot 26 minutes - 1.2 miles | Faygate By car 6 mins - 2.9 miles | (Source: Google maps)
Floorplans
Outside Spaces
Front Garden
Open plan, laid to lawn, with a bed with plants and shrubs. Path to the front door.
View PhotosRear Garden
Paved patio area adjacent to the property, the remainder being laid to lawn. External water tap. Courtesy light. Enclosed by fence with gated rear access.
View PhotosParking Spaces
Location
Horsham is a vibrant town located approximately 8 miles from Crawley and 15 miles from Gatwick Airport. The town offers its residents a cultural mix of heritage and state of the art attractions, high street shops, boutiques and individual retailers, regular markets and bandstand entertainment. The town has a mix of shopping areas, pedestrianised and one-way systems including the Carfax, the Causeway, Piries Place and Swan Walk centre with a great choice of restaurants, pubs, cafes and bakeries. Horsham offers entertainment and leisure facilities for the whole family including cinema, gymnastics, swimming pool, tennis courts, rugby, football, golf and cricket clubs, dance and martial arts. There is a good choice of schools and colleges in the area. The busy, bustling town is surrounded by rural countryside, the Downs Link in particular offering scenic walks and great routes for runners and cyclist. Southwater Country Park and Leonardslee Lakes and Gardens are close by. There are great travel links with trains serving London, Gatwick and the South Coast. We are sure you will love everything about this town if you choose to make your home here!
Properties you may like
By Homes Partnership



