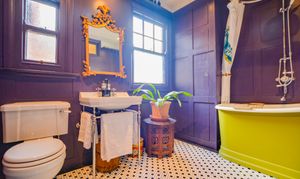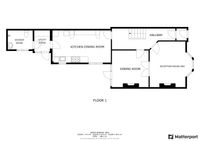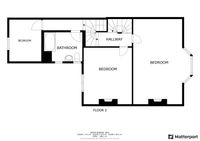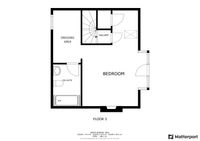4 Bedroom Terraced House, Fosse Road North, Leicester
Fosse Road North, Leicester
Description
Knightsbridge Estate Agents feel that this is a superb and stunning period villa terrace with accommodation expanding over three floors. The property, which is located along Fosse Road North overlooking Fosse Recreation Ground, has the advantage of many original features with accommodation including an entrance hall, two light reception rooms, fitted dining kitchen complimented by a utility area and ground floor shower room. Upon reaching the first floor you are greeted by three bedrooms including principal bedroom en excess of 22ft and a family bathroom. To the third floor is a fourth bedroom with access to an external seating area and adjoining dressing area and en-suite shower room. The rear of the property enjoys a lovely patio rear garden. Why not contact our office now to discover more or book a viewing.
EPC Rating: E
Virtual Tour
https://my.matterport.com/show/?m=11ucENWRBwuOther Virtual Tours:
Key Features
- Period Terrace Home
- Accommodation Over Three Floors
- Fitted Dining Kitchen
- Utility Room & Ground Floor Shower Room
- Four Bedrooms Over Two Further Floors
- Dressing Room
- En-Suite & Family Bathroom
- Rear Patio Garden
Property Details
- Property type: House
- Approx Sq Feet: 1,873 sqft
- Plot Sq Feet: 1,894 sqft
- Property Age Bracket: Edwardian (1901 - 1910)
- Council Tax Band: C
Rooms
Entrance Vesitbule
Via wooden stain glazed door, cladded and tiled walls, tiled floor.
Entrance Hall
Via wooden leaded door, with stairs to first floor, tiled floor, picture rail, dado rail, radiator.
View Entrance Hall PhotosReception Room One
4.47m x 4.67m
With sash bay window to the front elevation, oak floor, chimney breast with wood burning open fire, surround and hearth, TV point, picture rail, chandelier style light fitting, cast iron radiator, double doors leading to:
View Reception Room One PhotosDining Room
3.78m x 3.68m
With windows to the rear elevation door to rear garden, oak floor, chimney breast with wood burning cast iron stove, surround and hearth, built-in cupboard, picture rail, cast iron radiator.
View Dining Room PhotosFitted Dining Kitchen
5.61m x 3.30m
With sash windows to the side elevation, a range of wall and base units with solid wood work surface, Belfast sink, part space for gas cooker (Rangemaster cooker available via separate negotiation if required), space for fridge freezer, spotlights, tiled walls, tiled floor, door leading to:
View Fitted Dining Kitchen PhotosUtility Area
2.03m x 1.65m
With window to the side elevation, door leading to rear garden, tiled floor, solid wood work surface, plumbing for washing machine.
Ground Floor Wet Room
2.29m x 1.52m
With window to the side elevation, tiled floor, part tiled walls, low-level WC, corner shower area, wash hand basin, spotlights, chrome heated towel rail.
View Ground Floor Wet Room PhotosBedroom One
6.71m x 4.52m
Measurement into bay window. With sash bay windows to the front elevation, wooden floor, chimney breast with fireplace, surround and tiled hearth, picture rail, two chandelier style light fittings, two cast iron radiators.
View Bedroom One PhotosBedroom Two
3.99m x 3.66m
With sash windows to the rear elevation, wooden floor, chimney breast with fireplace, shelving, built-in wardrobe, picture rail, cast iron radiator.
View Bedroom Two PhotosBedroom Three
3.35m x 2.44m
With sash window to the rear elevation, picture rail, radiator.
View Bedroom Three PhotosBathroom
3.00m x 2.34m
With two sash windows to the side elevation, Albion bath with shower over, low-level WC, wash hand basin, built-in storage cupboards, cast iron radiator.
Second Floor
With access to:
Bedroom Four
3.99m x 3.51m
Measurement also 7' x 5'. With skylight window, windows to the front elevation, door leading to external area, wooden floor, TV point, chimney breast with fireplace and surround, cast iron radiator.
View Bedroom Four PhotosDressing Area
3.25m x 1.68m
With window to the rear elevation, oak floor, radiator, door leading to:
En-Suite Shower Room
3.00m x 2.34m
With window to the r ear elevation, tiled floor, tiled walls, shower cubicle, low-level WC, wash hand basin, radiator.
View En-Suite Shower Room PhotosFloorplans
Outside Spaces
Rear Garden
Paved patio rear garden with established flowerbeds and shrubs, outbuildings.
View PhotosLocation
The property is well placed for amenities and services, including local schooling, University of Leicester, the Royal Infirmary and Leicester General hospitals, as well as shopping facilities along Narborough Road, the district of West End and Braunstone Gate. Rail links to London, Birmingham and Nottingham, regular bus routes running to and from Leicester City Centre and Fosse Retail Park are also within easy reach with motorway access close by including M1 & M69.
Properties you may like
By Knightsbridge Estate Agents - Clarendon Park

































































