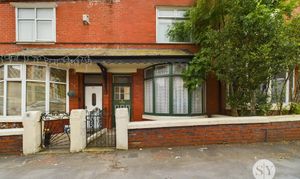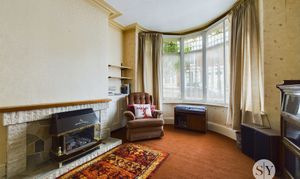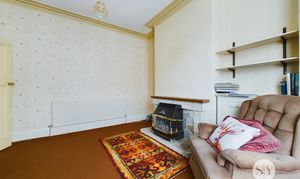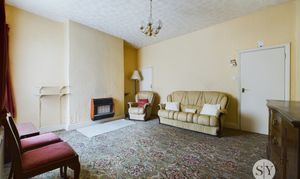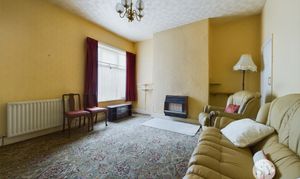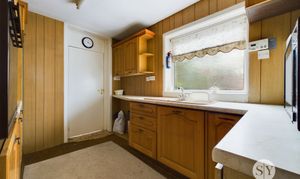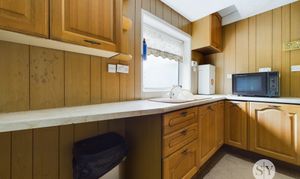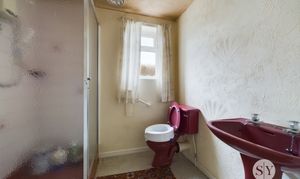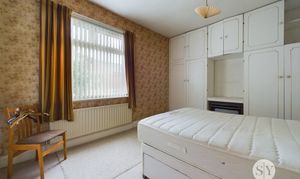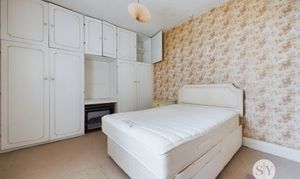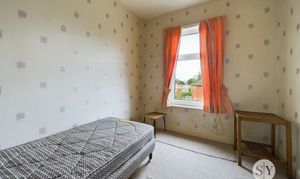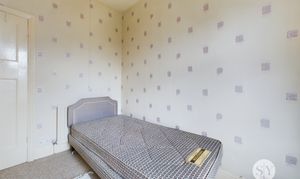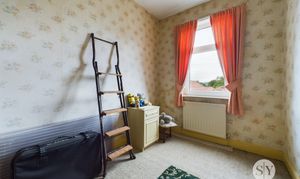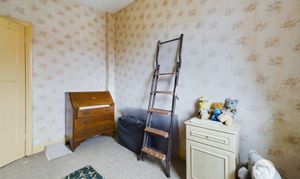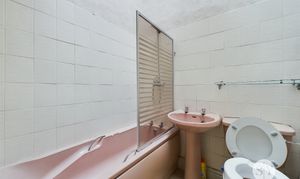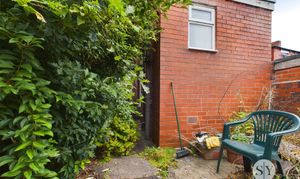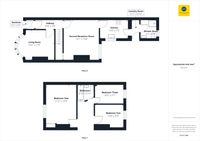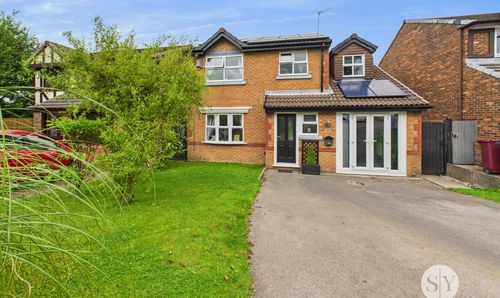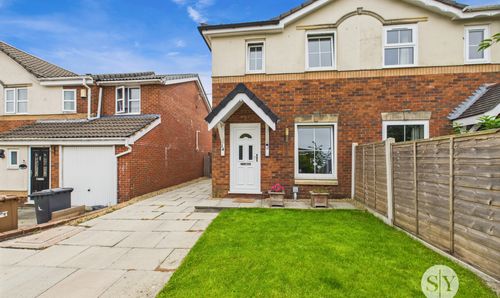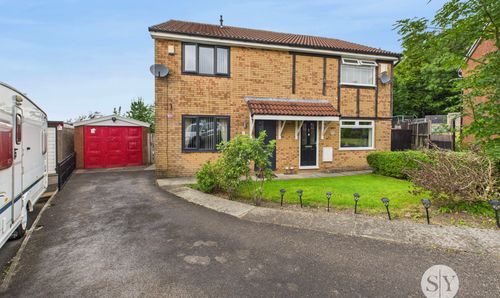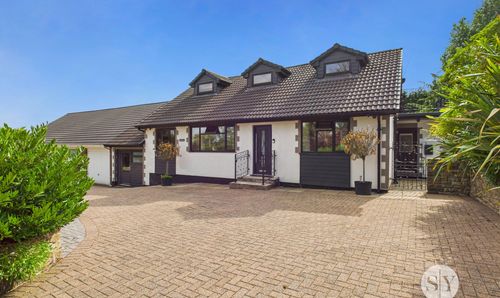3 Bedroom Terraced House, Wensley Road, Blackburn, BB2
Wensley Road, Blackburn, BB2
Description
THREE BEDROOM TERRACED IN WITTON WITH NO CHAIN DELAY This well presented mid-terraced property is an ideal first time buy or investment opportunity. Benefitting from spacious accommodation across two reception rooms and three bedrooms, the property must be viewed to fully appreciate.
On entrance, you are welcomed into the entrance hall that provides access to the downstairs reception rooms and stairs to the first floor. At the rear of the property the fitted kitchen and downstairs shower room can be found.
To the first floor there is a large double bedroom at the front, with two further single rooms at the rear and the family bathroom.
Externally there small front garden and enclosed yard at the rear. Witton is suited in close proximity to sought after primary and secondary schools, along with excellent transport links, local amenities, and places of worship, this property is definitely not to be missed out on!.
Key Features
- No Chain Delay
- Downstairs Shower Room
- Not On a Water Meter
Property Details
- Property type: House
- Plot Sq Feet: 3,498 sqft
- Council Tax Band: B
Rooms
Other
Original tiled flooring, wooden front door.
Hallway
Carpet flooring, stairs to first floor, panel radiator.
Lounge
Carpet flooring, ceiling coving, bespoke fitted cupboard, gas fire, wooden single glazed window, panel radiator.
View Lounge PhotosSecond Reception Room
Carpet flooring, under stairs storage, gas fire, double glazed uPVC window, panel radiator.
View Second Reception Room PhotosKitchen
Vinyl flooring, fitted wall and bass units with contrasting work surfaces, sink and drainer, electric oven, electric hob, extractor fan, space for fridge freezer, wall mounted boiler, frosted double glazed uPVC window, panel radiator.
View Kitchen PhotosLaundry Room
Vinyl flooring, plumbing for washing machine, double glazed uPVC door to the rear.
Shower Room
Carpet flooring, three piece with shower enclosure, wc and basin, electric storage heater, frosted double glazed uPVC window.
View Shower Room PhotosBedroom One
Carpet flooring, fitted wardrobes, double glazed uPVC window, panel radiator.
View Bedroom One PhotosBedroom 2
Single bedroom with carpet flooring, double glazed uPVC window, panel radiator.
View Bedroom 2 PhotosBedroom 3
Single bedroom with carpet flooring, double glazed uPVC window, panel radiator.
View Bedroom 3 PhotosBathroom 2
Carpet flooring, three piece in white comprising of wc, basin and shower over bath, tiled splash backs, panel radiator.
View Bathroom 2 PhotosFloorplans
Outside Spaces
Location
Properties you may like
By Stones Young Sales and Lettings
