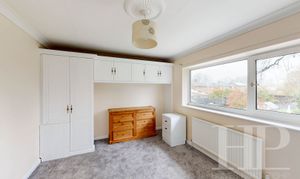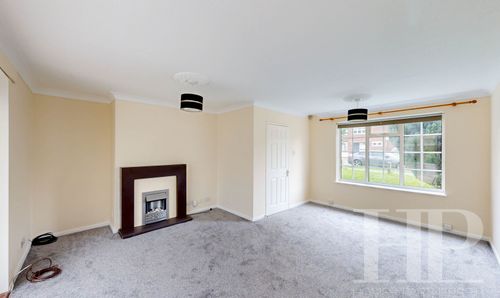3 Bedroom Semi Detached House, Little Crabtree, West Green, Crawley, RH11
Little Crabtree, West Green, Crawley, RH11
Description
Located in the residential neighbourhood of West Green, this three-bedroom, semi-detached property presents an excellent opportunity for those seeking a new home. Situated less than a mile away from Crawley town centre and the train station, convenience and connectivity are at your doorstep. One of the standout features of this property is the addition of a conservatory at the rear, which floods the living space with natural light and provides access to the rear garden through French doors. The ground floor comprises an entrance hall, a spacious lounge/dining room, a well-appointed fitted kitchen with a convenient side door, and a convenient cloakroom. Moving upstairs, you'll find three bedrooms and a bathroom boasting a white suite. Double glazing throughout ensures energy efficiency, while the gas heating system keeps you warm through hot water radiators. Outside, the front garden showcases a picturesque lawn with a lovely tree, accompanied by a driveway that can accommodate two vehicles and grants access to the single garage. The rear garden offers a peaceful retreat with its paved patio area, lush lawn, and an array of mature plants, shrubs, and trees. To add to its appeal, a brick-built store shed is nestled at the back of the garden, providing ample storage space. Close proximity to local amenities and schools makes this property an ideal choice for families. Don't miss the opportunity to view this wonderful home and see if it meets your needs.
EPC Rating: D
Key Features
- Three bedroom semi-detached house
- Conservatory to the rear
- Lounge/dining room to the front
- Dual aspect kitchen with door the side aspect
- Front and rear gardens
- Single garage; driveway for two vehicles
- Less than one mile to Crawley town centre
- Recently redecorated, new carpets
- Available from 4th April 2025
Property Details
- Property type: House
- Approx Sq Feet: 936 sqft
- Plot Sq Feet: 4,356 sqft
- Property Age Bracket: 1940 - 1960
- Council Tax Band: D
Rooms
Canopy porch
Front door opens to:
Entrance hall
Stairs to the first floor. Radiator. Storage cupboard. Doors to kitchen, cloakroom and:
Lounge/dining room
5.31m x 4.19m
The room widens to 4.67m. Window to the front. Radiator. Feature fireplace. Patio doors open to:
View Lounge/dining room PhotosKitchen
3.23m x 3.10m
Fitted with a range of wall and base level units incorporating a one-and-a-half bowl, single drainer stainless steel sink unit with mixer tap. Space for range cooker with extractor hood over, space for dishwasher, washing machine, and fridge/freezer. Dual aspect with window to the rear and door opening to the side aspect.
View Kitchen PhotosCloakroom
fitted with a low-level WC and a wash hand basin. Opaque window to the front.
First floor landing
Stairs from the entrance hall. Hatch to loft space. Storage/linen cupboard. Window to the front. Doors to all three bedrooms and the bathroom.
Bathroom
Fitted with a white suite comprising a bath, a wash hand basin, and a low-level WC. Radiator. Opaque window to the side aspect.
View Bathroom PhotosMains services
Gas | Electric | Water | Drainage
Travelling time to train stations
Three Bridges By car 7 mins On foot 34 mins - 1.7 miles | Crawley By car 4 mins On foot 18 mins - 0.8 miles | Ifield By car 5 mins On foot 24 mins - 1.2 miles | (Source: Google maps)
Material information
Holding Deposit Amount: Equivalent to one weeks rent | Security Deposit Amount: Equivalent to five weeks rent | Broadband information: For specific information please go to https://checker.ofcom.org.uk/en-gb/broadband-coverage | Mobile Coverage: For specific information please go to https://checker.ofcom.org.uk/en-gb/mobile-coverage
SUMMARY OF CHARGES TO TENANTS
Money due to reserve a property: Holding Deposit: Equivalent to 1 Weeks' Rent | Money due in cleared funds prior to the start of tenancy: One month's rent in advance Dilapidations Deposit (Equivalent to 5 weeks' rent)
Floorplans
Outside Spaces
Garden
Laid to lawn with mature plants, shrubs and trees. Brick store to the rear of the garage.
View PhotosParking Spaces
Driveway
Capacity: 2
Driveway to the front of the garage for two vehicles.
Location
West Green was the first neighbourhood to be developed and is one of the smallest and closest to the town centre. Northgate and the town centre lie to the east of West Green, Southgate to the south, Ifield to the west and Langley Green to the north. West Green is home to Crawley Hospital, since the 1990s many services have been moved to East Surrey Hospital in Redhill and Crawley hospital has a sub-acute status. Crawley Fire Station is on the edge of West Green. The neighbourhood is served with a small parade of shops, a pub, primary school and church. The park offers a tranquil space to relax in yet is within walking distance of the town centre. Metro bus has routes through West Green and within walking distance is Crawley train station and all the facilities at Crawley Leisure Park including Hollywood Bowl, Cineworld multi-screen cinema, gym and swimming pool, and many restaurants including Bella Italia, Waga Mammas, Harvester and Nandos.
Properties you may like
By Homes Partnership








































