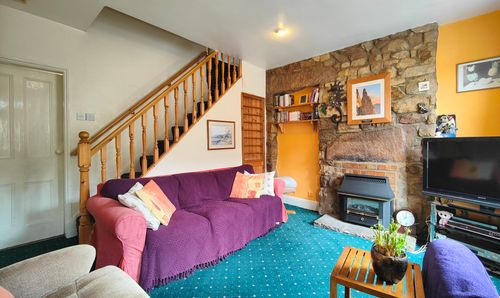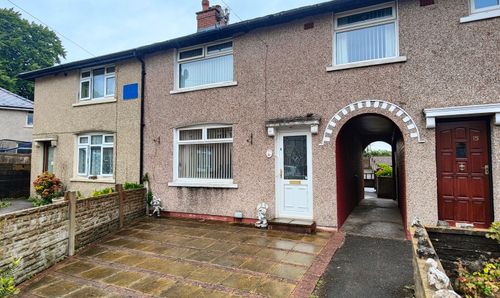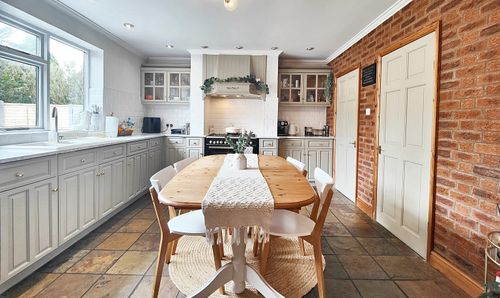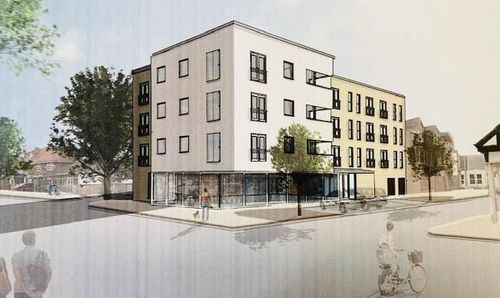3 Bedroom Detached House, Mossgate Park, Heysham, LA3
Mossgate Park, Heysham, LA3
Description
EPC Rating: C
Virtual Tour
Key Features
- Detached House
- 3 Bedrooms, Master En-Suite
- Impressive House
- Sleek & Modern Décor
- Private Rear Garden
- Garage & Parking
- EV Charger
- Generous Insulated Conservatory
- Great Local Amenities
- Transport Links, M6 & Bypass Accessible
Property Details
- Property type: House
- Property Age Bracket: 2000s
- Council Tax Band: C
- Property Ipack: Additional Buyer Information
Rooms
Location
Mossgate Park is part of a friendly, modern development in Heysham with great access to the Bay Gateway, M6 Link Road. This modern development is popular with professionals, families and many different age groups. There are sought after local schools within easy reach and plenty of shops and amenities in nearby Strawberry Gardens and in the village of Heysham. Buses connect to Lancaster and Morecambe. They is a nearby Health Centre and a whole beautiful coastline to explore.
The House
This impressive, detached house is going to be popular! There is plenty of space for the whole family. The covered front door opens to a wide hallway and the interiors are modern and fresh throughout. At the front you will find a bay fronted lounge with focal gas fire. At the rear the dining room, has patio doors opening onto a generous conservatory which overlooks the garden. The kitchen is sleek and modern and to the side it opens to a matching utility room. The garden is a real sun trap and has space to enjoy. At the rear the garage the garage for Number 9 is the central of three and there is parking for two vehicles in front. Upstairs you will find three well proportioned bedrooms and the family bathroom. The master bedroom has a modern en-suite shower room.
Floorplans
Outside Spaces
Garden
The enclosed rear garden is a great space for the family to enjoy. Fenced boundaries create a sun trap and there is a lawn area to the centre with paved borders. The lawn front garden sets the house back from the road creating a sense of privacy and space.
Parking Spaces
Garage
Capacity: N/A
Driveway
Capacity: N/A
Off street
Capacity: N/A
Location
Properties you may like
By Lancastrian Estates























