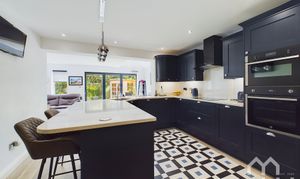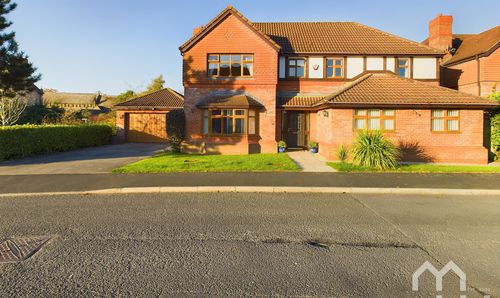4 Bedroom Detached House, Elderbrook Close, Hesketh Bank, PR4
Elderbrook Close, Hesketh Bank, PR4
Description
Tucked away in a quiet cul-de-sac, this stunning 4-bedroom detached house is the definition of modern living. Boasting a double-story extension, this spacious home offers a high spec open plan living/kitchen/diner, ideal for entertaining friends and family. With multiple reception rooms, two en-suites, a utility room, and a downstairs WC, convenience is key.
The landscaped low-maintenance garden provides the perfect spot for relaxing, along with a double garage for all your storage needs. This property is truly turn-key ready, just waiting for you to make it your own.
EPC Rating: C
Key Features
- Detached Four Bedroom Home
- Double Story Extension
- Open Plan Living/ Kitchen/ Diner
- Two En Suites
- Utility And Downstairs WC
- Landscaped Low Maintenance Garden
- Double Garage
- Turn Key Ready
Property Details
- Property type: House
- Approx Sq Feet: 1,886 sqft
- Plot Sq Feet: 4,273 sqft
- Property Age Bracket: 2000s
- Council Tax Band: E
Rooms
Entrance
Understairs storage.
Living Room
Gas fire. Laminate floor. Window to front, French doors to rear.
View Living Room PhotosOffice
Laminate floor, understairs storage.
Downstairs WC
Two-piece suite comprising of a low-level WC and vanity wash hand basin, window to side, tiled floor, part tiled walls.
Kitchen/Diner/Living
Open plan living. Excellent range of eye and low level units with 1.5 inset stainless steel sink; integrated appliances include; Neff dishwasher, Neff Induction hob, Neff oven micro combination, Hoover electric oven, extractor fan, Quartz worktops. Karndean floor throughout. Kitchen opens through to the dining area with Bi folds to rear, and the living area with gas fire and windows to the side and rear, and two skylights.
View Kitchen/Diner/Living PhotosUtility Room
Plumbed for washing machine, Quartz worktops, inset sink, karndean floor, door to side.
First Floor Landing
En-Suite
Three-piece suite comprising of shower cubicle, vanity wash hand basin, low level WC, fully tiled walls and floor, window to side.
View En-Suite PhotosEn Suite
Two-piece suite comprising of low level wc and wash hand basin, tiled walls and floor.
Dressing Room/4th Bedroom
Fitted wardrobes, window to front. (Previously fourth bedroom).
Bathroom
Three-piece suite comprising of panelled bath with mains shower over, vanity wash hand basin and low-level wc, fully tiled walls and floor. Window to side.
Floorplans
Outside Spaces
Rear Garden
Landscaped garden with patio area(s), astro turf lawn, established borders, and a summer house, access to the front of the property.
View PhotosParking Spaces
Location
Hesketh Bank
Properties you may like
By MovingWorks Limited






































