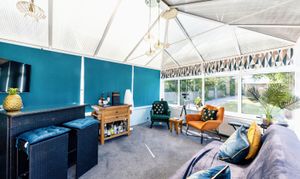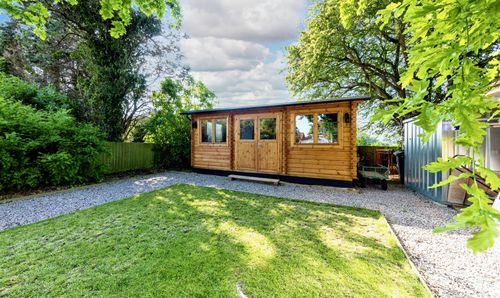3 Bedroom Detached House, Sandyhurst Lane, Ashford, TN25
Sandyhurst Lane, Ashford, TN25
Description
An attractive and recently renovated three-bedroom detached family home sitting along one of Ashford’s most desirable roads of Sandyhurst Lane. The property enjoys some lovely views over farmland to the rear and has been extensively modernised which, in our opinion, provides a lovely low maintenance property with the added benefit of an external cabin (6m x 3m) currently used as a home office.
A 1930's constructed property, the house itself comprises accommodation spanning two floors. There is an entrance hallway with storage and stairs to first floor and leads to dining room with outlook over front garden and open entrance to modern newly fitted kitchen with double doors leading to garden patio. Also from the hallway is the handy cloakroom/utility room with door leading to rear. The lounge, also located to the front of the property, benefits from a feature fireplace and in turn leads to a good sized UPVc conservatory to the rear. To the first floor and leading from the landing are the 3 bedrooms, the master is double aspect with built in wardrobes and 2 smaller doubles with pleasant views. There is also a newly fitted modern bathroom with white suite. The property also benefits from a newly fitted central heating system, rewiring and plastering throughout.
Externally is where some extensive works have been carried out. There is a block paved driveway and granite parking area providing ample parking for up to11 vehicles, there is also a garage with electric roller doors to the front and rear, which provides the option to drive through if needed. The rear garden is accessed via gated side access which leads to a lovely, secluded newly laid Indian sandstone patio area. The large and pretty garden is mostly laid to lawn with shrub and flower borders which backs onto open farmland. A path/driveway access leads to the rear of the garden, thoughtfully prepared as car width in case there was a need for extra parking to the rear. There is also a fully insulated timber cabin with electric and fully wired internet connected which has a multitude of uses but currently used as a home office with 2 separate desks, ideal for couples working from home.
EPC Rating: D
Key Features
- Stunning location backing onto open farmland
- Sitting on a size-able plot of 1/4 of an acre
- Two reception rooms and lovely conservatory/garden room
- Established rear garden
- Driveway, garage and impressive frontage
- Beautiful modernised three bedroom detached home
- Log Cabin (6m x 3m) with electric connected
Property Details
- Property type: House
- Property Age Bracket: 1910 - 1940
- Council Tax Band: TBD
Rooms
Entrance Hallway
With under stairs recess and stairs leading to first floor.
Bedroom 2
3.18m x 3.02m
Floorplans
Outside Spaces
Parking Spaces
Garage
Capacity: 11
Part block paved and part granite drive providing parking leading to garage with electric roller doors to front and rear. We have been informed by our seller that there are parking spaces for up to 11 vehicles in total (not checked).
View PhotosLocation
One of Ashford's most sought after locations, Sandyhurst Lane sits to the west of Ashford and links the A20 to the A251 in Kennington and offers an out-of-town village-like setting. It's not difficult to see why the location is so favoured, given the proximity to the M20, easy access back into the town centre, transport links near-by and a pub just at the end of the road. 'Sandyacres' recreation ground is also close-by where there are children's play parks, football pitches and some lovely walks if you enjoy getting some fresh air or have a friendly pooch to walk.
Properties you may like
By Skippers Estate Agents - Ashford












































