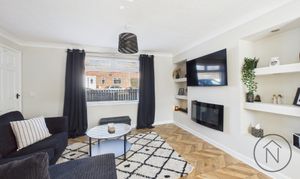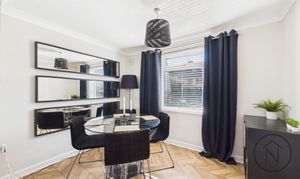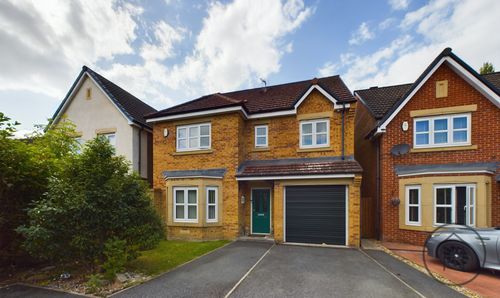3 Bedroom Mid-Terraced House, Sharp Road, Newton Aycliffe, DL5
Sharp Road, Newton Aycliffe, DL5
.jpg)
Northgate - County Durham
Northgate Estate Agents, Suite 3
Description
Situated in a highly sought-after area of Newton Aycliffe, this beautifully presented three-bedroom mid-terraced home seamlessly blends modern comfort with stylish living.
Upon entering, you are welcomed by a contemporary fitted kitchen. The spacious open-plan lounge/diner, featuring a striking media wall, creates a warm and inviting space for both relaxation and entertaining.
Upstairs, the property offers two generously sized double bedrooms, ideal for a growing family or visiting guests, alongside a charming single bedroom. The modern bathroom, fitted with contemporary fixtures, provides a serene retreat for unwinding after a long day.
Externally this home continues to impress with its well-designed outdoor space. A private enclosed garden offers a peaceful sanctuary, featuring a spacious decked area ideal for alfresco dining, entertaining, or simply enjoying the fresh air. To the front the Off-street parking adds an extra layer of convenience for residents and visitors alike.
EPC Rating: C
Key Features
- Beautiful Three Bed Mid Terraced Property with Off Street Parking
- Spacious Open Plan Lounge/Diner with Modern Media Wall
- Two Double Bedrooms & One Single
- Enclosed Garden With Large Decked Area
- Energy Performance Certificate: TBC
Property Details
- Property type: House
- Plot Sq Feet: 1,959 sqft
- Council Tax Band: A
Rooms
Entrance
5'2" x 4'11" (1.59m x 1.50m)
Hallway
5'11" x 4'10" (1.81m x 1.50m)
Lounge/Diner
12'9" x 17'10" (3.91m x 5.45m)
Kitchen
15'5" x 12'6" (4.72m x 3.83m)
Landing
8'10" x 4'6" (2.72m x 1.39m)
Bedroom 1
14'0" x 9'10" (4.29m x 3.01m)
Bedroom 2
8'1" x 11'10" (2.48m x 3.62m)
Bedroom 3
8'6" x 7'7" (2.59m x 2.33m)
Bathroom
4'10" x 5'8" (1.48m x 1.74m)
Wc
4'11" x 2'7" (1.50m x 0.81m)
Floorplans
Outside Spaces
Front Garden
Rear Garden
Parking Spaces
Off street
Capacity: 1
Location
Properties you may like
By Northgate - County Durham





















