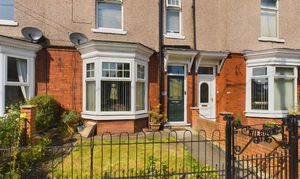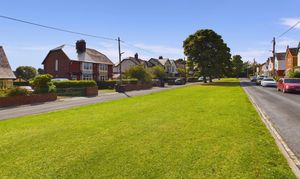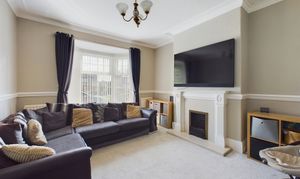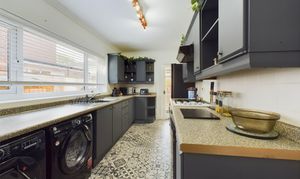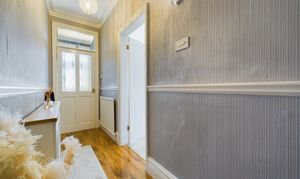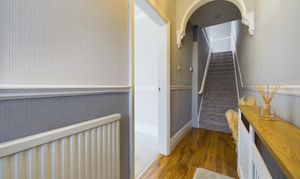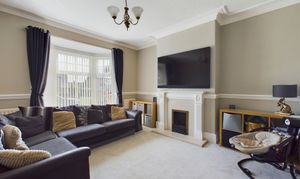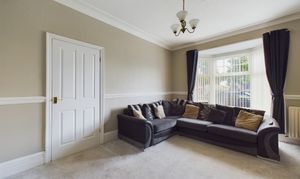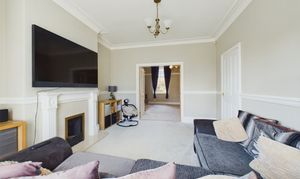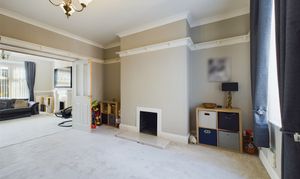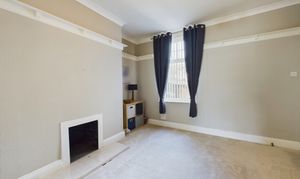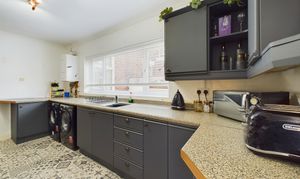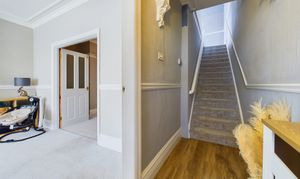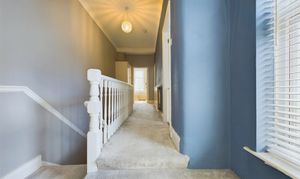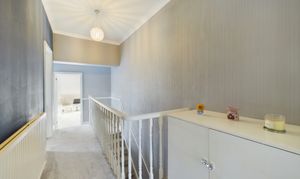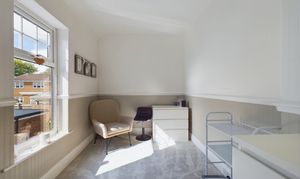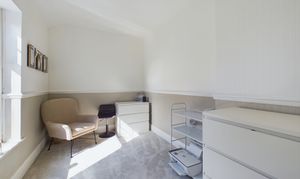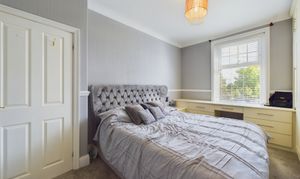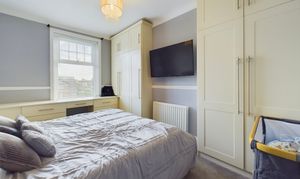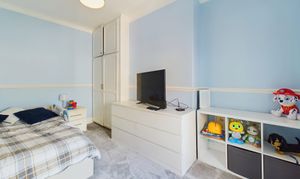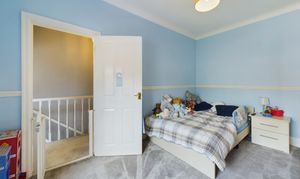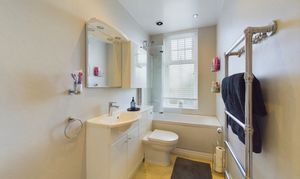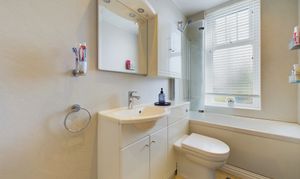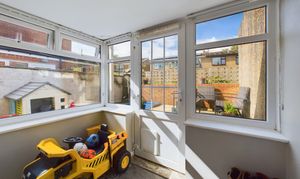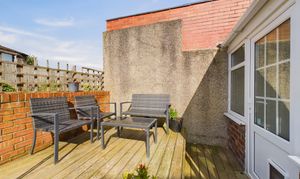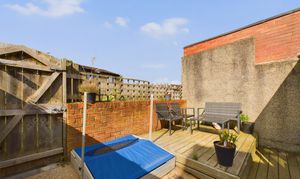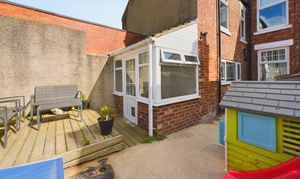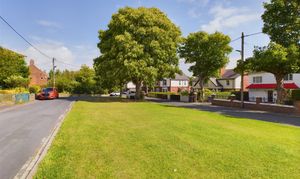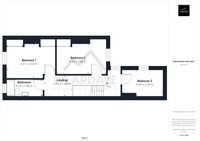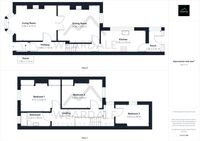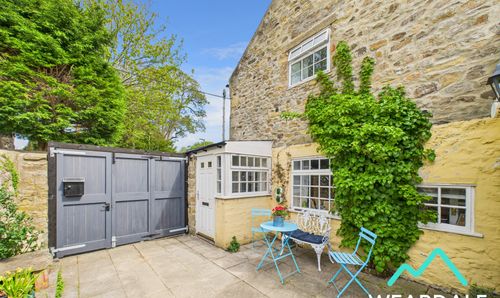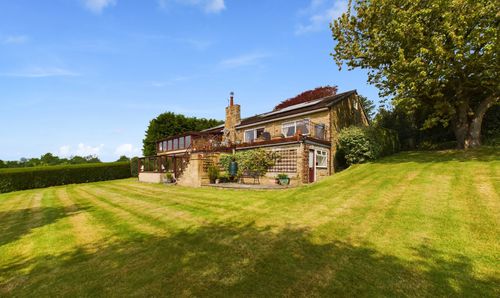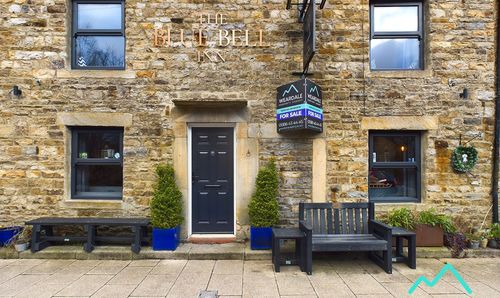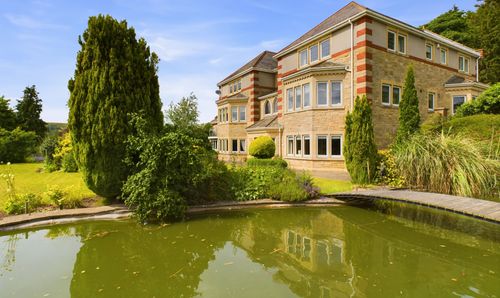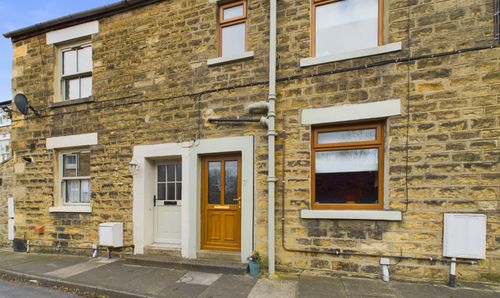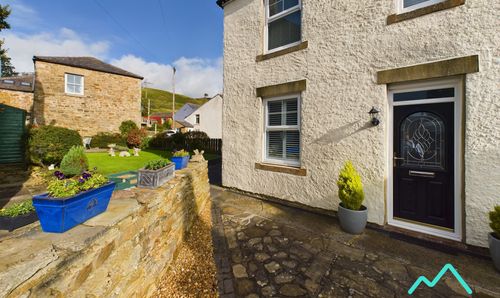3 Bedroom Mid-Terraced House, St. Marys Avenue, Crook, DL15
St. Marys Avenue, Crook, DL15
Description
A great opportunity presents itself with this generously proportioned 3 bedroom Edwardian mid-terraced house located in a quiet cul de sac featuring a central green, perfectly suited for a family looking for a home in a peaceful location yet conveniently located for town centre amenities. This charming property has been recently improved with new carpets and fresh decor throughout, giving it a modern and inviting appeal yet maintaining the character of the Edwardian period with features such as the original tiled floor in the front porch. The property benefits from uPVC windows throughout and gas central heating powered by a modern Worcester combi boiler.
In brief, the accommodation comprises of a front entrance porch and hallway which leads through to a well proportioned living room which benefits from a large bay window and having the option to be open plan with the dining room linked with internal wooden doors. To the rear of the property there’s a good sized kitchen with ample space and plumbing for white goods and beyond a very convenient rear porch proving access to the yard. To the first floor a large landing provides access to 3 bedrooms and a family a bathroom.
The rear yard offers a pleasant space for outdoor relaxation, complete with a decked seating area perfect for soaking up the sun or enjoying al fresco dining. Furthermore, the outdoor space provides plenty of room for external storage furniture. The yard is fully enclosed, ensuring privacy and security, with a wooden gate leading to an access path that runs along the back of the row of terraced properties. Don't miss out on the chance to call this delightful property your own.
EPC Rating: D
Key Features
- Generously proportioned 3 bed Edwardian terraced property
- Quiet cul de sac with central green
- NEW Carpets
- Recently decorated throughout
- Rear yard with decked seating area
- Small, gated front garden, mainly laid to lawn with planted borders
- UPVC windows throughout
- Gas central heating with modern Worcester combi boiler
- Ample on street parking
- Original Edwardian tiled floor in the front porch
Property Details
- Property type: House
- Approx Sq Feet: 1,141 sqft
- Property Age Bracket: Edwardian (1901 - 1910)
- Council Tax Band: B
Rooms
Hallway
3.88m x 1.10m
- Front access is gained via a composite door with coloured panes in to a small porch featuring the original tiled floor, the property’s consumer unit is located here - From the front porch, an internal wooden door with frosted panes provides access to the hallway which in turn provides access to the living room and staircase to the first floor - Laminate flooring - Neutrally decorated - Original coving - Central ceiling light fitting - Radiator
View Hallway PhotosLiving Room
5.08m x 3.72m
- Positioned at the front of the property and having the option to be open plan with the dining room, with double wooden doors currently joining the 2 rooms - Accessed via the hallway - NEW Carpet - Neutrally decorated - Central ceiling light fitting - Radiator - Large bay uPVC window - Gas fireplace
View Living Room PhotosDining Room
4.34m x 3.93m
- Located at the rear of the property and positioned in between the kitchen and living room - Has the option to be open plan with the living room, with double wooden doors currently joining the 2 rooms - Open fireplace (no fire currently present) - uPVC window overlooking the rear yard - Neutrally decorated - NEW Carpet - Central ceiling light fitting - Radiator - Open plan with living room
View Dining Room PhotosKitchen
4.70m x 2.35m
- The kitchen is located to the rear of the property in between the rear porch and dining room - Vinyl floor - Central modern ceiling light fitting - Worcester combi boiler located here - Range of over/under counter storage units - Stainless steel sink - Ample space for freestanding white goods and plumbing for washing machine - Integrated gas hob and electric oven with extractor hood - Radiator - uPVC window overlooking the yard - Understairs built in storage cupboard - Access to rear porch
View Kitchen PhotosRear Porch
1.42m x 2.31m
- Providing rear external access via a uPVC door with clear panes and internal access to the kitchen - Vinyl floor - uPVC windows overlooking the yard - Central ceiling light fitting
View Rear Porch PhotosLanding
5.74m x 1.84m
- A staircase rises from the hall to a spacious landing - Central ceiling light fitting - NEW Carpet - Radiator - Neutrally decorated - Small attic hatch, roof space not believed to be boarded
View Landing PhotosBedroom 1
4.31m x 3.02m
- Bedroom 1 is located at the front of the property and is positioned in between bedroom 2 and the bathroom - Good size double room - NEW Carpet - Fitted wardrobes - Central ceiling light fitting - Radiator - Large uPVC window
View Bedroom 1 PhotosBedroom 2
4.32m x 2.69m
- Bedroom 2 is positioned at the rear of the property, is accessible via the landing and is adjacent to bedroom 1 - Double room - NEW Carpet - Large uPVC window - Central ceiling light fitting - Neutrally decorated - Fitted wardrobes
View Bedroom 2 PhotosBedroom 3
3.63m x 2.36m
- Bedroom 3 is located at the rear of the property and is accessible via the landing at the top of the stairs - Single room - Large uPVC window - NEW Carpet - Neutrally decorated - Radiator - Central ceiling light fitting
View Bedroom 3 PhotosBathroom
3.23m x 1.49m
- Positioned at the front of the property and accessed at the end of the landing - Vinyl floor - Spotlights - Fully clad ceiling and walls - Large, frosted uPVC window - Extractor fan - Panel bath with overhead mains fed shower and fold out screen - Hand wash basin with integrated vanity unit - WC - Large, fitted storage cupboard - Heated towel rail
View Bathroom PhotosFloorplans
Outside Spaces
Yard
To the rear of the property lies a pleasant yard with a decked seating area. There is ample space for external storage furniture and access to the property is gained via the rear porch. The yard is fully enclosed with a wooden gate leading to an access path which runs along the back of the row of terraced properties.
View PhotosLocation
Properties you may like
By Weardale Property Agency
