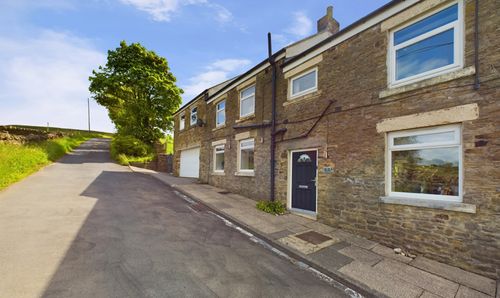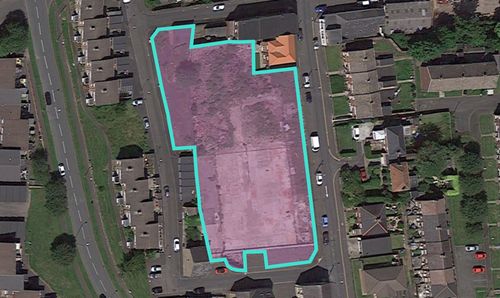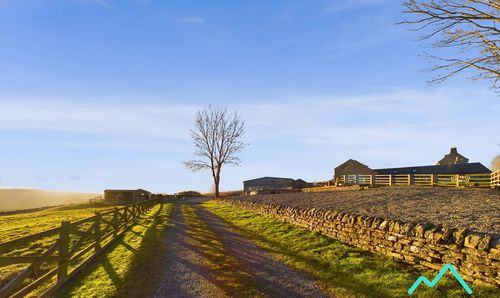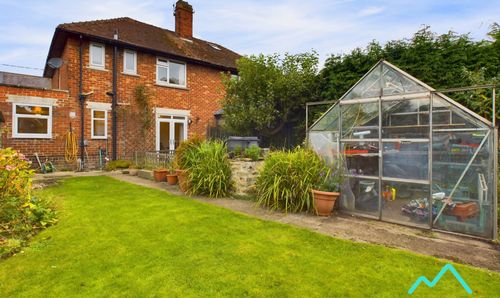2 Bedroom Terraced Cottage, Windyside, Westgate, DL13
Windyside, Westgate, DL13

Weardale Property Agency
1b Angate Street, Wolsingham
Description
Nestled in a quiet and beautiful location just outside of Westgate, in Weardale, this fully renovated 2-bedroom end terraced cottage, believed to date back to the 1600s, offers a charming blend of historical character and modern comforts. The property boasts stunning South-facing countryside views, visible from both inside and out. Recently fully re-wired, and this home is equipped with solar panels and battery storage, ensuring energy efficiency. The central heating system, currently run by a multi fuel stove with a back boiler, could easily be converted to oil if desired. Additionally the insulation has also been upgraded to make the property suitable for the installation of an air source heat pump if this was the new owner’s preference.
Internally, the property comprises of a newly fitted and well appointed kitchen with a range of integrated appliances, central island and Beech hardwood worktops, a well proportioned dining room, sunroom with access to the garden, dual aspect living room with Victorian fireplace, large bathroom, additional shower room, and 2 double bedrooms which both benefit from stunning views of the surrounding countryside.
Step outside to the main garden located on the South side, easily accessible from the kitchen and sunroom. Encased by stone walls and with views of the surrounding countryside, this is an ideal spot for relaxation and entertaining. The property backs onto fields, providing a sense of seclusion and peace. Adding to the outdoor appeal, there is a further WC which can be accessed externally, laundry room & woodstore, offering convenience and functionality. With its delightful setting and generous outdoor amenities, this property is ideal for those seeking tranquillity amidst natural beauty.
Agent Notes
There may be an option to separately purchase a garage adjacent to the property which is NOT included within the property sale.
EPC Rating: E
Key Features
- Fully renovated 2 bed end terraced cottage believed to date back to the 1600s
- Beautiful South facing countryside views from both inside and out
- Parking area
- Recently FULLY REWIRED
- Solar panels with battery storage
- Central heating system currently heated by a multi fuel stove with back boiler, however could be converted to oil or air source heat pump if preferred
- There may be an option to separately purchase a garage adjacent to the property which is NOT included within the property sale
Property Details
- Property type: Cottage
- Price Per Sq Foot: £209
- Approx Sq Feet: 1,055 sqft
- Property Age Bracket: Pre-Georgian (pre 1710)
- Council Tax Band: C
Rooms
Kitchen
3.53m x 4.15m
- Newly fitted kitchen positioned adjacent to the dining room with external access to both the front and rear of the property via composite and uPVC doors respectively - uPVC windows to both front and rear aspects with stone sills - 1.5 stainless steel sink with hose style mixer tap - LVT flooring - Painted stone wall to one side - Tiled splashbacks - Beech hardwood worktops - Central island with breakfast bar - Undercounter storage units - Two electric ovens with a 5 burner ceramic hob and re-circulating extraction hood - Integrated fridge - Integrated freezer - Integrated dishwasher - Exposed beams - Spotlights - Chrome switches and sockets - The property’s consumer unit is located in the kitchen
View Kitchen PhotosDining Room
3.93m x 3.55m
- Positioned in between the kitchen and living room with access to both, in addition to access to the stairway and sunroom - South facing uPVC window looking through the conservatory over the garden and fields beyond - Carpeted - Neutrally decorated - Wall mounted light fittings - Exposed beams - Integrated storage cupboard - Multi fuel stove with back boiler for the property’s central heating system. Additionally this stove heats the property's hot water, although there is also an immersion heater for use in the summer months. - Stone window seat
View Dining Room PhotosSunroom
3.66m x 1.87m
- Positioned to the Southern aspect of the property, accessed from the dining room and providing external access to the garden - uPVC windows and door - Concrete floor - Power sockets - The original uPVC roof has become discoloured and would benefit from replacement
View Sunroom PhotosLiving Room
2.87m x 4.48m
- Positioned to the Eastern end of the property and accessed via double wooden doors with glass panes from the dining room - Dual aspect to the East and South with uPVC windows and stone sills - Two radiators - Wooden flooring - Victorian open fireplace - Neutrally decorated - Exposed beams
View Living Room PhotosBathroom
2.73m x 2.29m
- Located at the bottom of the stairs - LVT flooring - Fully clad in tiled effect on three walls - Roof light window - Ceiling light fitting - Extractor fan - Large walk-in shower cubicle with mains fed shower with handheld and rainfall showerheads - WC - Panel bath - Hand wash basin with vanity unit providing integrated storage below - Radiator - Tall integrated storage cupboard
View Bathroom PhotosLanding
(3.25m x 2.08m) + (1.87m x 0.77m) - A staircase rises to the first-floor landing which provides access to the property’s 2 bedrooms and shower room - Neutrally decorated - Carpeted - Exposed ceiling beams - Ceiling light fittings - Integrated storage cupboard which houses the property’s immersion hot water tank - Attic hatch with pulldown ladder, the attic is fully boarded with triple multi-layer foil insulation, plus Kingspan insulation in the void between the first-floor ceiling and attic floor. The attic also benefits from lighting
View Landing PhotosBedroom 1
4.16m x 2.55m
- Positioned to the Eastern end of the property and accessed via the landing - Well-proportioned double room with ample space for freestanding storage furniture - Dual aspect to the East and South with uPVC windows and the window to the East being in sliding sash style - Beautiful views of the surrounding countryside - Stone windowsills - Exposed beams - Carpeted - Neutrally decorated - Traditional feature fireplace still in situ - Central ceiling light fitting - 2 radiators
View Bedroom 1 PhotosBedroom 2
3.22m x 2.58m
- Bedroom 2 is positioned next to bedroom 1 and is accessed from the landing - Double room with ample space for freestanding storage furniture - Beautiful views to the South looking over the garden and hills beyond - uPVC window with stone sill - Internal single pane window in the wall to the landing - Exposed beams - Carpeted - Neutrally decorated - Radiator - Central ceiling light fitting
View Bedroom 2 PhotosShower Room
2.24m x 0.95m
- Accessed from the landing - LVT flooring - Fully clad walls in tiled style - Small hand wash basin with integrated storage cupboard below - WC - Vertical heated towel rail - Shower cubicle with electric shower - Extractor fan - Spotlights
View Shower Room PhotosFloorplans
Outside Spaces
Garden
- The property’s main garden is located to the South side and is accessible via the kitchen, and the sunroom - Beautiful views of the surrounding countryside - Stone walls - Backs on to fields - Also to North side of the property is an outside WC, laundry room & woodstore
View PhotosParking Spaces
Driveway
Capacity: 1
Location
Westgate is a village in Weardale, County Durham, and is situated within the North Pennines, a designated Area of Outstanding Natural Beauty (AONB). The area is hugely popular with walkers, cyclists and outdoor enthusiasts, as well as those just looking to get away from busy city life.
Properties you may like
By Weardale Property Agency








































































