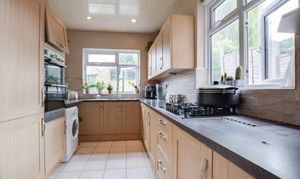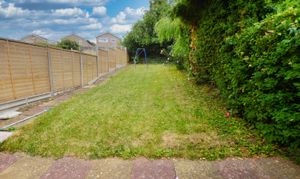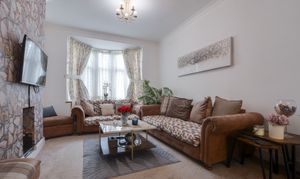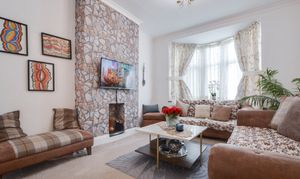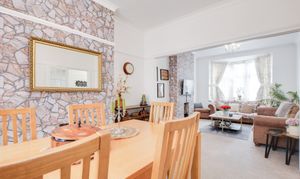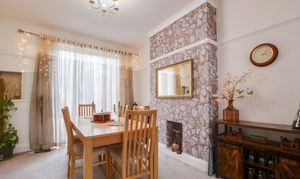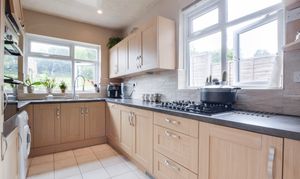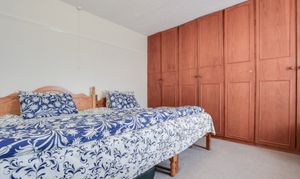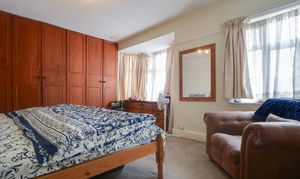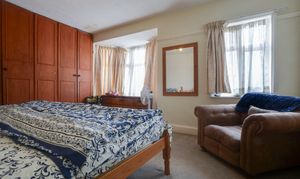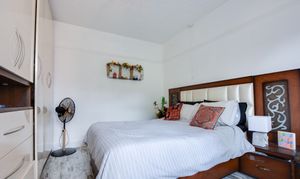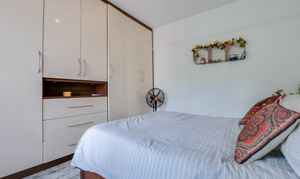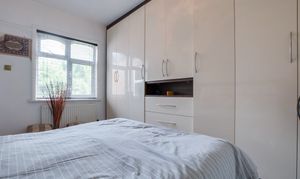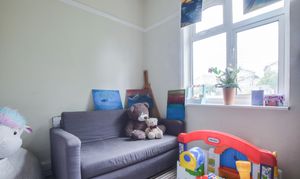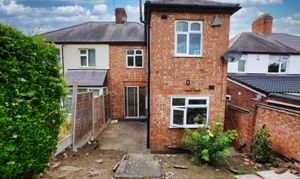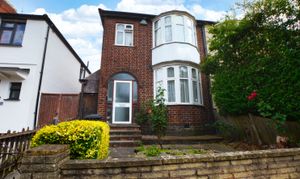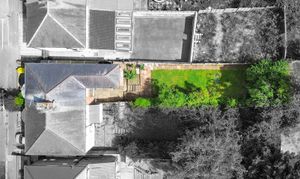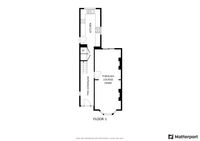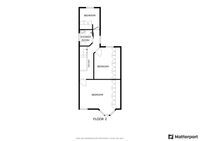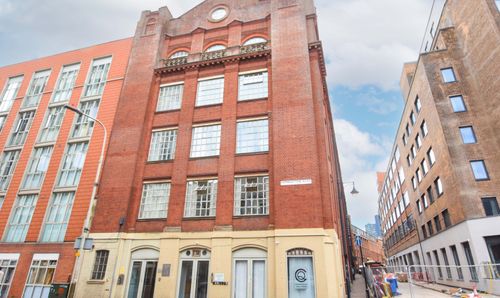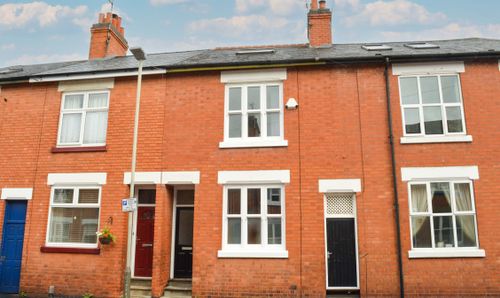3 Bedroom Semi Detached House, Mayflower Road, Evington, Leicester
Mayflower Road, Evington, Leicester

Knightsbridge Estate Agents - Clarendon Park
Knightsbridge Estate Agents, 72 Queens Road, Leicester
Description
Located on Mayflower Road within the suburb of Evington is the opportunity to purchase a period semi-detached family home. The accommodation provides versatile accommodation to include an entrance porch leading to an entrance hall, a through lounge diner, fitted kitchen with built-in appliances and ground floor WC. The first floor includes three bedrooms, two having built-in wardrobes, and a family shower room. Outside enjoys front and rear gardens. Viewing is highly recommended. Contact our office now to arrange your viewing.
The property is well located for everyday local amenities and services, including local public and private schooling with Madani Muslim Secondary School situated on Evington Valley Road, and Masjid Umar Mosque and Islamic Centre both within minutes’ walk of the property. Everyday amenities can be found along Evington Road, Leicester City Centre and neighbouring Stoneygate and Clarendon Park. Leicester University, Leicester Royal Infirmary and Leicester General Hospital are also easily accessible.
EPC Rating: D
Virtual Tour
https://my.matterport.com/show/?m=cqFuKv83jXrOther Virtual Tours:
Key Features
- Semi-Detached Family Home
- Through Lounge Diner
- Fitted Kitchen
- Ground Floor WC
- Three Bedrooms
- Shower Room
- Front & Rear Gardens
- Viewing Highly Recommended
Property Details
- Property type: House
- Price Per Sq Foot: £299
- Approx Sq Feet: 1,087 sqft
- Plot Sq Feet: 2,831 sqft
- Property Age Bracket: 1970 - 1990
- Council Tax Band: C
- Property Ipack: Key Facts for Buyers
Rooms
Entrance Porch
With access to entrance hall.
Entrance Hall
With double glazed window to the side elevation, tiled floor, picture rail, stairs to first floor, radiator.
Through Lounge Diner
8.34m x 3.28m
With double bay glazed window to the front elevation, double glazed patio doors to the rear elevation, two chimney breasts, ceiling coving, TV point, two radiators.
View Through Lounge Diner PhotosFitted Kitchen
4.60m x 2.42m
With double glazed windows to the rear and side elevations, double glazed door to the rear garden, ceramic tiled floor, part tiled walls, a range of wall and base units with work surface over, stainless steel sink and drainer unit, inset five ring gas hob, integrated double oven, integrated fridge, integrated freezer, plumbing for washing machine, spotlights.
View Fitted Kitchen PhotosGround Floor WC
With low-level WC, wash hand basin.
First Floor Landing
With double glazed window to the side elevation, loft access, picture rail.
Principal Bedroom
4.54m x 3.61m
With double glazed bay window to the front elevation, further double glazed window to the front elevation, built-in wardrobes, picture rail, radiator.
View Principal Bedroom PhotosBedroom Two
3.83m x 2.63m
With double glazed window to the rear elevation, wood effect floor, built-in wardrobes and drawers, picture rail, radiator.
View Bedroom Two PhotosBedroom Three
2.45m x 1.97m
With double glazed window to the rear elevation, built-in wardrobes, radiator.
View Bedroom Three PhotosShower Room
1.93m x 1.45m
With double glazed window to the side elevation, shower cubicle, low-level WC, wash hand basin with storage below, laminate walls, chrome ladder towel rail/radiator.
Floorplans
Outside Spaces
Rear Garden
With paved patio seating area, steps to the lawn, flowerbeds and shrubs, fenced and hedged perimeter.
View PhotosLocation
Properties you may like
By Knightsbridge Estate Agents - Clarendon Park

