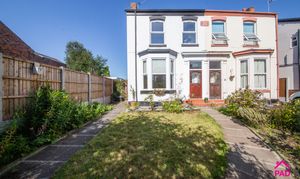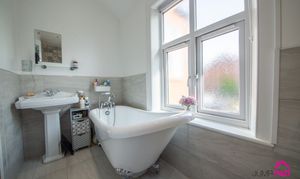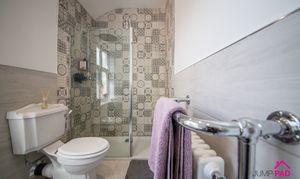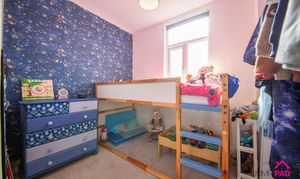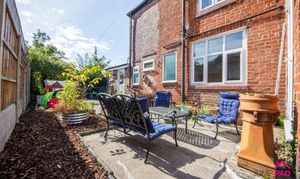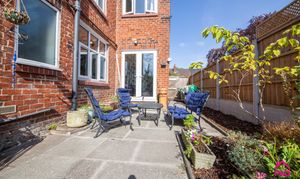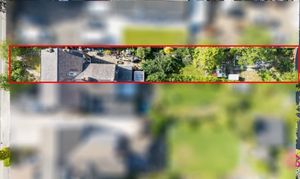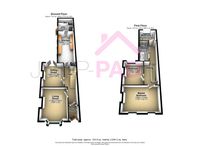3 Bedroom Semi Detached House, Cross Lane, Newton-Le-Willows, WA12
Cross Lane, Newton-Le-Willows, WA12

Jump-Pad
34-34a High Street, Newton-Le-Willows
Description
This spacious home boasts a generous bay-fronted living room that invites you to relax and unwind after a long day. The separate dining room provides the perfect setting for hosting dinner parties or enjoying family meals together. You'll love the large kitchen with a utility area, making meal prep a breeze, and the convenience of a downstairs shower room with WC.
Upstairs, you'll find three generously-sized bedrooms that offer comfortable retreats for everyone in the household. The bathroom features a delightful roll-top bath and a separate shower, ensuring a luxurious bathing experience.
This property is truly a hidden gem, offering the best of both worlds with its blend of Victorian charm and modern conveniences. The spacious rooms provide ample opportunities for personalisation, whether you're looking to create a cosy haven or an entertainer's dream.
With its period features and spacious layout, this house is ready to move in and make your own. The large rear garden offers plenty of scope for the green fingered, whilst providing a peaceful oasis where you can unwind and enjoy the outdoors. Plus, the gated access to the street behind adds an extra layer of convenience.
Don't miss out on the chance to make this stunning Victorian house your new home. Call now to schedule a viewing and experience the charm and character of this property for yourself.
EPC Rating: E
Virtual Tour
Key Features
- A large Victorian 3 bedroom semi-detached property with period features
- Spacious bay fronted living room, separate generous dining room
- Large kitchen with utility, downstairs shower room/WC
- Three good-sized bedrooms, bathroom with roll-top bath and shower
- A large rear garden with gated access to the street behind
Property Details
- Property type: House
- Property Age Bracket: Victorian (1830 - 1901)
- Council Tax Band: C
- Tenure: Leasehold
- Lease Expiry: 17/07/2865
- Ground Rent: £2.00 per year
- Service Charge: Not Specified
Rooms
Entrance Hallway
Step inside through the entrance porch into the hallway with Victorian period features, including high ceilings with coving and corbels, a fabulously restored staircase, and wood-effect flooring.
View Entrance Hallway PhotosLiving room
A spacious living room with a large bay window providing plenty of natural light. Featuring period coving and a ceiling rose, a log-burning stove, complemented by laminate wooden flooring.
View Living room PhotosDining Room
A generously-sized dining room with a feature Victorian fireplace and coving, patio doors leading out to the rear garden, and laminate wooden flooring.
View Dining Room PhotosKitchen
A large kitchen/breakfast room, with wooden fitted units and stone-effect worktops, a separate utility area, laminate wooden flooring and neutral decor.
View Kitchen PhotosShower Room
A downstairs shower room with a WC, a vanity sink unit, and a chrome towel radiator.
View Shower Room PhotosBedroom 1
A large master bedroom with two windows to the front elevation, including a feature vertical radiator, and grey carpet flooring.
View Bedroom 1 PhotosBathroom
A luxurious bathroom suite with a traditional roll-top bath, a white suite, a separate walk-in shower, a reproduction radiator, and feature floor and wall tiles.
View Bathroom PhotosBedroom 2
Another generously-sized double bedroom. Including a UPVC double-glazed window, and grey carpet flooring.
View Bedroom 2 PhotosBedroom 3
A good-sized 3rd bedroom to the rear elevation with a UPVC double-glazed window, and grey carpet flooring.
View Bedroom 3 PhotosFloorplans
Outside Spaces
Garden
Set back from the road, this property benefits from a generously-sized front garden with mature borders, a pathway, and a lawn. The unexpectedly large rear garden offers huge potential with a patio area, a lawn, mature trees and shrubs, a winding pathway, a greenhouse, a large hardstanding, and double gated access to the street adjoining the property.
View PhotosParking Spaces
Off street
Capacity: 2
Off Road Parking is accessible via rear gate
Location
Properties you may like
By Jump-Pad
