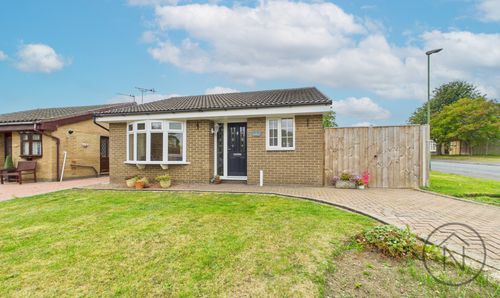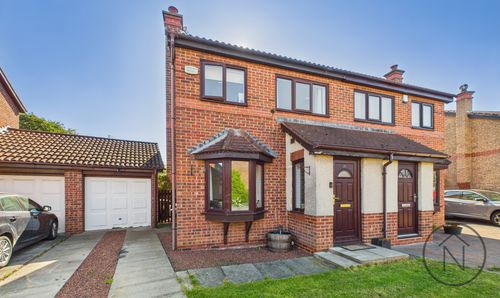3 Bedroom Terraced House, Whitehead Walk, Newton Aycliffe, DL5
Whitehead Walk, Newton Aycliffe, DL5
Description
Charming 3-Bedroom Terraced Home in a Sought-After Location
This immaculately presented three-bedroom terraced house offers the perfect blend of modern convenience and comfortable, family-friendly living.
Upon entry, you're greeted by a bright and generously sized lounge — ideal for both relaxing and entertaining. The heart of the home is a contemporary kitchen/diner, complete with sleek cabinetry, integrated appliances, and a dedicated utility room for added convenience. A downstairs WC adds to the practicality of this well-designed layout. Upstairs, you'll find three well-proportioned bedrooms and a stylish family bathroom — making this an ideal space for first-time buyers or growing families.
Externally: Step outside into your own private garden oasis — a beautifully maintained space perfect for outdoor relaxation, whether it’s hosting summer get-togethers, enjoying a morning coffee, or providing a safe space for children to play, this garden adapts effortlessly to your lifestyle.
Ideally located close to local schools and amenities, this delightful home offers the best of both convenience and tranquillity. Don’t miss your chance to make it yours — a perfect balance of modern style, comfort, and outdoor serenity.
The vendors have opted to provide a legal pack for the sale of their property which includes a set of searches. The legal pack provides upfront the essential documentation that tends to cause or create delays in the transactional process.
The legal pack includes
• Evidence of title
• Standard searches (regulated local authority, water & drainage & environmental)
• Protocol forms and answers to standard conveyancing enquiries
The legal pack is available to view in the branch prior to agreeing to purchase the property. The vendor requests that the buyer buys the searches provided in the pack which will be billed at £360 inc VAT upon completion. We will also require any purchasers to sign a buyer's agreement.
EPC Rating: D
Key Features
- Modern Fitted Kitchen / Utility room
- Downstairs Wc
- Close to Schools & Local Amenities
- Spacious Living Accomodation
- Energy Performance Certificate: C
Property Details
- Property type: House
- Approx Sq Feet: 958 sqft
- Plot Sq Feet: 1,281 sqft
- Council Tax Band: A
Rooms
Entrance
3'11" x 3'3" (1.21 x 0.99 m)
Lounge
16'8" x 12'0" (5.08 x 3.66 m)
Kitchen/Diner
14'0" x 14'3" (4.27 x 4.36 m)
Utilty Room
2'8" x 4'8" (0.82 x 1.43 m)
Wc
2'8" x 4'4" (0.82 x 1.33 m)
Landing
5'5" x 10'5" (1.66 x 3.22 m)
Bedroom 1
11'1" x 12'2" (3.38 x 3.71 m)
Bedroom 2
8'11" x 12'1" (2.74 x 3.69 m)
Bedroom 3
7'7" x 9'2" (2.33 x 2.81 m)
Bathroom
5'6" x 6'9" (1.69 x 2.06 m)
Floorplans
Outside Spaces
Front Garden
Rear Garden
Location
Properties you may like
By Northgate - County Durham





















