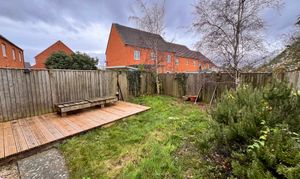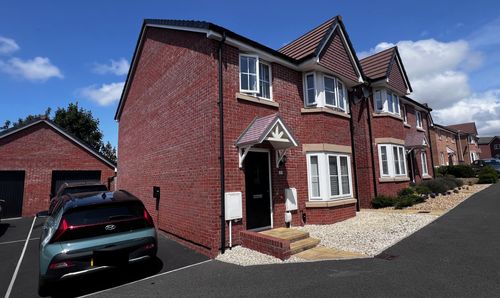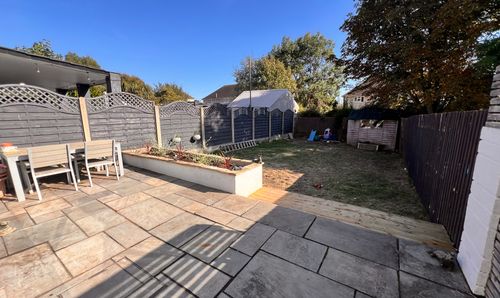3 Bedroom Semi Detached House, Cwrt Newton Pool, Rhoose Point, CF62 3LY
Cwrt Newton Pool, Rhoose Point, CF62 3LY
.jpeg)
Chris Davies Estate Agents
Chris Davies Estate Agents, 29 Fontygary Road
Description
Welcome to this charming 3 bedroom semi-detached house nestled in a peaceful cul-de-sac location with no onward chain. As you step inside, you're greeted by a kitchen/breakfast room off the hall, perfect for morning coffees, and a cosy living room ideal for relaxing evenings. The property boasts a convenient cloakroom/EC, along with an en-suite wet room in the master bedroom and a family bathroom for added comfort. Security is top-notch with a ring doorbell, CCTV, and alarm system that will give you peace of mind.
Moving outside, the property features a lovely enclosed rear garden, perfect for outdoor gatherings and sunny days. A slabbed pathway guides you to the front door, bordered by a lawns, creating a welcoming entrance. A pedestrian door offers access to the garage, providing practical storage space. The fully enclosed rear garden includes a decked section, ideal for summer BBQs, leading to a sprawling lawn perfect for kids to play on.
The sought-after location allows easy access to the beach and rail station, making daily commutes a breeze. Don't miss out on this fantastic opportunity to own a delightful home in a vibrant community!
EPC Rating: C
Key Features
- 3 BEDROOM SEMI IN CORNER POSITION
- DRIVEWAY AND A GARAGE
- KITCHEN/BREAKFAST ROOM & LIVING ROOM
- CLOAKS/EC, EN-SUITE & FAMILY BATHROOM
- RING DOORBELL, CCTV AND ALARM TO STAY
- ENCLOSED REAR GARDEN
- CUL DE SAC LOCATION; NO ONWARD CHAIN
- WALKING DISTANCE TO BEACH AND RAIL STATION
- EPC RATING C77
Property Details
- Property type: House
- Price Per Sq Foot: £288
- Approx Sq Feet: 850 sqft
- Plot Sq Feet: 2,164 sqft
- Property Age Bracket: 2000s
- Council Tax Band: D
Rooms
Entrance Hall
Accessed via steel coated door with obscure glazing. Initial hard wearing foot wipe area and then laminate floor. Radiador. Panelled doors give access to the cloakroom WC, kitchen breakfast room and main living room. Dog leg carpeted stairs leads to the first floor. Hive heating controls. CCTV camera.
Cloakroom WC
1.80m x 0.86m
With a laminate flooring, a white suite comprising WC with button flush and pedestal basin with tiled splash backs. Radiator. Fuse box.
View Cloakroom WC PhotosLiving Room
4.75m x 4.24m
Spacious carpeted room which has a rear window and French style uPVC doors giving access to the rear garden. A range of fitted furniture will remain. CCTV camera. Two radiators.
View Living Room PhotosKitchen Breakfast Room
3.40m x 2.69m
Spacious, light and airy and with an initial space for table and chairs as required. A well appointed kitchen with matching eye level and base units and these are complemented by work tops which has a stainless steel sink unit inset. Integrated 4 ring gas hob with electric oven and cooker hood over. Concealed boiler - Worcester. Tiled flooring and ceramic tiled splash backs and sill with front window. Radiator. Recesses for appliances as required.
View Kitchen Breakfast Room PhotosLanding
Carpeted and with panelled doors giving access to the three bedrooms and bathroom. Loft hatch.
Bedroom One
3.40m x 2.79m
Carpeted double bedroom with front window, radiator and smooth ceiling with spot lights. Dimensions exclude large recess which gives access to the en suite wet room via a panelled door and also there is excellent storage and hanging facilities within a deep cupboard over the stair well.
View Bedroom One PhotosEn Suite
1.85m x 1.85m
Wet room with fully ceramic tiled flooring, splash backs and sill. WC with concealed cistern and button flush, wash hand basin, walk in shower enclosure (with smart controls) and with fixed rainfall style head and separate rinse unit. Obscure front window, shaver point, chrome heated towel tail and extractor. Smooth ceiling with 6 recessed spot lights.
View En Suite PhotosBedroom Two
2.92m x 2.51m
Carpeted double bedroom with rear window and radiator
View Bedroom Two PhotosBedroom Three
2.18m x 1.98m
Carpeted bedroom with rear window and radiator.
View Bedroom Three PhotosBathroom WC
2.49m x 1.35m
With white suite comprising close coupled WC, pedestal basin and panelled twin grip bath with shower attachment off mixer plus thermostatic shower over. Ceramic tile splash backs, radiator and extractor. Smooth ceiling with recessed spot lights.
View Bathroom WC PhotosGarage
5.72m x 2.59m
Accessed via up and over door, the garage has power and lighting. Storage to the rafters. Pedestrian door leads to front garden area.
Outside Spaces
Front Garden
Approached via a slabbed pathway which then leads to the front door and this bisects two areas of lawn. Pedestrian door leads to the garage.
View PhotosParking Spaces
Garage
Capacity: 1
Driveway
Capacity: 1
Location
Properties you may like
By Chris Davies Estate Agents




















