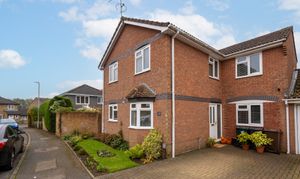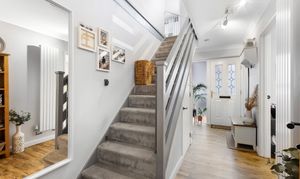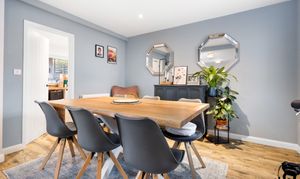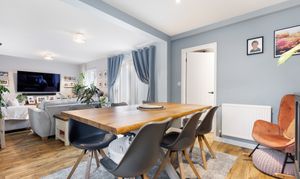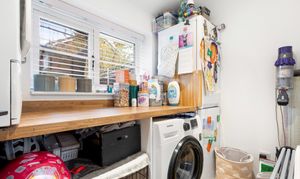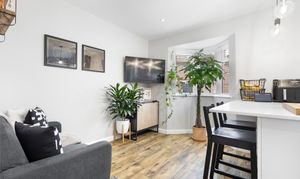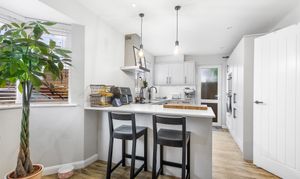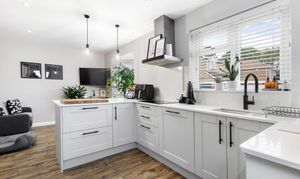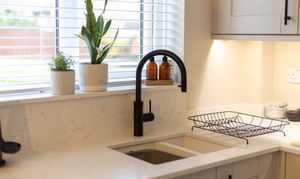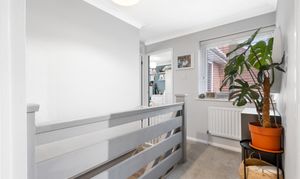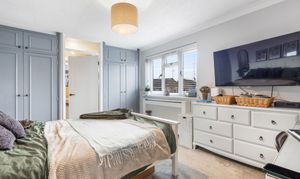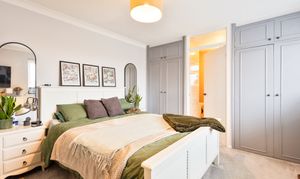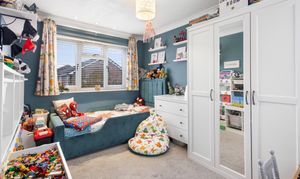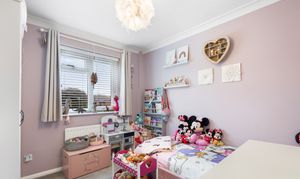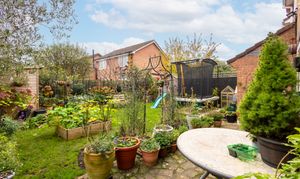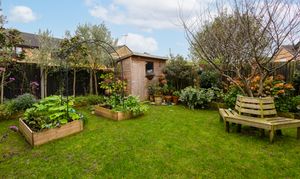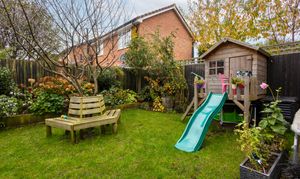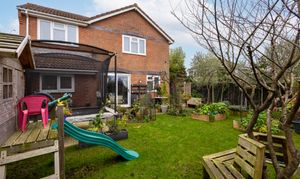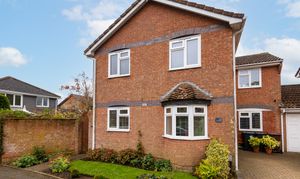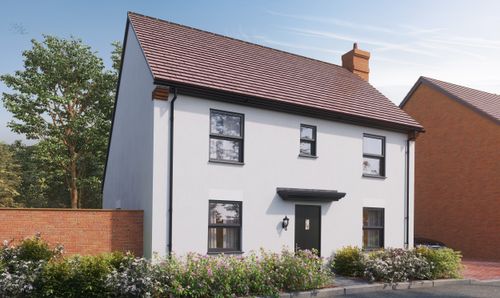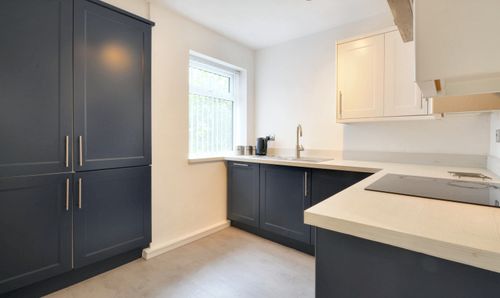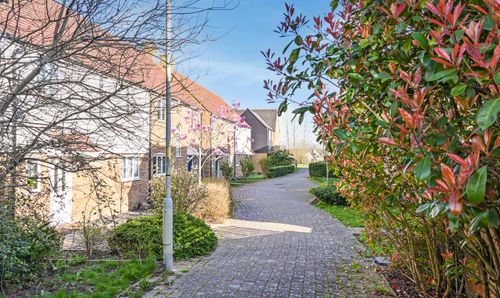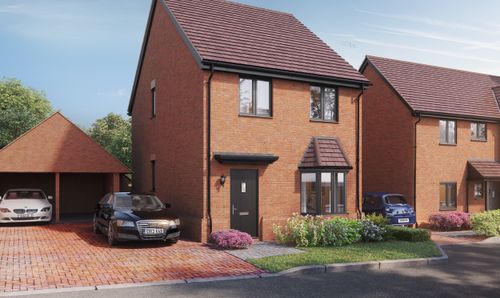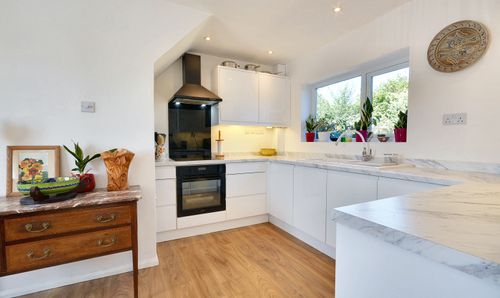Book a Viewing
4 Bedroom Detached House, Evans Road, Willesborough, TN24
Evans Road, Willesborough, TN24
Andrew & Co Estate Agents
5 Kings Parade High Street, Ashford
Description
This beautifully presented four-bedroom family home, situated in the highly sought-after Highfield development in Willesborough, offers spacious and stylish living, ideal for families.
The property’s prime location allows for easy walking distance to Willesborough Infant and Junior Schools, making it perfect for those with young children, and is conveniently close to the William Harvey Hospital.
Inside, the home features a lovely modern kitchen/breakfast room, designed with both functionality and style in mind, creating a warm and welcoming space. The main bedroom enjoys the luxury of an en-suite, providing privacy and comfort.
Recently updated with new uPVC windows installed in the last two years, this home is energy efficient and well-maintained.
Outside, the property benefits from driveway parking for one car and an enclosed rear garden, ideal for outdoor activities or simply relaxing.
EPC Rating: D
Virtual Tour
Key Features
- Four-bedroom family home
- Popular Highfield development in Willesborough
- Close walking distance to Willesborough Infant & Junior Schools
- New uPVC windows installed in the last 2 years
- Within easy reach of William Harvey Hospital
- En-suite to the main bedroom
- Lovely modern kitchen/breakfast room
- Driveway parking for 1 car
Property Details
- Property type: House
- Price Per Sq Foot: £364
- Approx Sq Feet: 1,238 sqft
- Property Age Bracket: 1970 - 1990
- Council Tax Band: E
Rooms
Entrance Hallway
Part glazed composite door to the front, stairs leading to the first floor with under-stairs cupboard, radiator, LVT flooring.
Cloakroom
Comprising a WC, wash basin, radiator & LVT flooring.
Kitchen/Diner
2.86m x 5.51m
Recently fitted modern kitchen comprising matching wall and base units with Quartz work surfaces over, 1.5 bowl sink/drainer, built-in appliances including an electric oven, microwave/combi grill, 4-zone induction hob with extractor hood above, dishwasher & fridge/freezer. Windows to the front, door to the side, radiator & LVT flooring.
Lounge/Dining Room
3.28m x 8.17m
Dual aspect with windows to the front and rear and doors leading out to the garden, radiator & LVT flooring.
Utility Room
Window to the rear, work surface with storage beneath, plumbing and space for washing machine, tumble dryer and fridge/freezer.
Landing
Doors to each bedroom and family bathroom, loft access, storage cupboard, radiator & carpet fitted to the stairs and landing.
Bedroom 1
3.37m x 4.48m
Window to the rear, fitted wardrobes, radiator & fitted carpet.
En-suite
Comprising a quadrant shower cubicle with thermostatic shower, WC, wash basin, extractor fan, radiator, tiled walls & tiled flooring. Window to the side.
Bedroom 2
3.63m x 2.56m
Dual aspect with windows to the front and rear, radiator & fitted carpet.
Bedroom 3
2.95m x 2.86m
Window to the front, radiator & fitted carpet.
Bedroom 4
2.94m x 2.58m
Window to the front, radiator & LVT flooring.
Bathroom
Comprising a bath with mixer taps and hand shower attachment, WC, wash basin, extractor fan, radiator, tiled walls & tiled flooring. Window to the side.
Floorplans
Outside Spaces
Garden
An enclosed rear garden with gated side access, planted borders with some maturing trees and hedges, lawn, graveled area perfect for garden furniture or children's toys & a garden shed. Outside tap, lights and power.
Parking Spaces
Driveway
Capacity: 1
Block paved driveway to the front for 1 car.
Location
With schools, shops and walks all on your doorstep, it is understandable why so many families are drawn to the Highfield Development. You can take a stroll along the Old Mill Stream or possibly head over into Sevington if you fancy stretching your legs a bit further. Both Willesborough Infant and Junior Schools are a short walk away, and a little further on is a parade of shops for convenience situated along Church Road. There is easy access to the M20 too, just a short drive away are junctions 10 & 10a, with the William Harvey Hospital & a large Tesco Superstore within easy reach too.
Properties you may like
By Andrew & Co Estate Agents
