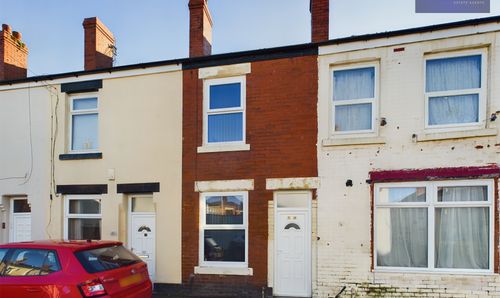Under Offer
£90,000
Offers Over
2 Bedroom Terraced House, Wilford Street, Blackpool, FY3
Wilford Street, Blackpool, FY3

Stephen Tew Estate Agents
Stephen Tew Estate Agents, 132 Highfield Road
Description
Introducing this beautifully presented two-bedroom end terrace, a delightful home offering modern living. Recently renovated to a high standard, this property boasts a fresh and contemporary feel throughout. The entrance vestibule leads into a lounge ideal for unwinding after a long day. The modern kitchen, renovated in 2025, features integrated appliances including an oven, hob, and fridge, providing a stylish space for culinary enthusiasts.
Moving upstairs, you will find two well-proportioned bedrooms, offering comfortable accommodation for young professionals or a small family. The three-piece suite shower room, installed in 2024, adds a touch of luxury to the property. With no onward chain and a desirable location, this home is ready for its new owners to move in and make it their own. Outside, a paved garden to the rear provides a low-maintenance outdoor space perfect for entertaining or relaxing in the sunshine. Access to the brick outhouse offers additional storage for garden tools or outdoor equipment, adding practicality to this charming property.
Enjoy the convenience of being within close proximity to local schools, parks, and an array of amenities, catering to all your needs. Don't miss out on the opportunity to make this wonderful house your new home.
EPC Rating: D
Moving upstairs, you will find two well-proportioned bedrooms, offering comfortable accommodation for young professionals or a small family. The three-piece suite shower room, installed in 2024, adds a touch of luxury to the property. With no onward chain and a desirable location, this home is ready for its new owners to move in and make it their own. Outside, a paved garden to the rear provides a low-maintenance outdoor space perfect for entertaining or relaxing in the sunshine. Access to the brick outhouse offers additional storage for garden tools or outdoor equipment, adding practicality to this charming property.
Enjoy the convenience of being within close proximity to local schools, parks, and an array of amenities, catering to all your needs. Don't miss out on the opportunity to make this wonderful house your new home.
EPC Rating: D
Key Features
- Two Bedroom End Terrace
- Recently Renovated Throughout Including New Kitchen And Bathroom
- No Onward Chain
- Entrance Vestibule, Hallway, Lounge, Modern Kitchen Renovated In 2025 Boasting Integrated Oven, Hob And Fridge
- 2 Bedrooms, 3 Piece Suite Shower Room Installed In 2024
- Within Close Proximity To Local Schools, Parks And Amenities
Property Details
- Property type: House
- Price Per Sq Foot: £147
- Approx Sq Feet: 614 sqft
- Property Age Bracket: 1910 - 1940
- Council Tax Band: A
Rooms
Entrance Vestibule
Landing
Floorplans
Outside Spaces
Parking Spaces
Permit
Capacity: N/A
Location
Properties you may like
By Stephen Tew Estate Agents
Disclaimer - Property ID ca700df4-94fb-4468-b50c-f088ed0472d2. The information displayed
about this property comprises a property advertisement. Street.co.uk and Stephen Tew Estate Agents makes no warranty as to
the accuracy or completeness of the advertisement or any linked or associated information,
and Street.co.uk has no control over the content. This property advertisement does not
constitute property particulars. The information is provided and maintained by the
advertising agent. Please contact the agent or developer directly with any questions about
this listing.

































