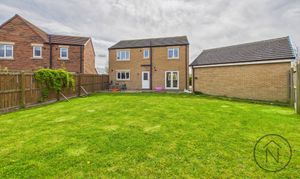4 Bedroom Detached House, The Swale, Newton Aycliffe, DL5
The Swale, Newton Aycliffe, DL5
.jpg)
Northgate - County Durham
Northgate Estate Agents, Suite 3
Description
Stunning Four-Bedroom Family Home in The Swale, Newton Aycliffe
Situated in the highly sought-after location of The Swale, this impressive and beautifully maintained family home offers far more than meets the eye. Substantially larger than its exterior suggests, the property is immaculately presented throughout and ready for immediate occupancy.
From the moment you step inside, you’re greeted by a bright and welcoming atmosphere that flows seamlessly through the spacious living areas. The ground floor features a stylish lounge and an open-plan kitchen/dining room that provides the perfect space for modern family life. A convenient utility room and downstairs WC add to the practical appeal.
Upstairs, a generous landing leads to four well-proportioned bedrooms and a contemporary family bathroom. The master bedroom enjoys the added luxury of its own private en suite.
Externally, the property continues to impress with a large driveway providing off-road parking for two vehicles and access to a detached double garage, one currently being used as a Gym. To the rear, a spacious garden with a paved patio offers an ideal setting for outdoor entertaining.
Conveniently located close to local amenities, well-regarded schools, and excellent transport links, this outstanding home is sure to appeal to a wide range of buyers.
EPC Rating: B
Key Features
- Stunning Four Bedroom Detached
- Double Garage & Driveway
- Modern Throughout
- Modern Fitted Kitchen with Utility Room
- Close to Local Amenities
- Energy Performance Certificate: B
Property Details
- Property type: House
- Council Tax Band: D
Rooms
Entrance Hall
6'9" x 12'6" (2.08 x 3.83 m)
Lounge
10'4" x 21'2" (3.15 x 6.47 m)
Wc
6'0" x 3'0" (1.87 x 0.92 m)
Kitchen/Diner
12'5" x 21'1" (3.80 x 6.45 m)
Utility Room
6'10" x 5'3" (2.10 x 1.62 m)
Landing
13'9" x 3'4" (4.19 x 1.02 m)
Bedroom 1
13'0" x 11'3" (3.98 x 3.44 m)
En-suite
6'5" x 5'7" (1.97 x 1.71 m)
Bedroom 2
10'4" x 11'3" (3.16 x 3.44 m)
Bedroom 3
11'0" x 9'9" (3.36 x 2.99 m)
Bedroom 4
10'0" x 9'9" (3.05 x 2.97 m)
Bathroom
7'1" x 5'6" (2.17 x 1.68 m)
Garage & Gym
9'3" x 19'3" (2.84 x 5.87 m) 9'0" x 14'4" (2.76 x 4.38 m) 8'9" x 4'9" (2.67 x 1.45 m)
Floorplans
Outside Spaces
Front Garden
Rear Garden
Parking Spaces
Double garage
Capacity: 1
Driveway
Capacity: 2
Location
Properties you may like
By Northgate - County Durham



























