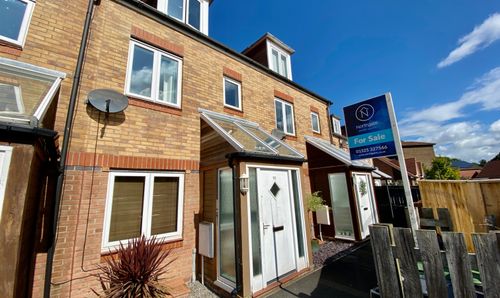2 Bedroom End of Terrace House, Emerson Way, Newton Aycliffe, DL5
Emerson Way, Newton Aycliffe, DL5
.jpg)
Northgate - County Durham
Northgate Estate Agents, Suite 3
Description
This well-located two-bedroom home, close to the town centre, is ideal for those seeking both convenience and ample living space. With generously sized rooms and a functional layout, this property suits homebuyers and investors alike.
Key Features:
Bedrooms: Two spacious double bedrooms, perfect for comfort and flexibility
Living Spaces:
Lounge: Large, inviting lounge, ideal for relaxation and entertaining
Utility Room/Dining Room: Convenient utility room for extra storage and household needs
Kitchen
Bathroom: Family bathroom with essential fixtures
Externally: Front and rear gardens, providing private outdoor spaces for leisure and gardening
No Onward Chain: Offers a smooth, efficient transaction process, perfect for quick movers
This property combines a prime location with spacious interiors, making it an attractive option for both homeowners and investors. Don’t miss the opportunity to make this versatile home yours!
EPC Rating: D
Key Features
- Two Bedroom Terraced Property **No Onward Chain**
- Lounge / Kitchen
- Two Double Bedrooms
- Energy Performance Certificate: TBC
Property Details
- Property type: House
- Price Per Sq Foot: £92
- Approx Sq Feet: 872 sqft
- Plot Sq Feet: 3,046 sqft
- Council Tax Band: A
Rooms
Entrance Hall
3'5" x 7'6" (1.04 x 2.31 m)
Lounge
17'8" x 11'8" (5.30 x 3.58 m)
Kitchen
20'5" x 5'11" (6.24 x 1.80 m)
Storage/Utility room
6'4 x 7'2 (1.95 x 2.20m)
Rear Hallway
4'11" x 7'2" (1.50 x 2.20 m)
Bedroom 1
11'9" x 10'3" (3.56 x 3.14 m)
Bedroom 2
8'8" x 11'1" (2.66 x 3.35 m)
Bathroom
8'7" x 5'10" (2.63 x 1.80 m)
Landing
5'7" x 5'9" (1.72 x 1.77 m)
Loft
20'7" x 5'6" (6.28 x 1.70 m?
Floorplans
Outside Spaces
Front Garden
Rear Garden
Location
Properties you may like
By Northgate - County Durham




















