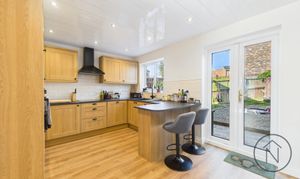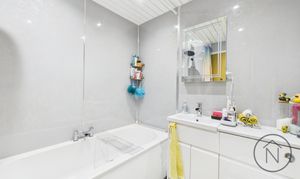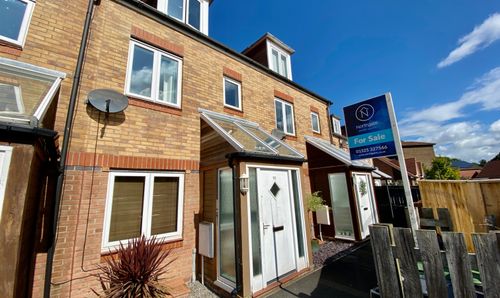3 Bedroom End of Terrace House, Marske Grove, Darlington, DL3
Marske Grove, Darlington, DL3
.jpg)
Northgate - County Durham
Northgate Estate Agents, Suite 3
Description
Modern 3-Bedroom End of Terrace House with Garden and Parking
This modern three-bedroom end-of-terrace house offers a well-balanced layout designed with both comfort and functionality in mind. The spacious lounge provides a relaxed setting for everyday living, while the kitchen/diner is equipped with integrated appliances, contemporary cabinetry, and ample workspace, making it a practical area for cooking and dining.
Upstairs, there are three comfortable bedrooms, each providing a calm and private space for rest and family bathroom.
Externally: the rear garden offers a private outdoor area with a low maintenance garden —ideal for enjoying fresh air or occasional outdoor dining. Allocated parking is also included, providing added convenience for residents and visitors alike.
With its modern interior, private garden, and practical layout, this home may suit a range of buyers looking for a straightforward and welcoming place to live.
EPC Rating: D
Key Features
- Modern 3 Bedroom Property
- Spacious Lounge
- Modern Kitchen / Diner
- Rear Garden & Allocated Parking
- Energy Performance Certificate: D
Property Details
- Property type: House
- Council Tax Band: B
Rooms
Hallway
5'4 x 3'0 (1.65 x 1.17m)
Lounge
14'5 x 11'6 (4.40 x 3.52m)
Kitchen/Diner
10' x 14'8 (3.05 x 4.49m)
Landing
5'9 x 8'4 (1.77 x 2.56m)
Bedroom 1
8'6 x 14'9 (2.60 x 4.52m)
Bedroom 2
9'0 x 7'4 (2.77 x 2.25m)
Bedroom 3
7'6 x 7'1 (2.30 x 2.18m)
Bathroom
6'5 x 5'11 (1.96 x 1.81m)
Floorplans
Outside Spaces
Front Garden
Rear Garden
Parking Spaces
Off street
Capacity: 1
Location
Properties you may like
By Northgate - County Durham























