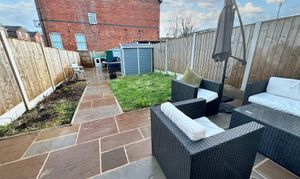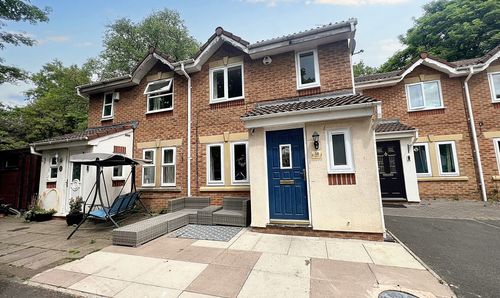3 Bedroom Terraced House, Eccles Old Road, Salford, M6
Eccles Old Road, Salford, M6
Description
Just a short walk from Buile Hill Park is this beautifully presented three bedroom period terrace - full of charm and character! Boasting generously sized gardens to the front and rear and a charming kitchen diner with a brick feature wall and bifolding doors to the rear.
As you enter the property you go into a welcoming entrance hallway. From there, you will find a bay-fronted lounge, and the kitchen diner to the ground floor. Upstairs, there are three well-proportioned bedrooms and a modern, three-piece bathroom. Externally, to the front there is a generous, laid-to-lawn garden that isn’t overlooked to the front. To the rear, there is a generous garden with laid-to-lawn grass and paving that was installed less than 12 months ago.
The property is situated in close proximity to excellent transport links throughout Manchester, including convenient access to Salford Quays, Media City, and Manchester City Centre.
Viewing is highly recommended, get in touch to secure your viewing today!
EPC Rating: C
Virtual Tour
https://www.youtube.com/shorts/m1pJTIxFYBgKey Features
- Beautifully Presented Three Bedroom Period Terrace
- Benefits from Generous Gardens to the Front and Rear, with a South-East Facing Garden to the Rear with Paving and Laid-to-Lawn Grass
- Bay-Fronted Lounge
- Modern Kitchen Diner with a Brick Feature Wall and Bifolding Doors to the Rear
- Three Well-Proportioned Bedrooms
- Modern Three-Piece Bathroom
- Close to Excellent Transport Links Throughout Manchester, Including into Salford Quays, Media City and Manchester City Centre
- Ideal First Time Home or Investment
- Viewing is Highly Recommended!
Property Details
- Property type: House
- Property Age Bracket: Georgian (1710 - 1830)
- Council Tax Band: B
- Property Ipack: Additional Information
- Tenure: Leasehold
- Lease Expiry: 27/02/2815
- Ground Rent: £4.00 per year
- Service Charge: £0.00 per month
Rooms
Entrance Hallway
Complete with a ceiling light point, wall mounted radiator and tiled flooring.
Lounge
3.79m x 3.08m
A bright lounge complete with a ceiling light point, double glazed bay window and wall mounted radiator. Fitted with laminate flooring.
Kitchen Diner
4.83m x 3.47m
A spacious kitchen featuring complementary fitted units with integral hob and oven. Complete with two ceiling light points, bi-folding doors and tiled flooring.
Landing
Complete with a ceiling light point and carpet flooring.
Bedroom One
3.48m x 2.79m
Complete with a ceiling light point, double glazed window and wall mounted radiator. Fitted with carpet flooring.
Bedroom Two
3.76m x 2.41m
Complete with a ceiling light point, double glazed window and wall mounted radiator. Fitted with carpet flooring.
Bedroom Three
2.57m x 2.40m
Complete with a ceiling light point, double glazed window and wall mounted radiator. Fitted with carpet flooring.
Bathroom
1.77m x 1.70m
Featuring a three-piece suite including bath with shower over, hand wash basin and W.C. Complete with a ceiling light point, double glazed window and wall mounted radiator. Fitted with tiled walls and flooring.
External
To the front of the property is a generous garden. To the rear of the property is a large, south-east garden with laid-to-lawn grass and paving.
Floorplans
Location
Properties you may like
By Hills | Salfords Estate Agent








