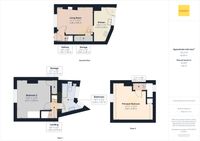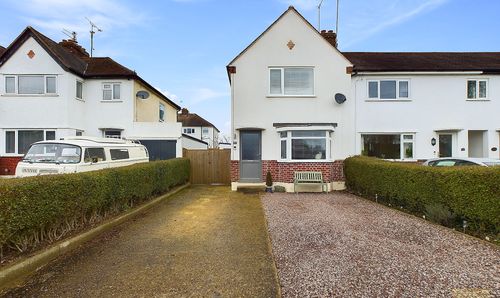2 Bedroom Terraced House, Scotgate, Stamford, PE9
Scotgate, Stamford, PE9
Description
Set just a stone’s throw from Stamford’s bustling high street, this two-bedroom townhouse looks every inch the classic Georgian home from the outside—with its sash windows, tall proportions and handsome frontage. Step inside, though, and it tells a different story. The interior has been completely modernised, offering a clean, neutral space that’s ready to move straight into.
The ground floor begins with a cosy living room, where high ceilings and deep skirting boards add a sense of scale. There’s built-in understairs storage and a soft, neutral colour palette that makes the space feel calm and inviting. The kitchen sits at the rear, fitted with integrated appliances including a fridge, freezer and slimline dishwasher. It’s compact but efficient, with space for a breakfast bar and a door opening directly onto a small courtyard garden—just enough outside space for a table and chairs and a couple of pots.
Upstairs, the first-floor bedroom is a good-sized double with built-in storage, and the bathroom is modern and functional, fitted with a bath and overhead shower. Head up again, and you’ll find the principal bedroom stretching across the entire top floor. The wooden flooring, natural light, and views over Stamford’s rooftops and church spires give it a lovely sense of space—quiet, bright and private.
It’s a home that’s easy to live in, with clean lines, high ceilings, and the charm of Stamford just outside the front door. There’s no onward chain, so it’s ready when you are—whether you’re looking for a main home, a weekend escape, or a base in one of Lincolnshire’s most beautiful towns.
Buyer Notice and Disclaimer
Eastaway Property strictly adheres to the Consumer Protection from Unfair Trading Regulations 2008 and the National Trading Standards Estate and Letting Agency Team’s guidelines. We endeavour to provide precise and reliable property information, including council tax band, price, tenure, and reservation fees. Our policy ensures impartial and fair treatment of all prospective buyers. To enhance transparency and comply with legal obligations, prospective buyers must complete identification and anti-money laundering checks, including providing proof of funds and completing a source of funds questionnaire, at the offer stage before submission of the offer. A fee of £35 inc VAT per person is applicable for these checks. This document is intended for informational purposes only and does not form part of any offer or contract. Potential buyers are encouraged to verify all property details independently. While Eastaway Property makes every effort to ensure accuracy, we accept no liability for any errors or omissions. The property should not be assumed to have all necessary planning, building regulation consents, or other approvals. Eastaway Property employees are not authorised to make or give any representations or warranties regarding this property or enter into any contract on the property’s behalf.
EPC Rating: D
Virtual Tour
Other Virtual Tours:
Key Features
- Offered with no onward chain
- Prime Stamford town centre location, steps from shops, cafés, restaurants and bars.
- Bright kitchen with integrated fridge, freezer, and slimline dishwasher
- Elegant living room with neutral décor and built-in understairs storage
- Two spacious double bedrooms with views over Stamford
- Small rear courtyard – low-maintenance outdoor space
- Grade II listed, dating back to circa 1671 with beautiful sash windows
Property Details
- Property type: House
- Approx Sq Feet: 746 sqft
- Council Tax Band: C
- Property Ipack: Buyers Report
Rooms
Hallway
1.35m x 1.04m
Living Room
3.38m x 4.46m
Storage
0.84m x 2.20m
Kitchen
4.18m x 2.20m
First Floor Landing
1.93m x 0.70m
Bedroom 2
4.57m x 3.90m
Bedroom 2 Storage
1.57m x 0.75m
Bathroom
3.24m x 1.67m
Second Floor Landing
0.90m x 1.23m
Principal Bedroom
4.56m x 4.96m
Floorplans
Outside Spaces
Garden
Small courtyard garden to the rear
Parking Spaces
Permit
Capacity: N/A
On street
Capacity: N/A
Location
Properties you may like
By Eastaway Property


























