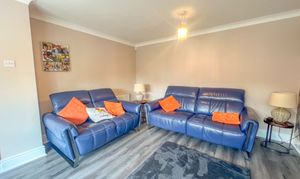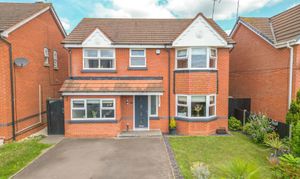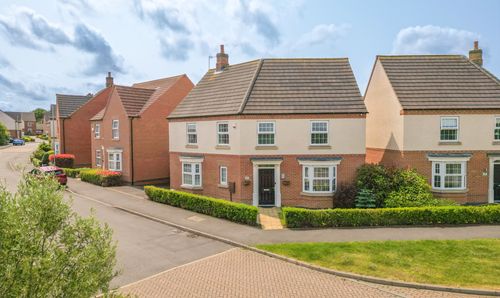Book a Viewing
To book a viewing for this property, please call Carters Estate Agents, on 02476 388 863.
To book a viewing for this property, please call Carters Estate Agents, on 02476 388 863.
4 Bedroom Detached House, Kiln Close, Nuneaton, CV10
Kiln Close, Nuneaton, CV10

Carters Estate Agents
66 St. Nicolas Park Drive, Nuneaton
Description
**POPULAR LOCATION**BEAUTIFULLY PRESENTED THROUGHOUT**
Carters are delighted to offer this beautifully presented four bedroom detached family home, ideally located in a sought after residential area close to local amenities and just a short drive from the A444, providing excellent road links throughout the Midlands. With spacious interiors, stylish modern finishes and exceptional kerb appeal, this property is perfect for the growing family and commuters alike.
As you approach the home, you'll be immediately impressed by its striking frontage, complete with a smart tarmac and block paved driveway and detached single garage. The well-maintained exterior and welcoming entrance set the tone for the quality that continues throughout.
Step inside to a spacious and inviting hallway, where stairs rise to the first floor and doors lead to all principal ground floor rooms, including a convenient guest WC. The bright and airy lounge, featuring a bay window to the front, offers the perfect space to unwind at the end of the day.
A versatile reception room, formerly part of the garage, is also positioned at the front of the property. Currently used as a dining room, this adaptable space could easily serve as a home office, playroom, or ground-floor bedroom depending on your needs.
To the rear of the property lies the true heart of the home—an exceptional open-plan kitchen/dining/family room, finished to a high standard with sleek contemporary units, premium granite work surfaces and integrated appliances. Whether it's everyday meals or entertaining guests, this area is both practical and stylish. Patio doors open into the conservatory, creating a seamless indoor-outdoor flow and enhancing the space for relaxed family living or larger social gatherings.
Upstairs, the main bedroom is a calm and elegant retreat, complete with built-in wardrobes and a modern en-suite shower room. There are three further bedrooms, each offering well-proportioned accommodation for family members or guests, along with a smart and refitted family bathroom.
Outside, the landscaped rear garden has been thoughtfully designed for both relaxation and entertaining. A generous paved patio extends to the side of the property, making it ideal for al fresco dining during the warmer months, while the neatly maintained lawn is enclosed by fencing for privacy and peace of mind.
This exceptional home combines flexibility, comfort, and style in a fantastic location—and must be viewed to be fully appreciated. Early viewings are highly recommended.
Virtual Tour
Key Features
- DETACHED FAMILY HOME
- FOUR BEDROOMS
- BEAUTIFUL OPEN PLAN KITCHEN/DINER/FAMILY ROOM
- MAIN BEDROOM WITH EN-SUITE
- SEPARATE DINING ROOM
- GUEST WC
- CONSERVATORY
- REAR GARDEN
- DRIVEWAY AND GARAGE
- VIEWINGS STRONGLY RECOMMENDED
Property Details
- Property type: House
- Plot Sq Feet: 4,273 sqft
- Council Tax Band: D
- Property Ipack: MATERIAL INFORMATION
Floorplans
Location
Properties you may like
By Carters Estate Agents









































