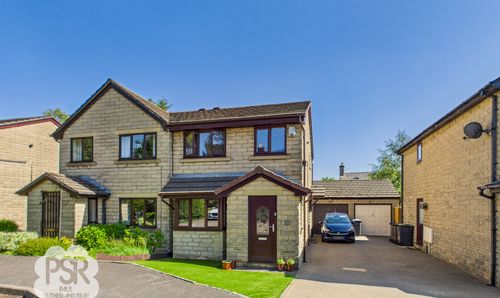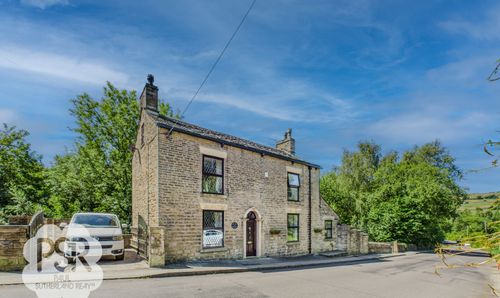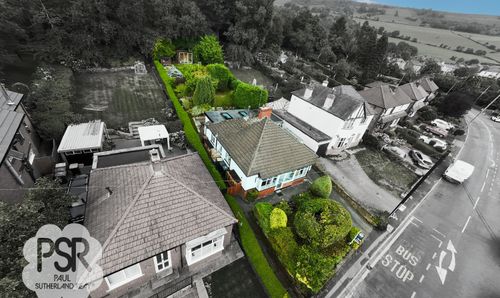Book a Viewing
To book a viewing for this property, please call PSR Estate and Lettings Agents, on 01663 738663.
To book a viewing for this property, please call PSR Estate and Lettings Agents, on 01663 738663.
3 Bedroom Mid-Terraced House, Marriott Place, Chinley, SK23
Marriott Place, Chinley, SK23
.png)
PSR Estate and Lettings Agents
37-39 Union Road, New Mills
Description
This charming 3-bedroom mid-terraced house presents an enticing opportunity for those seeking a cosy abode in a sought-after location. Nestled in a tranquil neighbourhood with easy access to transport links in Manchester or Sheffield, this shared ownership property offers the chance to own between 50% to 75% share. The modern kitchen and bathroom, complemented by a downstairs WC, cater to contemporary living needs. With an EPC rating of B, the eco-conscious will find added value in this energy-efficient residence. The rear low maintenance garden, complete with an Indian stone paved area and a garden shed, provides a delightful space for outdoor relaxation.
Outside, the Indian stone paved rear garden leads to a flagged area where one can bask in the sun or entertain guests. A wooden garden shed offers convenient storage, while an accessible gate grants ease of use for bin removal. An outside tap adds practicality to this well-appointed outdoor space. Additionally, the property boasts two allocated parking bays situated conveniently opposite the front, ensuring hassle-free parking arrangements for residents and visitors alike. Perfect for those seeking a harmonious blend of comfort and convenience, this property promises a serene residential experience within a flourishing community.
In order to qualify to be considered for shared ownership you must meet the following criteria.
Key criteria are: Buyers must be at least 18 years old y Buyers must have a total household income under £80,000 (£90,000 in London) Buyers must meet the Homes England affordability and sustainability assessments (see the Homes England calculator guidance for further information) Buyers are expected to use any savings and assets towards the purchase of their home. This may mean selling assets such as bonds, shares, land and any other financial investments. Buyers in receipt of benefits are eligible for shared ownership provided they meet the Homes England affordability assessment (not all benefits are eligible) Self-employed buyers must be able to provide 2-years evidence of their income.
EPC Rating: B
Key Features
- Price Shown is for 50% Share
- Shared Ownership Property With Option to Own 50% - 75% Share
- Three Bedroom Mid Terrace Property
- Close to Transport Links In Manchester or Sheffield
- Sought After Quiet Location
- Modern Kitchen And Bathroom
- Downstairs WC
- Rear Low Maintenance Garden with Garden Shed
- EPC Rated B
Property Details
- Property type: House
- Plot Sq Feet: 2,067 sqft
- Property Age Bracket: 2010s
- Council Tax Band: B
- Tenure: Leasehold
- Lease Expiry: 29/05/2143
- Ground Rent:
- Service Charge: Not Specified
Rooms
Hallway
Composite front door stairs to first floor, with large double panel radiator, access to downstairs WC and Living room.
View Hallway PhotosLounge
3.48m x 4.62m
Upvc window to front aspect grey wooden effect laminate flooring double panel radiator, ceiling cornicing, access to the understairs cupboard.
View Lounge PhotosWc
1.68m x 0.84m
Upvc window front aspect with privacy glass, white push flush wc. Small pedestal sink with twin taps, radiator and grey laminate flooring.
View Wc PhotosKitchen / Dining
4.42m x 2.68m
Upvc window to rear and upvc French doors opening onto rear garden. Grey wall and base units with stone effects laminate worktops, stainless sink four ring hob and electric fan oven / grill beneath. Stainless steel sink and mixer tap, space for washing machine and fridge freezer. Space for a dining table, double panel radiator
View Kitchen / Dining PhotosBedroom One
4.45m x 2.42m
Two Upvc windows to the front aspect overlooking fields. Carpeted flooring and a radiator
View Bedroom One PhotosBedroom Two
2.99m x 2.53m
Upvc window to rear with views. Carpeted flooring and a double radiator.
View Bedroom Two PhotosBedroom Three
2.68m x 1.83m
Upvc window to rear aspect with views over Chinley Churn, small double radiator grey carpeted flooring.
View Bedroom Three PhotosBathroom
2.52m x 1.78m
White bathroom suite with, bath with electric shower over and glass shower screen, push flush wc, pedestal sink with twin taps, wooden effect lynoleum flooring, cupboard andirror with additional shelving. Panel radiator and extractor fan
View Bathroom PhotosLanding
Stairs up from ground floor, wooden ballastrade. Carpeted flooring and access to loft space.
View Landing PhotosFloorplans
Outside Spaces
Rear Garden
Indian stone paved rear garden leading to flagged area, with wooden garden shed and a gate for bin access. Outside tap
View PhotosParking Spaces
Allocated parking
Capacity: 2
Two allocated parking bays situated opposite the front of the property
View PhotosLocation
Properties you may like
By PSR Estate and Lettings Agents






























































