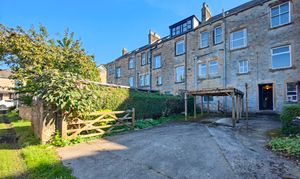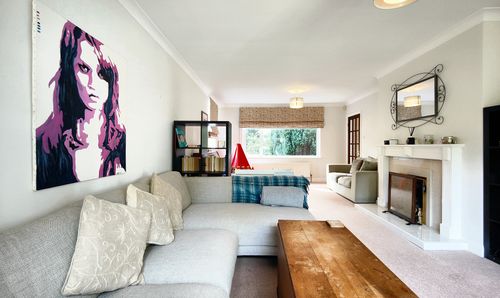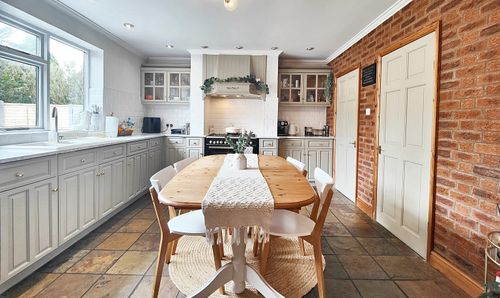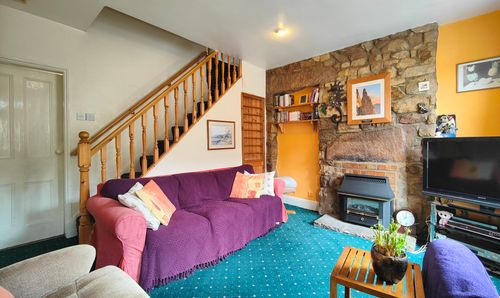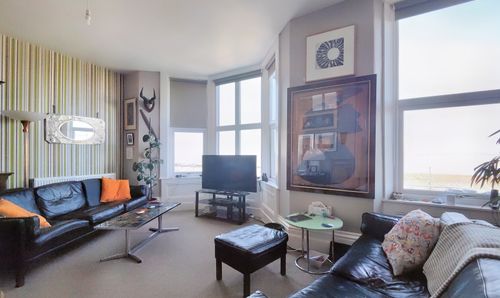4 Bedroom Mid-Terraced House, Aldcliffe Road, Lancaster, LA1
Aldcliffe Road, Lancaster, LA1
Description
Exquisite 4-bed mid-terraced house in Aldcliffe. Set on 4 floors, with 3 receptions and ready to modernise to your spec. Modern comforts meet traditional features, front garden, rear garden, gated parking, car port. Prime location with local amenities.
Virtual Tour
Key Features
- Double Fronted Period Home
- 4 Floors
- 3 Receptions
- Packed full of Character
- Gated Parking & Car Port
- Sought After Aldcliffe Area
- Great Local Amenities
- Transport & Travel Links
- 4 Bedrooms
Property Details
- Property type: House
- Plot Sq Feet: 2,917 sqft
- Council Tax Band: D
Rooms
Location
Aldcliffe Road is a prestigious South Lancaster address. Close to the orchards and nature trails on one side and with canal walks to the other. It is just minutes away from the city centre so everything including the mainline train station is just a walk away and yet the surroundings are peaceful and private. The grand period properties are quite individual and full of character, they attract professionals and families with the hospital and the universities easy to access. Within the area is a primary school rated outstanding by Ofsted and of course a great choice of secondary schools including Ripley and the Grammar schools.
The House
Set back from the road, double fronted and with an elegant front bay window this house has plenty of appeal. The wide front door opens to a vestibule with mosaic tiled floor. The hallway retains original features with a dado rail to the walls and cornice to the ceiling. Original panelled doors open to the three ground floor reception rooms. Stripped floorboards, deep skirting boards, a picture rail and cornice combine to create a front lounge full of character. The deep, tall windows with an open aspect front view make for a bright room. Décor is light and bright. The room has a gas fire focal point. Across the hallway the bay fronted lounge enjoys more of those front views and has a gas fire focal point. The dining room at the rear overlooks the garden and allows access to the basement steps and to the kitchen at the rear. The kitchen has a sink and drainer unit with cupboard space below. There is space for free standing kitchen cabinets or space to plan your ideal fitted kitchen.
The Basement
What superb space this basement level offers. In the rear room there is a traditional Butlers Sink and a uPVC door allows access to the rear garden and car port. The basement offers plenty of space for a work shop, additional storage or to create additional living or work space. The front basement room has a small window to the front and there is a separate WC at the rear. To the other side a secure door allows access to the second basement area which occupies the full depth of the house.
Upstairs
On the half landing light flows through a large window giving this central landing a light, airy feel. Wood panelled doors lead to three generous double bedrooms and also to the bathroom and a separate WC. A further matching door opens to the staircase that leads up to the attic bedroom with a modern Velux window. This house really does offer plenty of space for families to grow into.
Floorplans
Outside Spaces
Garden
The rear garden is private and peaceful. There is gated parking and a car port.
Parking Spaces
Car port
Capacity: 1
Location
Properties you may like
By Lancastrian Estates
















