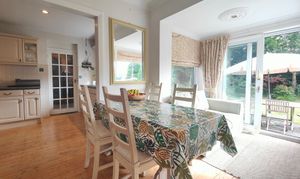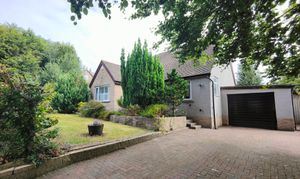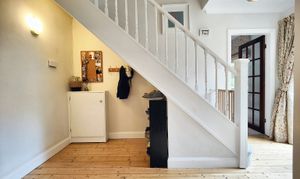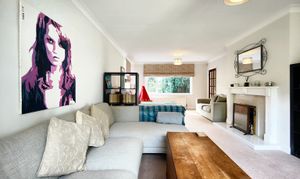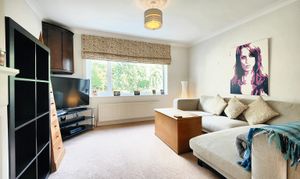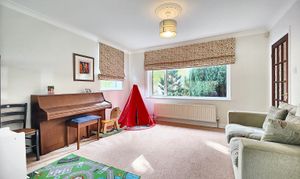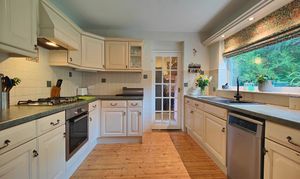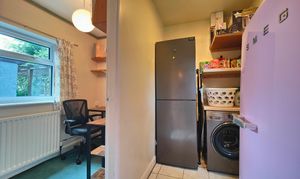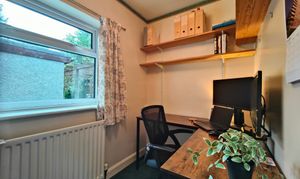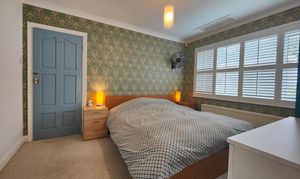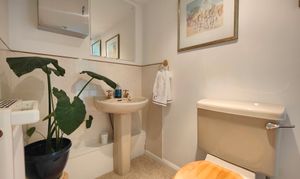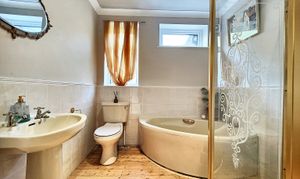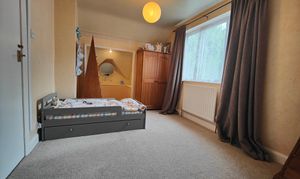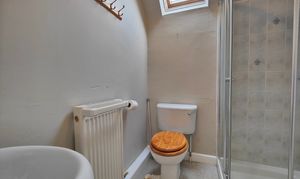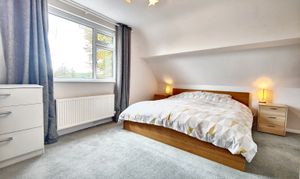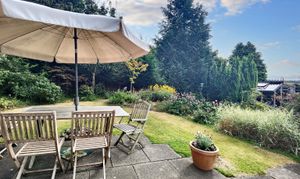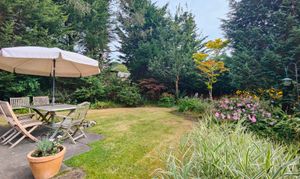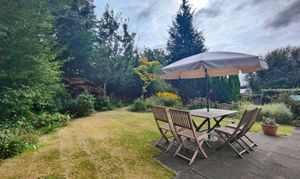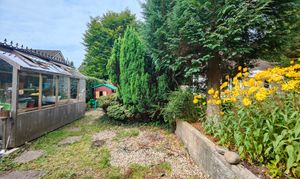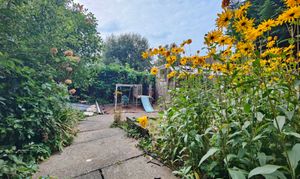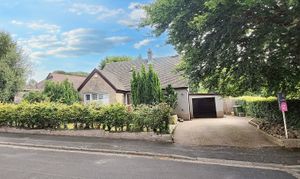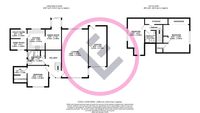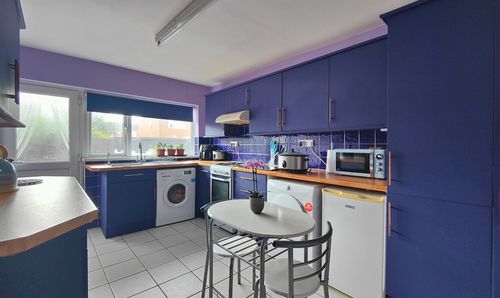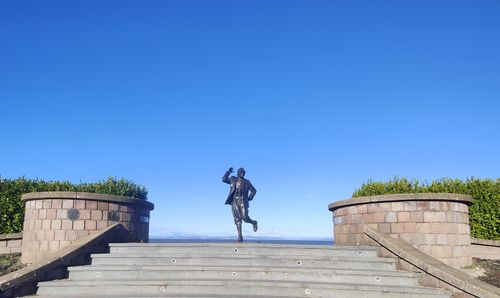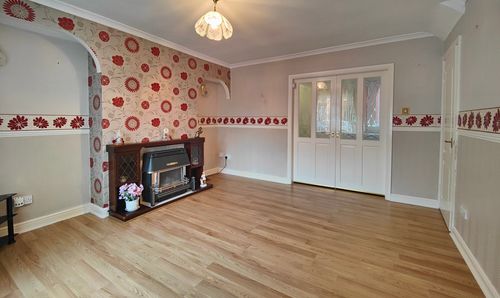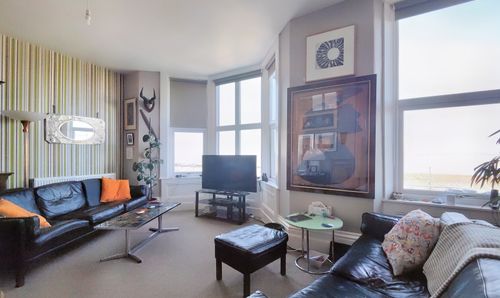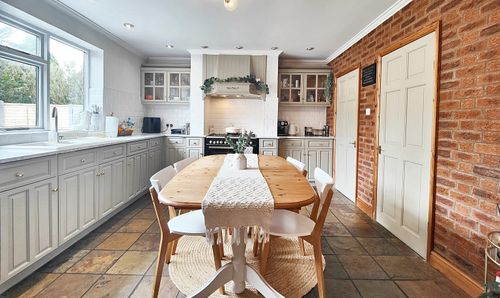3 Bedroom Detached House, Riverside Close, Halton, LA2
Riverside Close, Halton, LA2
Lancastrian Estates
301/302, Riverway House, Morecambe Road
Description
This distinguished 3-bed detached house in sought-after Halton village offers comfort and style. Spacious lounge, modern kitchen diner, 3 double bedrooms, shower room and family bathroom, utility room, and home office. Generous gardens, garage and driveway. Tranquil yet conveniently located. An ideal home for discerning buyers, with the added benefit of plans already drawn up for an extension to create a fourth bedroom.
EPC Rating: D
Virtual Tour
Key Features
- Detached House
- 3 Double Bedrooms
- Large Dual Aspect Lounge
- Utility Room & Home Office
- Sought After Village Location
- Generous Gardens
- Kitchen Diner
- Patio Doors to Garden
- Transport & Travel Links
- Village Location
Property Details
- Property type: House
- Price Per Sq Foot: £254
- Approx Sq Feet: 1,475 sqft
- Plot Sq Feet: 7,901 sqft
- Property Age Bracket: 1960 - 1970
- Council Tax Band: D
- Property Ipack: Buyer Information
Rooms
Location
The village of Halton has always been a firm favourite. There is a junction just south of the village connecting to the bypass, meaning Lancaster, Morecambe, Heysham or the M6 are within minutes making the village is perfect for commuters. A regular bus service means public transport is an option. There is a local village primary school and great access into Lancaster with several popular secondary schools including the grammars or north to QES. The village sits just north of Lancaster into the Lune Valley and so has great access into Kendal and The Lakes too. There is plenty on the doorstep though with shops and local businesses just along the High Road. The house sits on a cul de sac.
Welcome Home
The double glazed front door has a full height window to the side making the hallway light, bright and welcoming. Stripped floorboards create a traditional feel and are perfect for busy family homes. There is plenty of space for keeping coats and bags tidied away under the stairs and doors open to either side. There is a downstairs double bedroom to the left, large dual aspect lounge to the right and access to the main bathroom and kitchen. The lounge is large with a feature fireplace and being dual-aspect has views to front and rear gardens. It really is a superb space.
Bedrooms & Bathrooms
The ground floor bedroom has the added bonus of an en-suite WC with sink and dressing room space. The generous ground floor bedroom has a beautiful William Morris feature wall and white plantation shutters. The main bathroom has a large corner tub and an enclosed over head shower unit. Upstairs you will find a further two double bedrooms and a modern shower room.
Kitchen Diner
The kitchen is open plan with the dining area which opens to the garden making this the perfect space for entertaining family and friends. Integrated appliances include the Bosch oven, hob and extractor hood above. The separate utility area offers space for further appliances, with room for washer, dryer, fridge-freezer and storage. A handy home office sits to the side of the utility and has views over the front of the house. The dining area also enjoys stripped floorboards to the floor.
Floorplans
Outside Spaces
Garden
Step into this generous and private rear garden. The garden is mature and well stocked with a lawn surrounded by planted beds. Secure gates at either side keep the garden family friendly and the perfect place to play. There is plenty of space for entertaining and for avid gardeners with space for a large greenhouse or potting shed. The garden has views out to the fells and a fantastic, private feel. The garden extends to the side of the house where you will find a pergola with climber and space for a secluded seating area.
Parking Spaces
Garage
Capacity: 1
The garage has an electric vehicle door to the front and a pedestrian door to the rear.
Driveway
Capacity: 2
The wide driveway offers off road parking to the front.
Location
Properties you may like
By Lancastrian Estates
