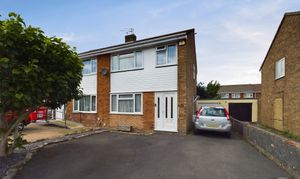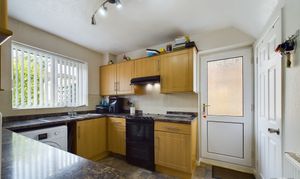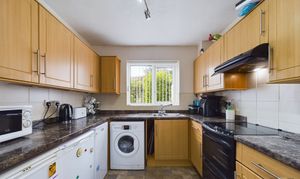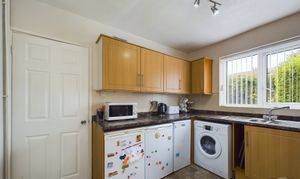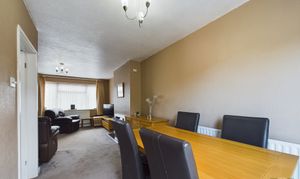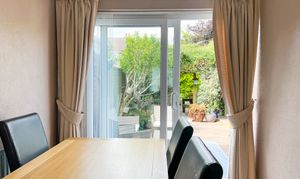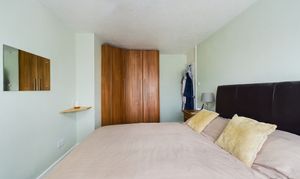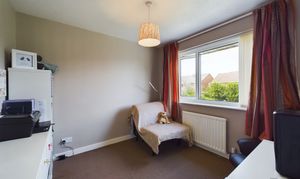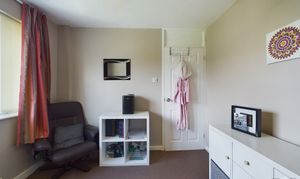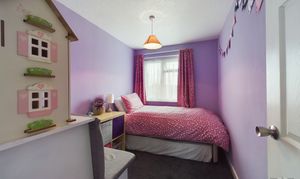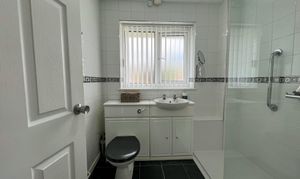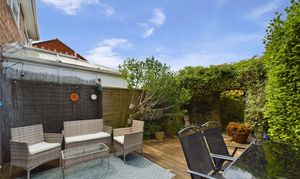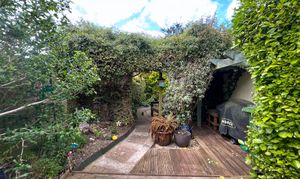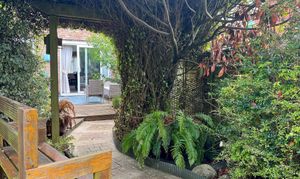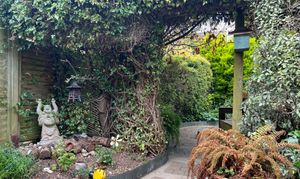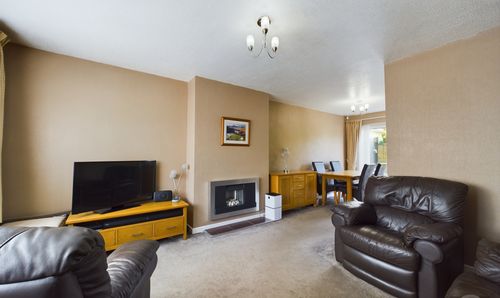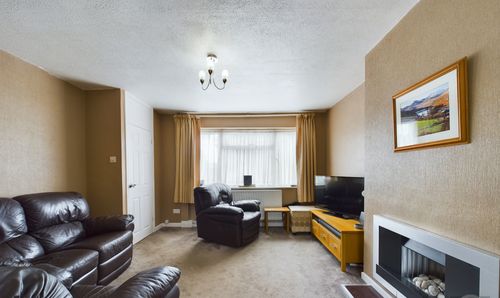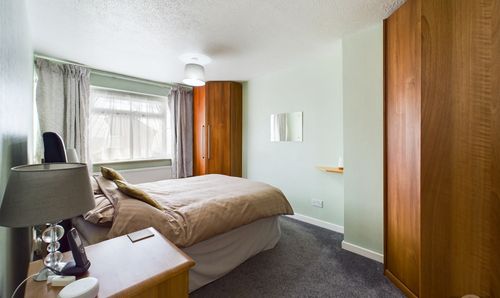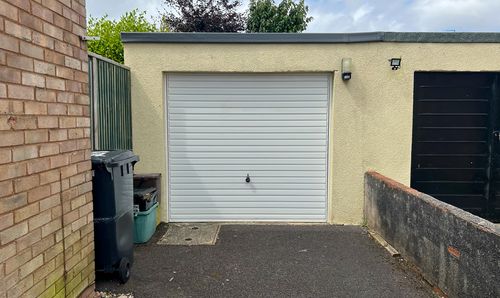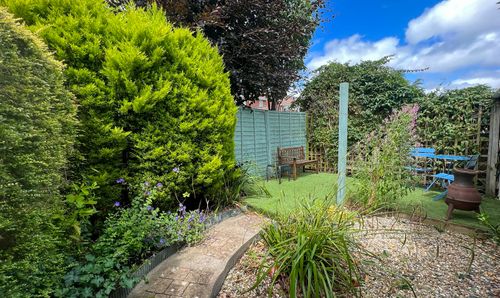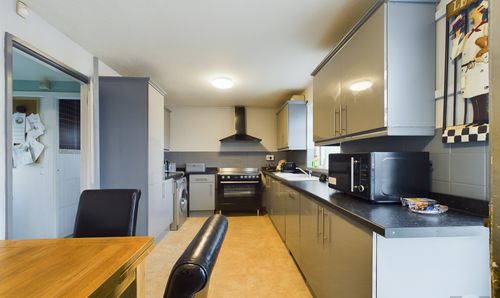3 Bedroom Semi Detached House, Matthews Close, Bristol, BS14
Matthews Close, Bristol, BS14
Description
Nestled in a quiet cul-de-sac, this CHAIN FREE 3-bed semi-detached home boasts a driveway for multiple vehicles, garage, and a gorgeous garden.
Located with amenities, schools, and a play park nearby, this home is perfect for families and first time buyers. A short drive takes you to Brislington Retail Park, home to shops such as TK Maxx and Starbucks. With easy travel links into Bristol, Keynsham, Bath and surrounding areas, commuting is a breeze. The nearby park and ride offers a quick route into the city centre.
The open-plan living room and dining area creates a versatile social space, perfect for family time. Whether you're curling up on the sofa, spreading out toys on the floor, or unwinding after a busy day, this room caters to every need. The dining area is ideal for catching up over mealtimes, hosting larger celebrations, or simply pulling up a chair and enjoying a coffee. In warmer months, open the patio doors to seamlessly extend your living space into the garden.
The kitchen is well-equipped with ample storage solutions and space for freestanding appliances. An under-stair pantry cupboard provides additional storage for all your essentials. The handy side access door makes it convenient for taking out the recycling or bringing the shopping in from the driveway.
Upstairs, you'll find three bedrooms, two of which are spacious doubles. The main bedroom features fitted wardrobes, while the second bedroom is currently used as a guest room but can easily accommodate a double bed. The third bedroom is a good sized single.
The neutral bathroom has been recently updated with a double walk-in shower, perfect for easing morning routines or enjoying a relaxing evening wash. A vanity unit provides storage for spare toiletries.
Step outside to discover a peaceful oasis. The much-loved and well-maintained garden features a patio area for soaking up the sun, flower beds, and shrubs for the gardening enthusiast, and a tucked-away seating area for enjoying a G&T on a Summers evening.
The easy-access garage, equipped with power, offers versatile storage options for bikes, camping gear, and tools. It could also be transformed into a workshop, home office, or teenage den, catering to your specific needs.
Could this be your home sweet home?
Arrange a viewing today
Key Features
- CHAIN FREE!
- Quiet Cul-De Sac
- Newly Fitted Shower Room
- Open Plan Lounge/Diner
- Gorgeous Garden
- Garage with Power
- Driveway for Multiple Vehicles
Property Details
- Property type: House
- Approx Sq Feet: 947 sqft
- Plot Sq Feet: 2,347 sqft
- Council Tax Band: C
Rooms
Hallway
1.69m x 1.43m
uPVC door leading into hallway, carpet flooring, radiator, burglar alarm control panel, door leading to lounge/diner, stairway to first floor
Living Room/Diner
7.32m x 4.05m
Living Area - Carpet flooring, window with front aspect, radiator, gas fireplace. Dining Area - Carpet flooring, radiator, patio doors leading into garden
View Living Room/Diner PhotosKitchen
3.17m x 2.61m
Laminate floor tiles, range of wall and base units, space for freestanding cooker, space for undercounter fridge and freezer, plumbing for washing machine and slim line dishwasher, window with garden aspect, side access door, under stair storage cupboard, radiator
View Kitchen PhotosFIRST FLOOR
Bedroom 1
4.34m x 2.80m
Carpet flooring, window with front aspect, radiator, fitted wardrobes
View Bedroom 1 PhotosBedroom 3
3.04m x 2.11m
Carpet flooring, radiator, window with front aspect, stair bulkhead with built in storage section.
View Bedroom 3 PhotosShower Room
1.84m x 2.12m
Tile effect flooring, tiled walls, double walk in shower (fitted 2024), WC and hand basin within vanity unit, heated towel rail, privacy window with rear aspect
View Shower Room PhotosLanding
2.24m x 2.13m
Carpet flooring, loft hatch (partially boarded with pull down ladder and light - smart control boiler is in the loft - fitted 2023), window with side aspect
Garage
5.92m x 3.05m
New up and over door and fibre glass garage roof both fitted 2023, power
View Garage PhotosFloorplans
Outside Spaces
Rear Garden
Patio, outside tap, side gate access, mature shrubs and flower beds, artificial lawn, external power
View PhotosParking Spaces
Garage
Capacity: 1
Up and over door, power, space for one vehicle, movement sensor external light
View PhotosLocation
Properties you may like
By MG Estate Agents

