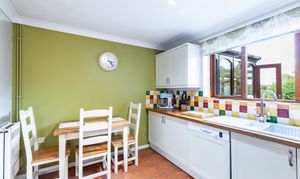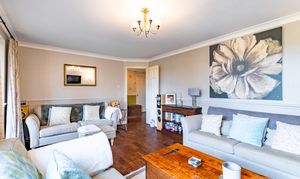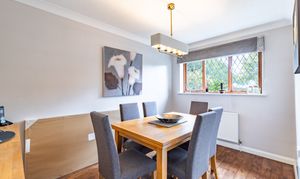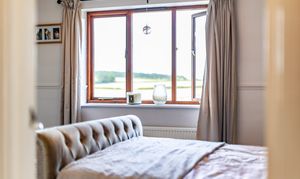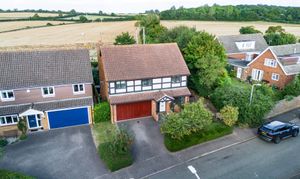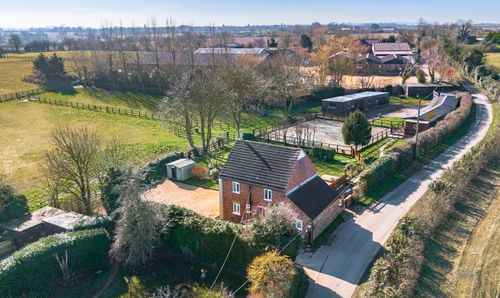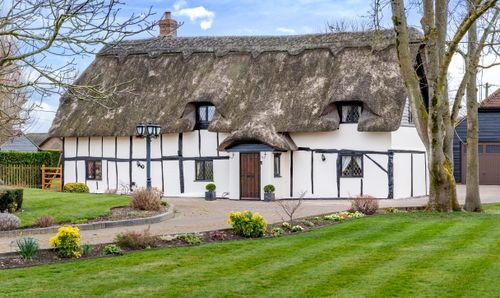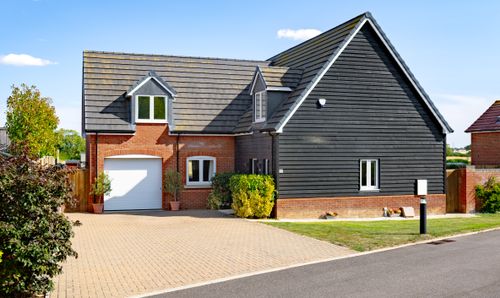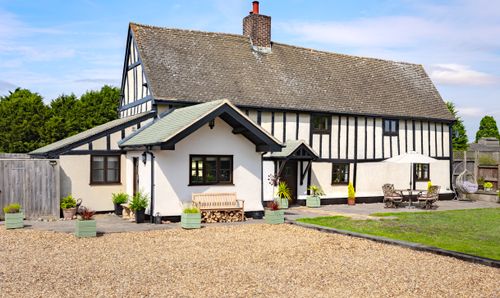6 Bedroom Detached House, The Glebe, Lavendon, MK46
The Glebe, Lavendon, MK46
Description
Welcome to The Glebe Lavendon, a spacious & versatile 6 bedroom with study, detached family home in the popular village of Lavendon and close to the charming Town of Olney.
And now for location! We can personally speak volumes about the small village of Lavendon. From the Ofsted Outstanding primary school, to the two local pubs, the local shop and the never-ending countryside beyond. It’s all within walking distance, and all appreciated by its happy residents who also speak very highly of living here. There’s so much to cherish in the surrounding areas too. A rural life in Lavendon blends beautifully with the bustle of Olney. This fantastic market town is a stone’s throw away for independent restaurants and boutique shops, and the county of Northampton, county town of Bedford and city of Milton Keynes are a short drive away for comprehensive shopping and services. Bedford offers the nearest rail station, where there are fast and frequent trains into London St Pancras, and onto Gatwick and Brighton for both international holidays and not-too-distant day trips.
The ground floor compromises of our entrance hall with door to garage, a dining room, which has engineered oak flooring throughout except where tiled, a fitted kitchen/breakfast room which has views over the garden, a useful utility room with butler sink and worchester Bosch boiler, plenty of unit space for storage and room for appliances. Additionally there is a range master cooker with extractor & built in bosch dishwasher. To the cosy sitting room complete with feature fireplace and gas fire with Victorian style tyles. From the living room we have double doors onto our conservatory leading to our private rear garden overlooking open fields. The Conservatory also has central heating and a wall mounted electric fire which allows for use all year round. This property also benefits from an integral double garage perfect for storage.
Upstairs, the master bedroom benefits from built in wardrobes and ensuite. There are three further bedrooms, a study, which could also be used as an additional bedroom if needed, and main family bathroom.
This property also comes with the added benefit of an already converted loft, offering two additional double rooms which could be perfect for a variety of uses, such as an additional study, games room or additional living room space for older children/ teenagers.
To summarise, this property is perfect for a family or those who work from home, who would enjoy, as the current owners have living in this fabulous detached Mock Tudor home.
For further details or to schedule a viewing, please contact our office 01234852434.
EPC Rating: D
Virtual Tour
Key Features
- No upper chain
- Mock Tudor style detached house
- Kitchen/breakfast room and utility room
- Double integral garage and parking
- Popular village location
- Converted loft offering additional and versatile rooms
- Field views
Property Details
- Property type: House
- Approx Sq Feet: 2,390 sqft
- Plot Sq Feet: 4,521 sqft
- Property Age Bracket: 1990s
- Council Tax Band: E
Floorplans
Parking Spaces
Double garage
Capacity: N/A
Driveway
Capacity: N/A
Location
Properties you may like
By James Kendall Estate Agents













