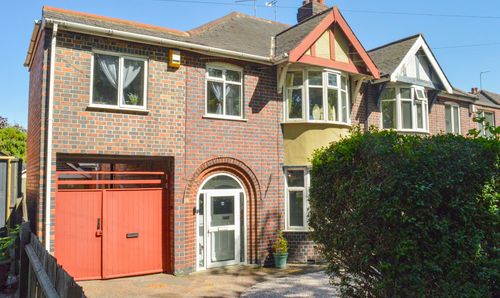4 Bedroom Semi Detached House, Romway Avenue, Evington, Leicester
Romway Avenue, Evington, Leicester
Description
Nestled within a desirable cul-de-sac location, this attractive traditional semi-detached property has been extended to provide a stylish and well-proportioned family home with the benefits of an established front and rear garden. The property has a generous-sized fitted kitchen and a modern bathroom with a separate WC, as well as four bedrooms and two reception rooms. The property also benefits from off-road parking and a garage, currently used as storage, providing further scope for alterations, subject to relevant planning permissions/building regulations.
EPC Rating: D
Virtual Tour
https://my.matterport.com/show/?m=sWS4xX5itSoOther Virtual Tours:
Key Features
- Gas Central Heating, Double Glazing, Alarm
- Entrance Porch, Entrance Hall
- Two Reception Rooms, Fitted Kitchen, Utility/Ground Floor WC
- First Floor Landing
- Four Bedrooms, Fitted Bathroom, Separate WC
- Driveway, Garage (Currently Used as Storage)
- Front Garden, Spacious Rear Garden
Property Details
- Property type: House
- Approx Sq Feet: 1,270 sqft
- Plot Sq Feet: 3,466 sqft
- Property Age Bracket: 1940 - 1960
- Council Tax Band: C
Rooms
Entrance Porch
With internal door to:
Entrance Hall
With stairs to the first-floor landing, an understairs storage cupboard, an alarm panel, wooden flooring and a radiator.
View Entrance Hall PhotosReception Room One
4.29m x 4.27m
With a double-glazed bay window to the front elevation, TV point, gas fire with brick surround and a radiator.
View Reception Room One PhotosReception Room Two
3.96m x 3.48m
With patio doors to the rear garden, gas fire, laminate flooring and a radiator.
View Reception Room Two PhotosKitchen
3.86m x 2.87m
With a double-glazed window to the rear elevation, stainless steel sink and drainer unit with a range of wall and base units with work surfaces over, under unit lighting, built-in oven and five ring gas hob, extractor hood, microwave, pantry, dishwasher, double glazed door to the side elevation and a radiator.
View Kitchen PhotosUtility/Ground Floor WC
1.52m x 1.32m
With double-glazed window to the side elevation, WC, wall-mounted boiler, wash hand basin, and plumbing for an appliance.
View Utility/Ground Floor WC PhotosBedroom One
3.96m x 3.48m
With a double-glazed window to the rear elevation, fitted wardrobes and a radiator.
View Bedroom One PhotosBedroom Two
4.42m x 3.71m
With a double-glazed window to the front elevation, fitted wardrobes and a radiator.
View Bedroom Two PhotosBedroom Three
6.12m x 2.31m
With double-glazed windows to the front and rear elevations and a radiator.
View Bedroom Three PhotosBedroom Four
2.49m x 2.46m
With a double-glazed window to the front elevation and a radiator.
View Bedroom Four PhotosBathroom
2.67m x 1.85m
With a double-glazed window to the rear elevation, bath, separate shower cubicle with shower over, sink, spotlights, extractor fan, tiled walls, tiled flooring and a heated chrome towel rail.
View Bathroom PhotosFloorplans
Outside Spaces
Rear Garden
With a generous-sized paved patio area, outside lighting, outside tap, steps leading to the lawn area, heading to the side, fencing to the perimeter, shed and gate to the side access.
View PhotosParking Spaces
Garage
Capacity: 1
16'1" x 7'9" Currently used as storage with an electric roller door to the front elevation, built-in storage cupboards, window to the side elevation and a radiator.
Location
The property is well located for everyday local amenities and services, including renowned local public and private schooling with Madani Muslim Secondary School situated on Evington Valley Road, and Masjid Umar Mosque and Islamic Centre both within minutes’ walk of the property. Everyday amenities can be found along Evington Road, Leicester City Centre and neighbouring Stoneygate and Clarendon Park. Leicester University, Leicester Royal Infirmary and Leicester General Hospital are also easily accessible.
Properties you may like
By Knightsbridge Estate Agents - Clarendon Park























































