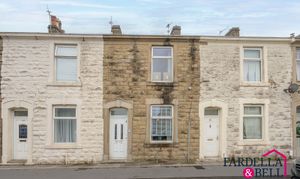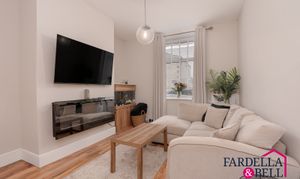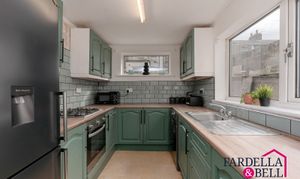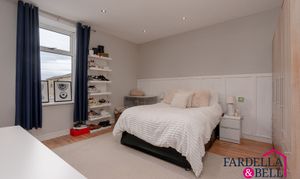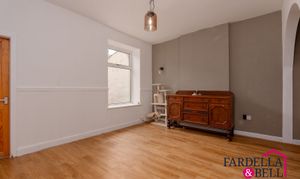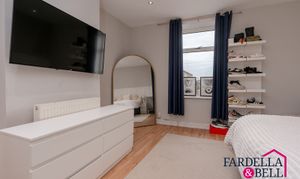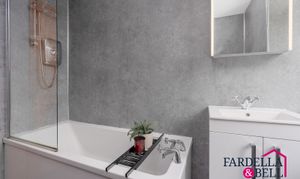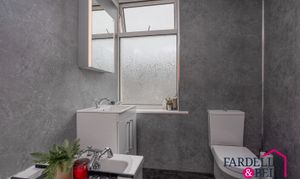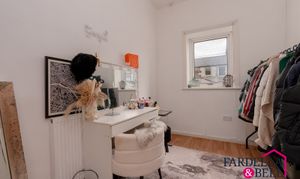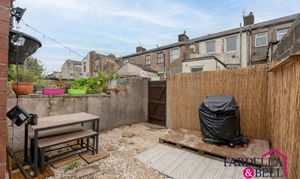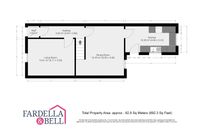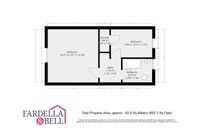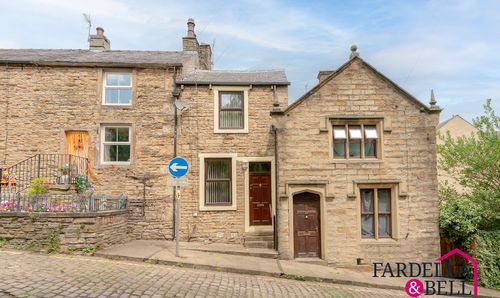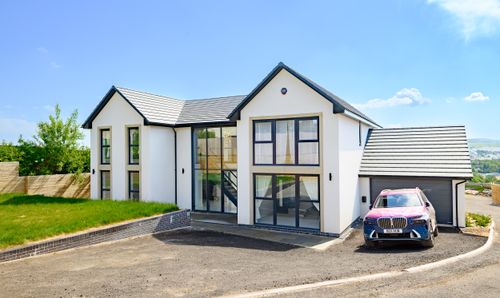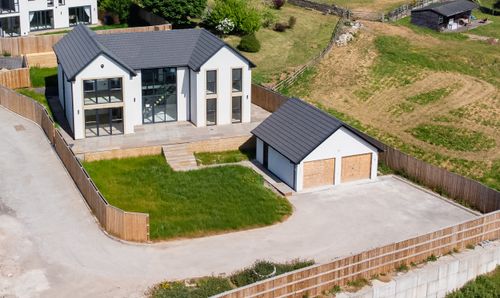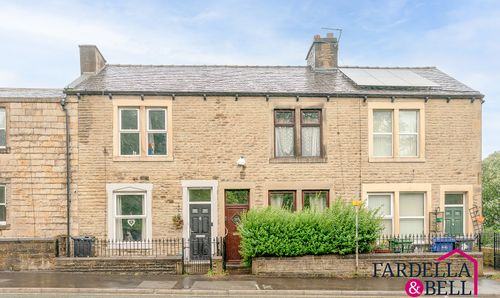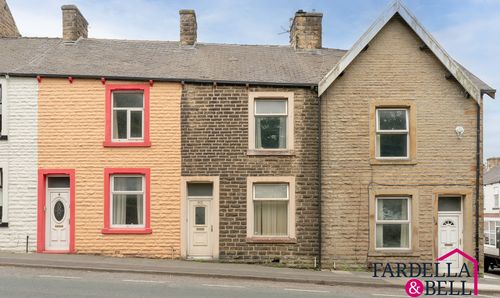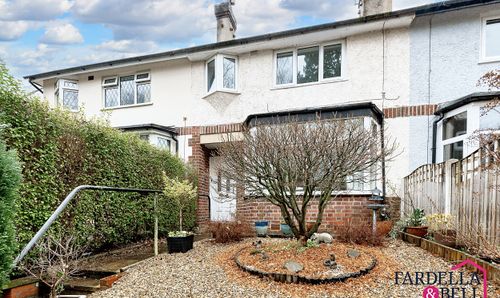2 Bedroom Mid-Terraced House, Whalley Road, Clayton Le Moors, BB5
Whalley Road, Clayton Le Moors, BB5

Fardella & Bell Estate Agents
143 Burnley Road,, Padiham
Description
**WELL PRESENTED TWO BEDROOMS - MID TERRACED **
This charming 2-bedroom terraced house presents a wonderful opportunity for comfortable and convenient living. The property boasts a modern kitchen with ample space for appliances, two reception rooms, and gas central heating ensuring warmth and efficiency. Well-presented throughout, this home features a gorgeous lounge with an electric fireplace as a striking centrepiece. Council Tax Band A and a 999-year lease enhance the appeal of this residence, complemented by the convenience of on-street parking. Situated for easy commutes via the nearby M65, this home is also close to a range of local amenities, including shops, restaurants, and schools. Additional highlights include a delightful rear yard and storage within the second bedroom, making this property a perfect blend of functionality and comfort.
Step outside into the private and enclosed rear yard of this property. The gravel finish and stone pathway create a low-maintenance setting ideal for year-round enjoyment. There is also outside sockets and security lighting.
Call us directly to secure your viewing appointment with the team.
EPC Rating: D
Key Features
- Modern kitchen with space for appliances
- Two reception rooms
- Gas Central Heating
- Well presented throughout
- Council Tax Band A
- 999 Year Lease
- Gorgeous lounge with electric fireplace feature
- On street parking
- Great access to M65
- Close to local shops, restaurants and schools
Property Details
- Property type: House
- Price Per Sq Foot: £104
- Approx Sq Feet: 892 sqft
- Council Tax Band: A
- Tenure: Leasehold
- Lease Expiry: 15/07/2875
- Ground Rent: £2.00 per year
- Service Charge: Not Specified
Rooms
General Overview
There are two spacious reception rooms, with the lounge featuring a cosy electric fireplace, TV point, radiator and ample space to unwind. The home offers a modern, partially tiled kitchen with gas hob, electric oven, washing machine and fridge/freezer points, chrome mixer tap, and sink. The stylish bathroom includes a bath with overhead electric shower and screen, vanity sink, push-button toilet, and frosted window. Both bedrooms are well-sized, with built-in storage in the second. There is uPVC double glazing throughout the property, ceiling light points and laminate flooring.
Hallway
Living Room
Second Reception Room
Kitchen
Landing
Bedroom One
Modern Bathroom
Second Bedroom
Floorplans
Outside Spaces
Yard
Parking Spaces
On street
Capacity: N/A
Location
Properties you may like
By Fardella & Bell Estate Agents
