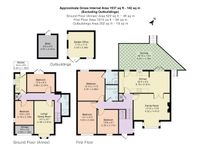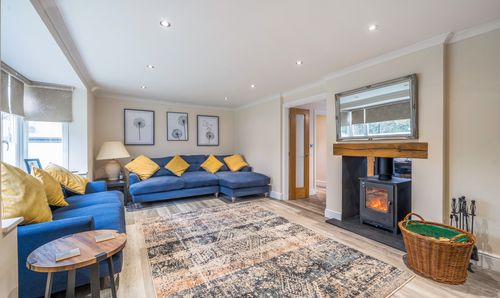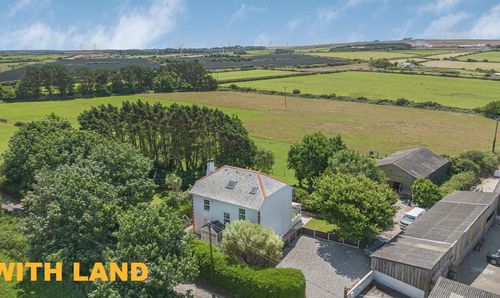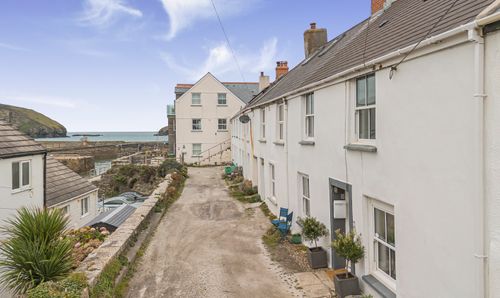Book a Viewing
To book a viewing for this property, please call Cornish Bricks, on 01872 211655.
To book a viewing for this property, please call Cornish Bricks, on 01872 211655.
5 Bedroom Detached House, Trelevan Close, St. Austell, PL25
Trelevan Close, St. Austell, PL25

Cornish Bricks
22 Pydar Street, Truro
Description
LARGE FAMILY HOME, with a VERSATILE LAYOUT, set WITHIN A LARGE CORNER PLOT at the END OF A PRIVATE CUL DE SAC, on the FRINGE OF THE TOWN CENTRE within WALKING DISTANCE to AMENTIES, SCHOOL & RAILWAY & BUS STATION.
Boasting 1537 SQ FT OF ACCOMMODATION, 5 BEDS, 3 BATH.SHOWER ROOMS, 3 RECEPTION AREAS including GROUND FLOOR SELF CONTAINED AREA – CURRENTLY LET THROUGH SITES SUCH AS AIR BNB but equally great for MULTI GENERATION LIVING & LARGE FAMILIES.
The property has an INCREDIBLY LARGE PRIVATE GARDEN with INSULATED GARDEN ROOM currently used as a HOME OFFICE.
LOOKING FOR A LARGE FAMILY HOME OR AN INCOME OPPPORTUNITY – CLOSE TO AMENITIES …. LOOK NO FURTHER!
NO ONWARD CHAIN
PROPERTY:
You enter into an attractive split level entrance hall with a short flight of stairs leading to the first floor living areas The first floor offers the lounge with lovely bay window to the front, Attractive polished granite fireplace set in ornamental timber surround with pebble living flame gas fire and double doors into the dining area.
The kitchen/dining area is approximately 22ft, a fantastic size, flooded with natural light. There is plenty of space for a large dining table with French doors leading out to the raised terrace and providing views over the superb garden on offer.
The kitchen offers a fantastic range of drawers, base and wall units, worktops over, oven, gas hob with extractor over, Belfast sink with mixer tap over, integrated fridge/freezer, space for dishwasher and external door out to rear terrace.
On this floor you will find three double bedrooms, one being the master bedroom with en-suite shower room with fully tiled shower cubicle and pedestal wash basin with splashback, razor socket to side. Low level w.c, radiator, and extractor fan.
To complete this floor the family bathroom with white suite, panel bath set in fully tiled recess with mixer taps and hand shower, screen door to side. Pedestal wash basin with splashback, strip light incorporating razor socket. Low level w.c, radiator, ceramic tiled flooring
As stated you have stairs down to the ground floor where the vendor has converted the garages to create an area that he lets via Air BnB, here you will find two further bedrooms, reception area or bedroom 6 if required, the utility room which can be used as a kitchen area and the modern shower room with shower cubicle, W.C and sink.
This area is so flexible and can be used purely for bedroom space for larger families, let out to generate an income or would be perfect for anyone with older children or elderly relatives, where they have their own space but are close by.
EXTERNALLY:
To the front a wide driveway with ample parking for 5 vehicles, great for anyone looking to house a motorhome or large work vehicles. The front garden is laid to lawn and enclosed by railings, fencing and dry-stone wall. with a green house.
The rear garden is of generous size, enclosed with timber fencing with gated side access. Mature trees and shrubs provide excellent privacy. There is an extensive decked area, just off the kitchen/dining area, which is a fantastic space overlooking the superb garden, great for entertaining and al fresco dining in those summer months.
You have steps down from the decking area which lead to an expansive lawned area, a further paved seating/hot tub area and timber storage shed.
The vendor has installed a garden room/office, with light and power. Great for older children to get together with friends or anyone working from home.
LOCATION:
At the end of a private Cul de sac and on the fringe of the town centre, from an elevated position there are fine distant countryside views. A range of multiple shopping amenities are within walking distance together with main line railway station, library, and leisure complex. Again, Pondhu junior schooling is within a short walk, whilst Penrice senior school about 1/2 a mile away. Tesco and Asda superstores are within a short drive together with the historic port of Charlestown, sandy beaches, and golf course at Carlyon Bay and Porthpean are also within easy reach.
HEATING & GLAZING: Gas central heating & UPVC double glazing.
SERVICES: Mains gas, electricity, water, and drainage,
TENURE: Freehold
Property Details
- Property type: House
- Price Per Sq Foot: £325
- Approx Sq Feet: 1,537 sqft
- Plot Sq Feet: 7,965 sqft
- Council Tax Band: E
Floorplans
Outside Spaces
Parking Spaces
Location
Properties you may like
By Cornish Bricks




