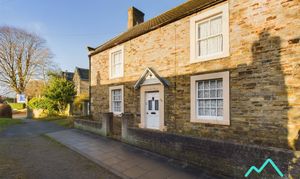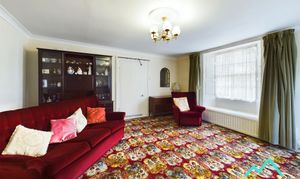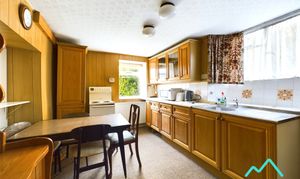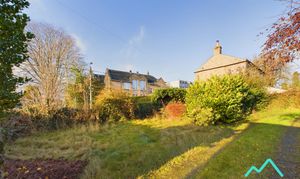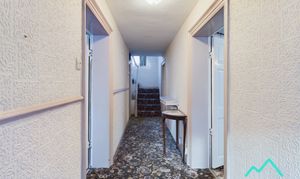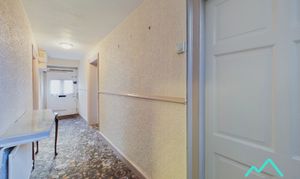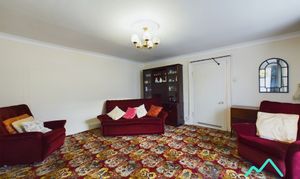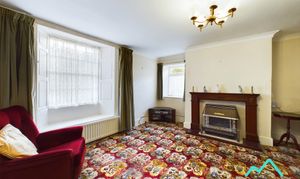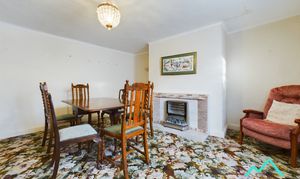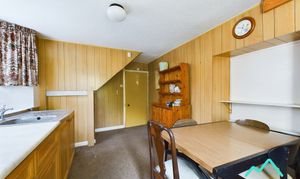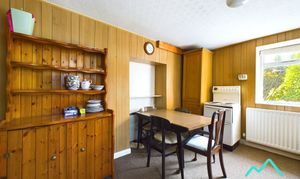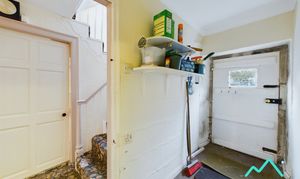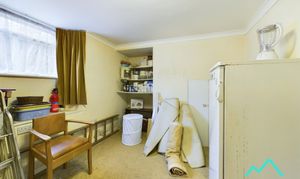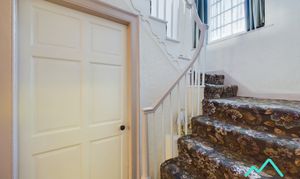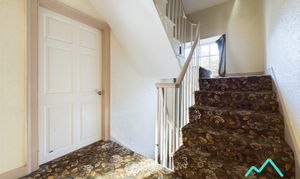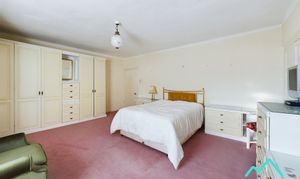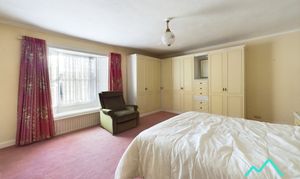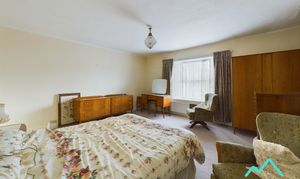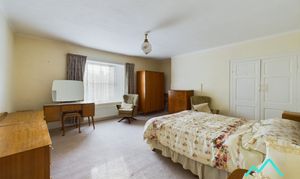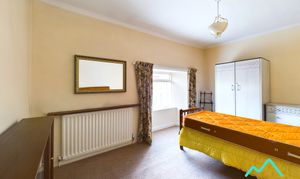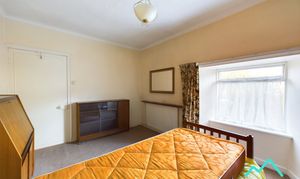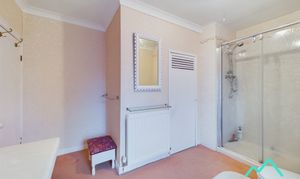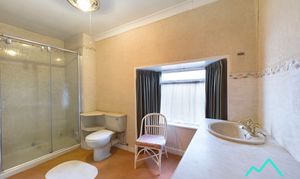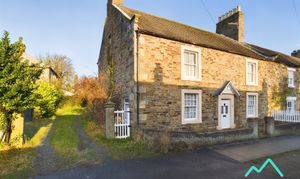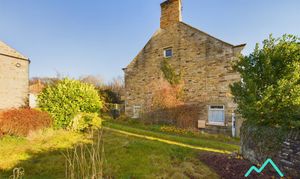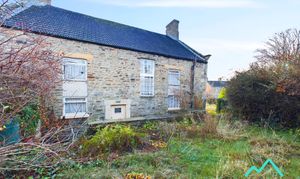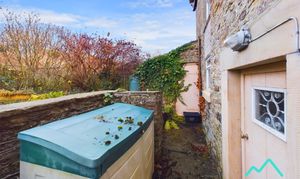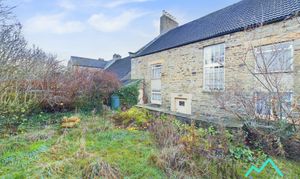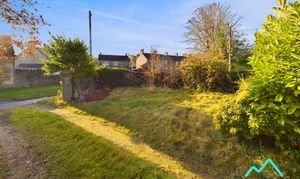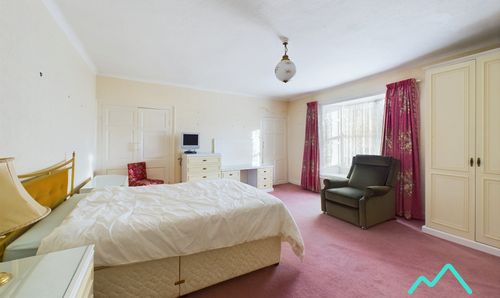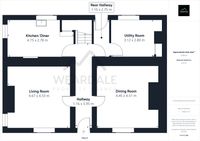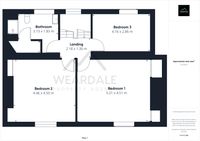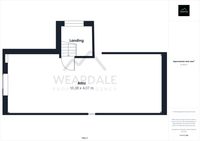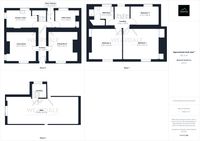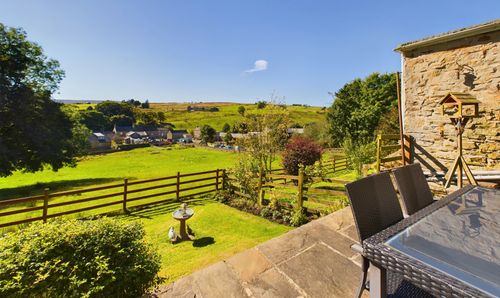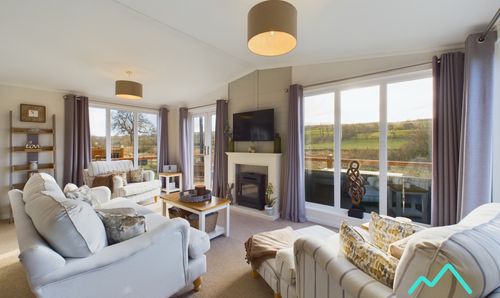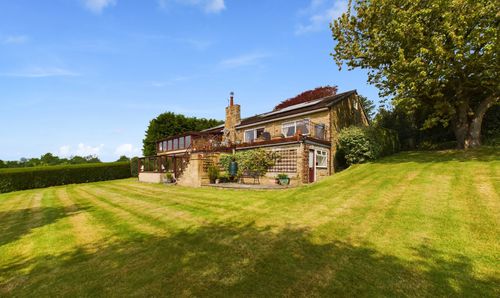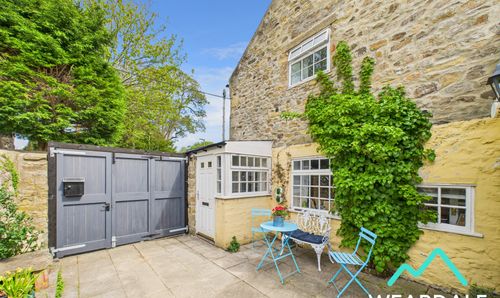3 Bedroom End of Terrace House, West End, Wolsingham, DL13
West End, Wolsingham, DL13

Weardale Property Agency
1b Angate Street, Wolsingham
Description
This stone-built, 3-bedroom end-terraced property presents a fantastic opportunity for those seeking a renovation project. Situated in the highly desirable Weardale village of Wolsingham, this home features 3 generously proportioned double bedrooms and 2 spacious reception rooms. Benefiting from 3 levels, this property exudes character and history with its wooden sash windows adorned with traditional Victorian wood panelling and a stunning double-height Georgian window that floods the staircase and landing with natural light. Offered CHAIN FREE, and in need of renovation, this residence presents a perfect canvas for those looking to demonstrate their creative flair in putting their own stamp on a home.
In brief, the ground floor comprises of 2 spacious reception rooms, a kitchen/diner, rear hallway, and utility room. A wooden staircase rises to the first floor accommodation which provides 3 large double bedrooms and a family bathroom. A second staircase continues to a spacious second floor in the roof space, which although not currently plasterboarded, provides a blank canvas opportunity to create further bedrooms if required.
The property's charm extends beyond its walls, with gardens adorning the side and rear of the house, offering an outdoor space to relax and unwind. A shared access road to the west of the property ensures convenience and ease of movement, adding to the practicality of the location. With ample space for bin storage and a stone-built out-building providing extra storage solutions, this property offers the potential to seamlessly merge historical charm with the modern practicality, ideal for those seeking a renovation project.
EPC Rating: D
Key Features
- Large 3 bed stone-built end terraced
- 3 floors
- 3 large double bedrooms
- 2 large reception rooms
- Wooden sash windows with traditional Victorian wood panelling and double height Georgian window
- In need of renovation
- Ideal for those looking for a project
- Gardens to side and rear
- Located in much sought after Weardale village of Wolsingham
Property Details
- Property type: House
- Price Per Sq Foot: £150
- Approx Sq Feet: 2,067 sqft
- Council Tax Band: E
Rooms
Entrance Hallway
1.16m x 5.95m
- Positioned to the front of the property and accessed via a wooden door with single glazed panes - The hallway runs through the centre of the property and provides access to the 2 ground floor living rooms, kitchen/diner, rear hallway, utility room, and the staircase that rises to the first floor - Ceiling light fitting - Radiator - The property’s electrical consumer unit is located here
View Entrance Hallway PhotosLiving Room
4.67m x 4.53m
- Positioned to the front of the property and accessed directly from the hallway via a solid wooden door - Dual aspect wooden single glazed windows, to the Southern and Western sides of the property - The window to the Southern aspect is a sash window with traditional Victorian wood panelling and window seat, whilst the window to the Western aspect has a deep wooden sill - Fireplace built into the chimney breast, with gas fire which is framed by a wooden mantelpiece - Central ceiling light fitting - Ceiling rose - Coving - Radiator
View Living Room PhotosDining Room
4.45m x 4.51m
- Positioned to the front of the property and accessed directly from the hallway via a solid wooden door - Wooden single glazed sash window to the Southern aspect with traditional Victorian wood panelling and window seat - Fireplace built into the chimney breast, with electric fire - Central ceiling light fitting - Ceiling rose - Coving - Radiator
View Dining Room PhotosKitchen/Diner
4.75m x 2.78m
- Positioned to the rear of the property and accessed directly from the hallway via a solid wooden door - Dual aspect wooden single glazed windows, to the Northern and Western sides - Over/under counter storage units - Stainless steel sink with drainer - Laminate work surfaces with tiled splashbacks - 2 ceiling light fittings - Radiator - Space for free-standing kitchen appliances - Space for dining furniture - Under stairs storage cupboard - Built-in storage cupboard which houses the property’s gas system boiler
View Kitchen/Diner PhotosRear Hallway
1.10m x 2.75m
- Positioned to the rear of the property and internally accessed from the hallway via a solid wooden door - The rear hallway provides access to the utility room, and external access to the rear garden - Central ceiling light fitting - Coving
View Rear Hallway PhotosUtility Room
3.12m x 2.80m
- Positioned to the rear of the property and accessed from the rear hallway via a solid wooden door - Wooden single glazed window to the Northern aspect with wooden window seat - Central ceiling light fitting - Space for free-standing appliances - Built-in storage cupboard - Coving
View Utility Room PhotosStaircase
- Positioned to the rear of the property and accessed directly from the hallway - The wooden staircase has a double left-hand return before providing access to the first floor landing - On the first return, the staircase boasts a double height wooden single glazed Georgian window with deep wooden sill
View Staircase PhotosLanding
2.18m x 1.30m
- Positioned on the first floor and providing direct access to the property’s 3 bedrooms, bathroom - A further double left-hand return staircase provides access to the attic on the second floor - Central ceiling light fitting
View Landing PhotosBedroom 1
5.21m x 4.51m
- Positioned to the front of the property and accessed directly from the landing via a solid wooden door - Wooden single glazed sash window to the Southern aspect with traditional Victorian wood panelling and window seat - Large double room - Integrated wardrobes - 2 built-in storage cupboards - Central ceiling light fitting - Coving - Radiator - Space for free-standing storage furniture
View Bedroom 1 PhotosBedroom 2
4.46m x 4.50m
- Positioned to the front of the property and accessed directly from the landing via a solid wooden door - Wooden single glazed sash window to the Southern aspect with traditional Victorian wood panelling and window seat - Large double room - Built-in storage cupboard - Central ceiling light fitting - Coving - Radiator
View Bedroom 2 PhotosBedroom 3
4.16m x 2.86m
- Positioned to the rear of the property and accessed directly from the landing via a solid wooden door - Wooden single glazed window to the Northern aspect with deep wooden sill - Large double room - Central ceiling light fitting - Coving - Radiator - Space for free-standing storage furniture
View Bedroom 3 PhotosBathroom
3.73m x 1.83m
- Positioned to the rear of the property and accessed directly from the landing via a solid wooden door - Wooden single glazed window to the Northern aspect with deep wooden sill - Shower cubicle with sliding glass doors and mains-fed shower - WC - Hand wash basin with tiled splashback and set on a vanity unit with integrated storage - Central ceiling light fitting - Coving - Radiator - Large built-in storage cupboard which houses the property's hot water cylinder
View Bathroom PhotosAttic
10.38m x 4.07m
- Accessed from the staircase that rises from the first floor landing - Large attic space which is boarded and stretches above Bedroom 1 and Bedroom 2 - Wooden single glazed window to the Western aspect - 2 ceiling light fittings - Room for storage
Floorplans
Outside Spaces
Front Garden
- Double-fronted paved garden space with bordering wall and iron gate - Shared access road to the West of the property - Additional garden area located to the West of the property which could be developed to provide off-street parking for 2 vehicles
View PhotosRear Garden
- Accessed via a solid wooden door from the rear hallway or via a gate from the Western side of the property - Private split-level garden - Ample space for bin storage - Stone built out-building for extra storage
View PhotosLocation
Wolsingham, dubbed by many as the "gateway to Weardale" is a beautiful historic market village located on the edge of the North Pennines, a recognised National Landscape. With primary and secondary schools, a library, pubs, a variety of local shops, pharmacy, doctors and even a physiotherapist, Wolsingham has many of the amenities of a larger town, whilst maintaining the character and charm of a small rural village.
Properties you may like
By Weardale Property Agency
