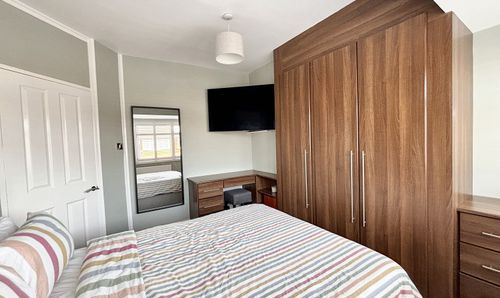3 Bedroom Semi Detached House, Eccles Road, Swinton, M27
Eccles Road, Swinton, M27

Briscombe
Briscombe, 9 Barton Road, Worsley
Description
Briscombe are delighted to offer for sale this immaculately presented three bedroom extended semi-detached family home. The property offers a wealth of beautifully presented accommodation extending to: Entrance Hall, Modern Kitchen, Diner, Dual Aspect Lounge, Three Bedrooms and a Family Bathroom. Externally, a south facing landscaped rear garden, gated driveway parking and a detached garage. Early Internal Viewing is Essential!
EPC Rating: D
Key Features
- Immaculately Presented Three Bedroom Semi-Detached Family Home
- Landscaped South Facing Rear Garden
- Gated Driveway Parking leading to a Detached Garage
- EV Charger Fitted to House (7.4 kW)
- Easy on street access to Swinton Greenway Walkway
- Perfectly Located within Easy Access of Transport Links into Manchester City Centre
- Freehold
- Salford Council Tax Band C
Property Details
- Property type: House
- Council Tax Band: C
Rooms
Entrance Hall
External door and window to the front elevation. Spindle staircase leads to the first floor landing. Half glazed internal doors lead through to:
View Entrance Hall PhotosLounge
6.05m x 3.32m
Dual aspect with a square bay window to the front elevation and a French doors to the rear elevation with a window to both sides both with fitted plantation shutters. Solid wood flooring. Feature real log burning stove. T.V point.
View Lounge PhotosKitchen/Diner
6.70m x 2.35m
Window to the side elevation. Floor to ceiling window to the rear elevation. French doors to the side elevation with a window to both sides. Fitted with a range of modern wall and base units complete with contrasting wooden work surfaces with integrated, oven, hob, gas hob, dishwasher, wine fridge, fridge and freezer. Under stairs store.
View Kitchen/Diner PhotosBedroom One
3.63m x 3.32m
Square bay window to the front elevation with fitted plantation. Fitted wardrobes and drawer units. T.V point.
View Bedroom One PhotosBathroom
Window to the front elevation. Fitted with a bath with a shower over, low level W.C and a pedestal hand wash basin. Fully tiled walls. Inset spotlights.
View Bathroom PhotosFloorplans
Outside Spaces
Garden
Externally, a corner plot with gated driveway to the front which provides off road parking and leads to a detached garage. To the rear is a south facing rear garden complete with artificial grass and a a large paved patio ideal for summer entertaining.
View PhotosParking Spaces
Location
Located in a residential area close to local schools, amenities and transport links with easy access to Swinton Gateway Walkway.
Properties you may like
By Briscombe












































