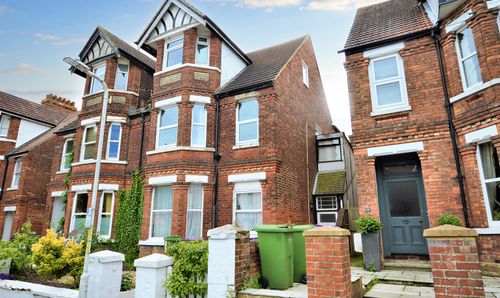4 Bedroom Terraced House, Grasmere Gardens, Folkestone, CT19
Grasmere Gardens, Folkestone, CT19
Skippers Estate Agents Cheriton/Folkestone
30 High Street, Cheriton
Description
This cosy 4-bedroom end-terraced house is just waiting for you to call it home! With a warm and welcoming vibe, this property boasts a homely feel from the moment you step inside. The open plan living and dining area is perfect for relaxing or entertaining friends and family with double doors which open straight into the rear garden. The spacious bedrooms offer plenty of room for all your needs and the downstairs bedroom with en-suite is perfect for guests.
Step outside and discover the lovely rear garden. With a raised patio area offering a perfect spot for al-fresco dining, a few steps leading down to a beautifully laid to lawn area, and a patio at the end of the garden ideal for relaxing in the sunshine. Plus, the end-terrace position makes access to the garden convenient from the street side. With off-road parking for 2/3 cars at the front of the property it is perfect for buyers with more than one vehicle.
This property is located in a lovely residential area of Folkestone and is conveniently located close to primary and secondary schools.
Contact us today to enjoy all that this lovely home has to offer.
EPC Rating: B
Key Features
- Offers in Region of £340,000
- End Terraced Property
- Off Road Parking
- Nice Size Garden With Side Gate
- Ideal Family Home
- EPC Rating ''B''
Property Details
- Property type: House
- Price Per Sq Foot: £381
- Approx Sq Feet: 893 sqft
- Plot Sq Feet: 1,927 sqft
- Property Age Bracket: 1970 - 1990
- Council Tax Band: C
Rooms
FRONT PORCH
2.09m x 0.99m
UPVC frosted glazed front door with UPVC windows either side and far end. Vinyl flooring and UPVC frosted door to entrance hall.
View FRONT PORCH PhotosENTRANCE HALL
3.89m x 0.89m
Laminate wood flooring, radiator and cupboard under the stairs with space for a tumble dryer. Doors to:-
View ENTRANCE HALL PhotosLOUNGE/DINING AREA
5.68m x 3.24m
UPVC double glazed patio doors out to the garden with separate UPVC double glazed window. Laminate wood flooring, two radiators, coving and stairs to fist floor landing.
View LOUNGE/DINING AREA PhotosKITCHEN
3.71m x 2.12m
UPVC double glazed window to the front of the property with fitted venetian blinds. Kitchen comprises of matching wall and base units, vinyl flooring and radiator. Appliances are free standing gas cooker and oven, stainless steel sink, cupboard housing the boiler and space for washing machine, dishwasher and free-standing fridge freezer.
View KITCHEN PhotosBEDROOM
3.60m x 2.48m
Previously a garage, this room has been converted to create a bedroom with UPVC double glazed window to the front, laminate wood flooring, radiator and door to:-
View BEDROOM PhotosEN-SUITE
2.42m x 1.12m
Internal room with large walk-in shower, vinyl floor tiles, tiled walls, close coupled w/c, hand basin, extractor fan and heated towel rail.
View EN-SUITE PhotosFIRST FLOOR LANDING
4.16m x 0.90m
Carpeted floor coverings, loft hatch, airing cupboard and doors to:-
BEDROOM
3.92m x 2.76m
UPVC double glazed window to the front of the property with fitted venetian blinds, carpeted floor coverings, coving, small built-in wardobe and radiator.
View BEDROOM PhotosBEDROOM
3.34m x 3.27m
UPVC double glazed window to the rear of the property, laminate wood flooring, coving and radiator.
View BEDROOM PhotosBEDROOM
3.26m x 2.28m
UPVC double glazed window to the rear with fitted blind, laminate wood flooring, coving and radiator.
View BEDROOM PhotosBATHROOM
2.75m x 1.66m
UPVC double glazed frosted window to the front of the property, bath with thermostatic shower over the bath, back to wall toilet, vanity hand basin with storage underneath, vinyl flooring, heated towel rail and coving.
View BATHROOM PhotosFloorplans
Outside Spaces
Rear Garden
Lovely sized rear garden. Raised patio area with a few steps leading down to a lovely laid to lawn area and patio area at the end of the garden. End-terrace position gives convenient access to the rear garden from the outside.
View PhotosParking Spaces
Off street
Capacity: 2
Off road parking to the front of the property for 2/3 cars depending on size.
View PhotosLocation
This property is located in a lovely residential area of Folkestone and is conveniently located close to primary and secondary schools. Contact us today to enjoy all that this lovely home has to offer.
Properties you may like
By Skippers Estate Agents Cheriton/Folkestone




