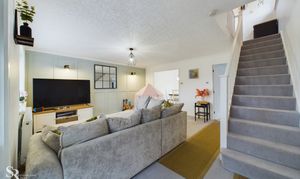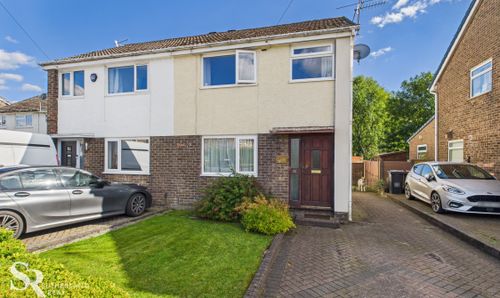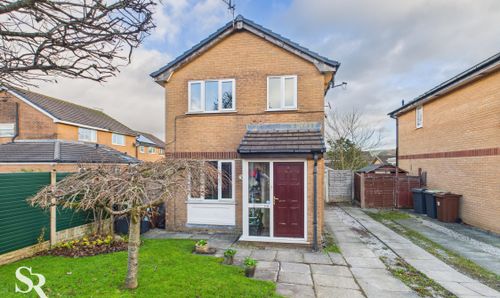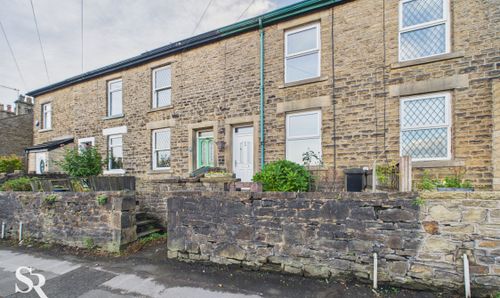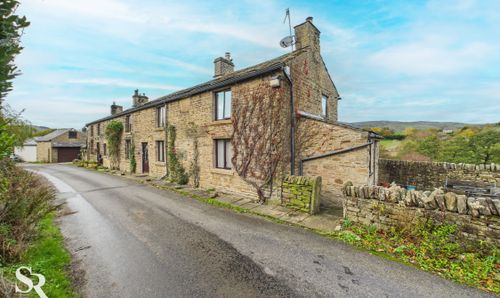3 Bedroom Semi Detached House, Granby Avenue, Chinley, SK23
Granby Avenue, Chinley, SK23
Description
Outside, the property boasts a charming exterior space perfect for enjoying the fresh air and outdoor living. The front of the house features a neat lawn and a gently sloping path leading to the front door. A tarmac driveway provides access to the single garage, while the front garden is currently undergoing improvements to accommodate an additional parking space, highlighting the property's commitment to future functionality and convenience. Moving to the rear of the property, a raised enclosed lawned garden beckons, complete with a patio seating area, established shrubs, and plants. The garden also features steps leading up to a timber decked area, providing a tranquil spot for relaxation or entertaining. Furthermore, the front elevation offers a tarmac driveway with parking space for one vehicle, ensuring practicality for residents and visitors alike. With its well-maintained outdoor spaces and promising future enhancements, this property offers a wonderful opportunity for a new owner to make it their own and create lasting memories in a desirable location.
EPC Rating: C
Key Features
- Freehold Semi-Detached
- Central Chinley Location with Excellent Transport Links
- Three bedroom
- Tiled Bathroom
- Two Receptions
- Kitchen/Diner
- Single Garage
- Tax Band C
- EPC Rating C
Property Details
- Property type: House
- Property style: Semi Detached
- Plot Sq Feet: 2,614 sqft
- Council Tax Band: C
Rooms
Porch
Carpet flooring, UPVC door to the front elevation and UPVC double-glazed windows to the side elevation.
View Porch PhotosLiving Room
5.13m x 4.66m
The living room features carpet flooring and a front-facing UPVC window fitted with Venetian blinds, allowing for natural light to fill the space. Carpet stairs lead up to the first floor. The room flows seamlessly into the dining area, creating an open-plan living space.
View Living Room PhotosDining Room
3.11m x 2.76m
The dining area features carpet flooring, a large UPVC French door offers a seamless transition to the garden, flooding the space with natural light and providing views of the outdoor greenery.
View Dining Room PhotosKitchen
3.11m x 5.03m
The kitchen boasts tiled flooring, a rear-aspect UPVC window and a door equipped with Venetian blinds. Ample storage is provided by wall and base units, while space is allocated for three under-counter appliances. Integrated appliances include a four-burner gas hob and an under-counter oven. A handy under-stairs cupboard offers ideal pantry storage. There is also direct access to the garage.
View Kitchen PhotosIntegral Garage
4.41m x 2.56m
Up and over garage door to the front elevation, light and power.
Landing
The area has carpet flooring and a UPVC window to the side elevation and loft access.
View Landing PhotosBathroom
1.93m x 2.23m
A tiled bathroom with a rear-aspect UPVC window fitted with privacy glass and a roller blind. Relax in the combined shower and bath.
View Bathroom PhotosBedroom
4.36m x 2.84m
The double room has carpet flooring and a rear aspect UPVC window with Venetian blind and has views of the garden.
View Bedroom PhotosBedroom
3.41m x 2.84m
Another spacious room with carpet flooring and a UPVC window with Venetian blind to the front elevation.
View Bedroom PhotosBedroom
3.10m x 2.23m
With carpet flooring, a front aspect UPVC window with Venetian blind, and a convenient over-stair cupboard for storage.
View Bedroom PhotosFloorplans
Outside Spaces
Front Garden
The front elevation is framed by a neat lawn and a gently sloping path leading to the front door. The path is flanked by a sturdy handrail for easy access. To the side, a tarmac driveway winds its way to the single garage. The front garden, currently undergoing transformation, has been excavated to accommodate an additional parking space, promising future convenience and functionality.
View PhotosRear Garden
To the rear elevation is a raised enclosed lawned garden with a patio seating area, established shrubs and plants, and steps up to a timber decked (in need of some repair) area.
View PhotosParking Spaces
Driveway
Capacity: 1
To the front elevation is tarmac driveway with parking for one vehicle.
Location
Properties you may like
By Sutherland Reay

