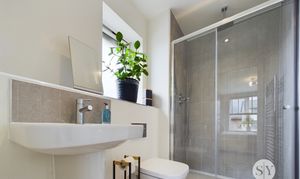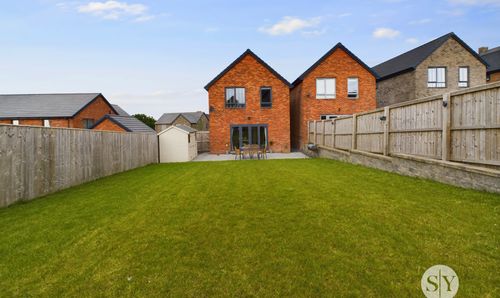4 Bedroom Detached House, The Fallows, Blackburn, BB2
The Fallows, Blackburn, BB2
Description
A stunning four-bedroom detached home with immense kerb appeal, situated a sought-after cul-de-sac location on The Fallows in Feniscowles. This property boasts incredible interior design and generous, immaculate gardens, offering an exciting opportunity for those looking for a contemporary family home in this enviable location.
Upon entering this light and airy home, you are greeted by a gorgeous hallway that leads to a beautiful lounge. The lounge features bespoke fitted storage with integrated lighting and two large windows, creating a bright and inviting space. The generous kitchen diner is a highlight, equipped with base and eye-level units, contrasting work surfaces, and numerous integral appliances including a fridge freezer, dishwasher, and wine cooler. Bi-folding doors ensure a seamless transition between indoor and outdoor living, opening up to the fabulous rear garden. Completing the ground floor is a utility room with a two-piece WC, providing additional convenience for everyday living.
On the first floor, the contemporary master bedroom is a true retreat, serviced by a modern en-suite shower room adorned with luxury grey tiling. Bedrooms two and three both feature beautiful fitted wardrobes, and bedroom four is a stylish space with wall paneling and laminate flooring. The modern three-piece bathroom suite, finished in crisp white with a shower over the bath, completes the internal accommodation.
The property is warmed through gas central heating and benefits from double glazing throughout, ensuring comfort and energy efficiency.
Externally, driveway parking to the front accommodates three cars, alongside a well-maintained garden and charming path leading to the front door. The sizeable rear garden, with its lush lawn and delightful flagged patio, is perfect for outdoor dining and entertaining. This is an incredible family home that must be viewed to appreciate the high standard of accommodation on offer. Don’t miss the opportunity to make this your dream home.
EPC Rating: B
Key Features
- Detached Home In Desirable Feniscowles Location
- Huge Kerb Appeal
- Beautiful & Stylish Interior Design
- Modern & Clean Aesthetic Throughout
- Stunning Open Plan Kitchen Diner Family Room
- Ground Floor Utility/WC
- Fitted Wardrobes To Bedroom Two & Three
- Generous Garden With Lawn & Patio
- Within The Catchment Area Of Excellent Schools
- Freehold Tenure
Property Details
- Property type: House
- Plot Sq Feet: 3,617 sqft
- Council Tax Band: D
Rooms
Hallway
Tiled flooring, composite front door, ceiling spotlights, alarm system, panel radiator.
View Hallway PhotosLounge
4.04m x 3.71m
LTV flooring, bespoke fitted storage with lights, panel radiator, uPVC double glazed window x 2.
View Lounge PhotosKitchen Diner
5.49m x 5.41m
Range of fitted wall and base units with contrasting work surfaces, tiled splashback, integral oven, 5 x ring gas hob, double oven, integral fridge freezer, integral dishwasher, integral microwave and wine cooler, tap filter system, extractor fan, ceiling spotlights, space for dining table, bi-folding doors to the rear garden, large storage space, 2 x panel radiator, uPVC double glazed window.
View Kitchen Diner PhotosUtility Room
2.90m x 1.40m
Tiled flooring, 1/2 tiled, two piece in white, fitted base units with contrasting work surfaces, wall mounted combi boiler, ceiling spotlights, plumbed for washing machine, panel radiator, uPVC double glazed window.
View Utility Room PhotosLanding
4.39m x 1.02m
Carpet flooring, storage cupboard, loft access, ladder - light and boarded, panel radiator, uPVC double glazed window.
Master Bedroom
3.86m x 3.33m
Double bedroom with carpet flooring, panel radiator, uPVC double glazed window.
View Master Bedroom PhotosEn-suite To Master
2.21m x 1.32m
Tiled flooring, three piece in white with mains fed rainfall shower, 1/2 tiled, ceiling spotlights, heated towel radiator, frosted uPVC double glazed window.
View En-suite To Master PhotosBedroom Two
4.50m x 2.72m
Carpet flooring, fitted wardrobes, panel radiator, uPVC double glazing.
View Bedroom Two PhotosBedroom Three
3.38m x 2.08m
Carpet flooring, fitted wardrobes, panel radiator, uPVC double glazed window.
View Bedroom Three PhotosBedroom Four
2.77m x 2.08m
Laminate flooring, panel radiator, uPVC double glazed window.
View Bedroom Four PhotosBathroom
1.98m x 1.68m
Tiled flooring, three piece in white with tiled splashback, partially tiled, mains fed rainfall shower, ceiling spotlights, heated towel radiator, frosted uPVC double glazed window.
View Bathroom PhotosFloorplans
Outside Spaces
Parking Spaces
Location
Properties you may like
By Stones Young Sales and Lettings












































