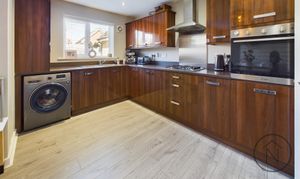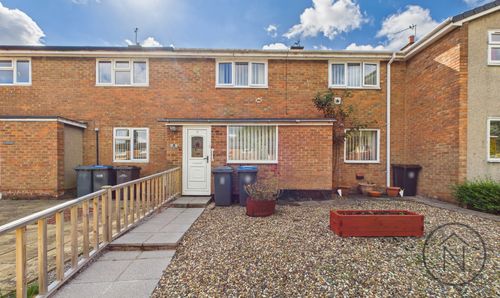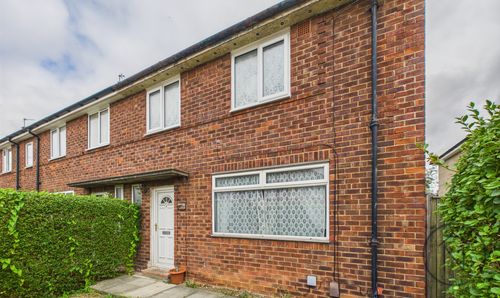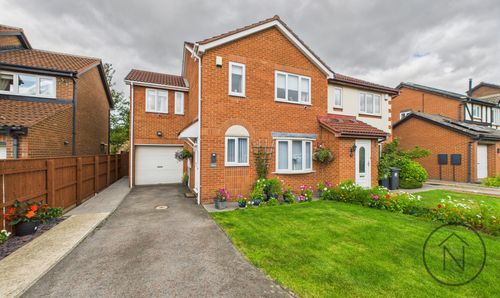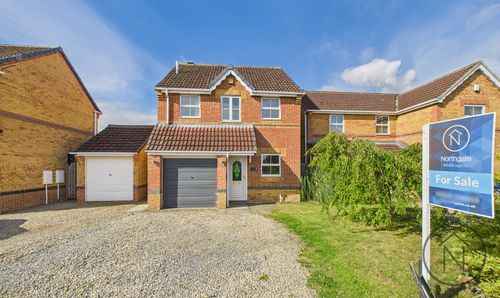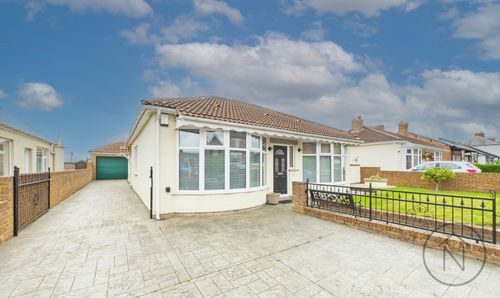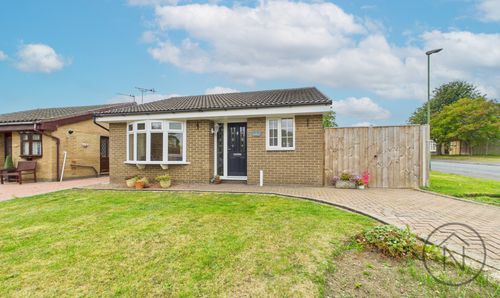Sold STC
£165,000
Offers in Region of
3 Bedroom End of Terrace House, The Pasture, Newton Aycliffe, DL5
The Pasture, Newton Aycliffe, DL5
.jpg)
Northgate - County Durham
Suite 3, Avenue House, Greenwell Road, Newton Aycliffe
Description
Located in the sought-after Woodham area of Newton Aycliffe, this Three Bedroom End Terrace Family Home offers the perfect blend of style and functionality.
Upon entering, you are greeted by an inviting Entrance Hall leading to a spacious Living Room and a modern Kitchen/Dining Room, creating the ideal space for both relaxation and entertaining. Completing the ground floor is a convenient W.C.
Heading upstairs, the property boasts a Master Bedroom with an En-Suite Shower Room, along with two additional well-proportioned bedrooms and a Family Bathroom.
Externally the property features a Double Driveway to the front, providing ample parking space, while the Rear Enclosed Garden with lawn, patio and decking areas.
With an Energy Rating of B, this property not only offers comfort and style but also efficiency. Don't miss your opportunity to make this exceptional property your new home.
EPC Rating: B
Upon entering, you are greeted by an inviting Entrance Hall leading to a spacious Living Room and a modern Kitchen/Dining Room, creating the ideal space for both relaxation and entertaining. Completing the ground floor is a convenient W.C.
Heading upstairs, the property boasts a Master Bedroom with an En-Suite Shower Room, along with two additional well-proportioned bedrooms and a Family Bathroom.
Externally the property features a Double Driveway to the front, providing ample parking space, while the Rear Enclosed Garden with lawn, patio and decking areas.
With an Energy Rating of B, this property not only offers comfort and style but also efficiency. Don't miss your opportunity to make this exceptional property your new home.
EPC Rating: B
Key Features
- Three Bedroom End Terrace Family Home
- Entrance Hall, Ground Floor W.C.
- Living Room, Kitchen/Dining Room
- Master Bedroom With En-Suite Shower Room, Family Bathroom
- Double Drive Way to Front, Rear Enclosed Garden with lawn, patio and decking areas
- Energy Rating: B
Property Details
- Property type: House
- Price Per Sq Foot: £189
- Approx Sq Feet: 872 sqft
- Plot Sq Feet: 1,905 sqft
- Property Age Bracket: 2010s
- Council Tax Band: C
Rooms
Entrance Hallway
Living Room:
16'0" x 10'3" (4.90 x 3.13 m)
Kitchen/Dining:
13'6" x 17'2" (4.13 x 5.23 m)
WC:
5'2" x 2'7" (1.58 x 0.80 m)
First Floor:
Bedroom One:
11'4" x 10'5" (3.47 x 3.18 m)
En-suite
3'6" x 2'5" (1.09 x 0.74 m)
Bedroom Two:
10'7" x 8'10" (3.24 x 2.70 m)
Bedroom Three:
7'3" x 8'0" (2.22 x 2.46 m)
Bathroom:
6'1" x 6'6" (1.86 x 2.01 m)
Floorplans
Outside Spaces
Garden
Enclosed garden to rear.
Parking Spaces
Driveway
Capacity: 2
Location
Properties you may like
By Northgate - County Durham
Disclaimer - Property ID dd671c87-3e5c-4596-9897-ac0b09dd95a7. The information displayed
about this property comprises a property advertisement. Street.co.uk and Northgate - County Durham makes no warranty as to
the accuracy or completeness of the advertisement or any linked or associated information,
and Street.co.uk has no control over the content. This property advertisement does not
constitute property particulars. The information is provided and maintained by the
advertising agent. Please contact the agent or developer directly with any questions about
this listing.


