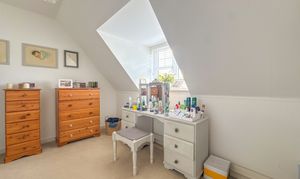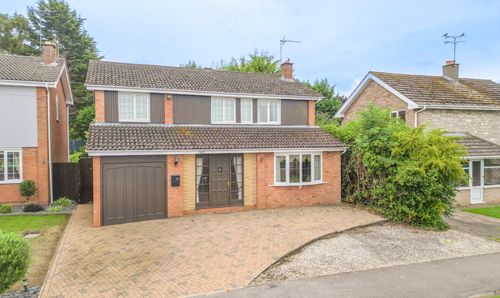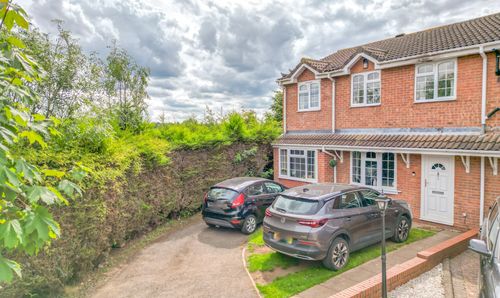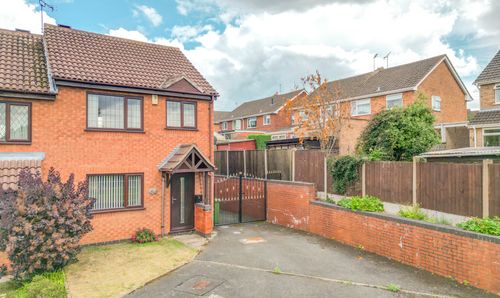5 Bedroom Detached House, Quincy Close, Nuneaton, CV11
Quincy Close, Nuneaton, CV11

Carters Estate Agents
66 St. Nicolas Park Drive, Nuneaton
Description
Carters Estate Agents are delighted to present this impressive double-fronted detached residence located within a charming modern development on the fringes of Nuneaton, surrounded by beautiful countryside. Offering over three floors of flexible and well-proportioned accommodation, this four/five-bedroom home is ideally suited to families in need of multigenerational living or those who simply want space to spread out.
Situated on a quiet private driveway shared by just four homes, the property enjoys a peaceful yet accessible position, benefitting from a lovely rear garden, driveway parking, and a tandem-length garage.
Upon entry, a welcoming entrance hallway leads to a convenient WC/guest cloakroom and a generous dual-aspect living room, filled with natural light and featuring French doors that open onto the rear garden—perfect for relaxed evenings or entertaining. At the heart of the home is a fantastic open-plan kitchen, dining and family space, boasting an abundance of units, integrated appliances (including a double oven, hob, extractor, fridge, freezer, and dishwasher), and a stunning vaulted ceiling with skylights for added natural light. French doors extend this sociable space into the garden, ideal for indoor-outdoor living. A separate utility room offers practical worktop space, plumbing for a washing machine, and further access to the garden.
To the first floor, the main bedroom suite offers an impressive retreat with a separate walk-in dressing room and private en-suite featuring a double shower enclosure and a white two-piece suite. Two further generous bedrooms (one currently used as a home office) share a modern family bathroom, complete with a three-piece suite and mixer shower over the bath.
The top floor offers a unique and versatile upper-floor suite, which could serve as a luxurious principal bedroom or guest retreat. This area includes a spacious double bedroom, a sunny landing ideal for a reading nook or study space, and a fifth bedroom/dressing room, all served by a stylish en-suite shower room with skylights adding an abundance of natural light.
Externally, the property features a private driveway with off-road parking for two vehicles and access to a tandem-length garage. The front garden is lawned with mature hedging providing privacy, while the rear garden is primarily laid to lawn with decorative shrub borders, gated side access, and a personal garage door.
An immaculately presented and spacious family home in a desirable semi-rural location with excellent access to Nuneaton, local schools, and transport links. Viewing is highly recommended to fully appreciate the space, flexibility, and setting this property has to offer.
EPC Rating: B
Virtual Tour
Key Features
- IMPRESSIVE DOUBLE FRONTED DETACHED
- FOUR/FIVE BEDROOMS
- TWO EN-SUITES & BATHROOM
- THREE STOREY ACCOMMODATION
- OPEN PLAN KITCHEN, DINING, SITTING ROOM
- GENEROUS VERSATILE ACCOMMODATION
- EXCLUSIVE DEVELOPMENT ON PRIVATE DRIVEWAY
- DOUBLE GLAZED & GAS CENTRAL HEATING
- DRIVEWAY & TANDEM LENGTH GARAGE
Property Details
- Property type: House
- Price Per Sq Foot: £278
- Approx Sq Feet: 1,711 sqft
- Plot Sq Feet: 3,886 sqft
- Property Age Bracket: 2010s
- Council Tax Band: F
Floorplans
Parking Spaces
Double garage
Capacity: 2
TANDEM GARAGE
Location
Properties you may like
By Carters Estate Agents





































