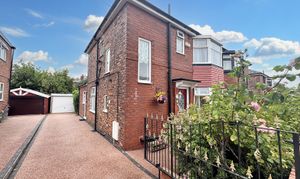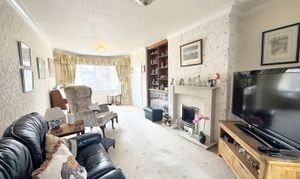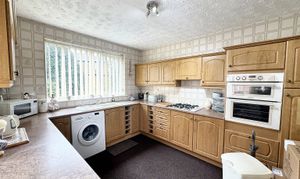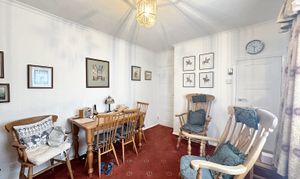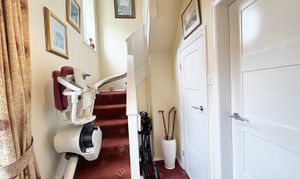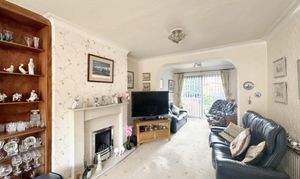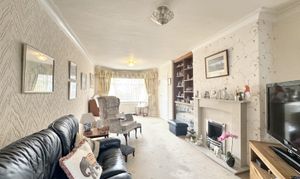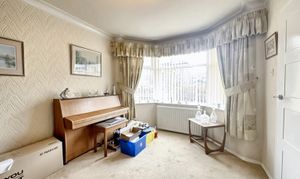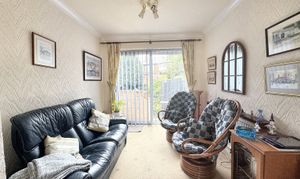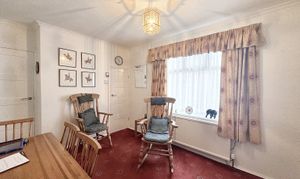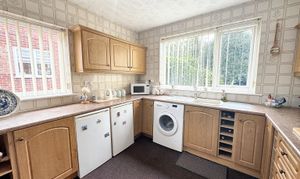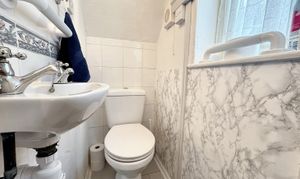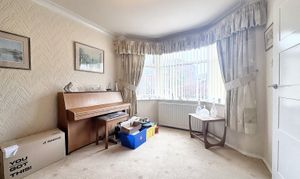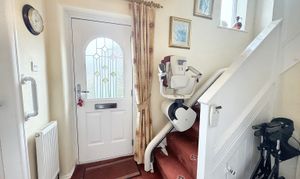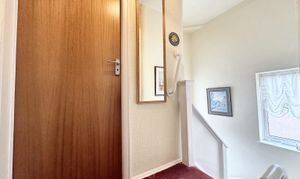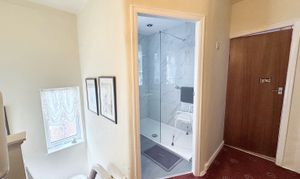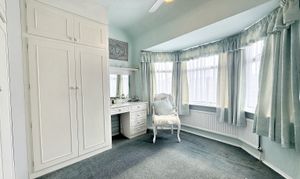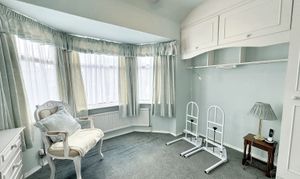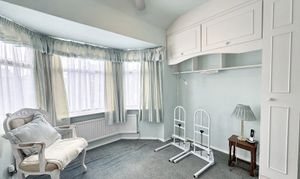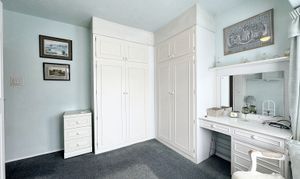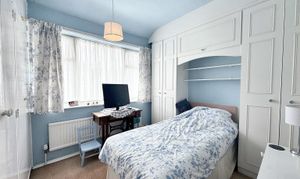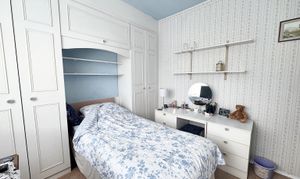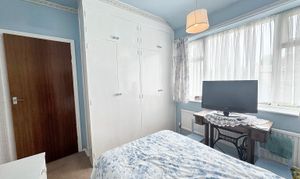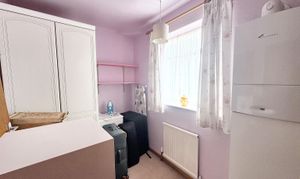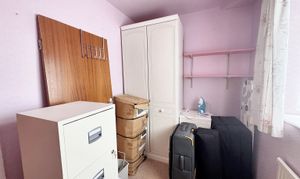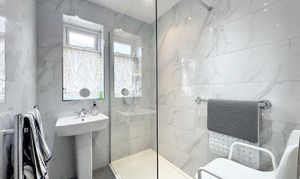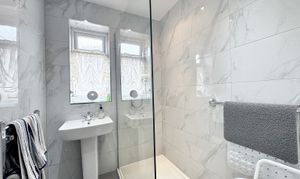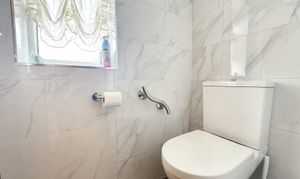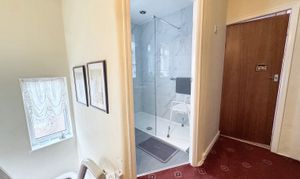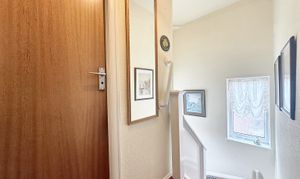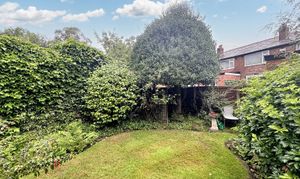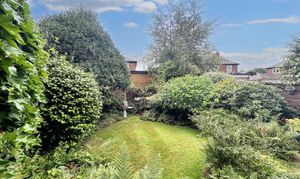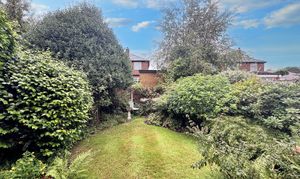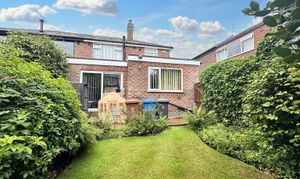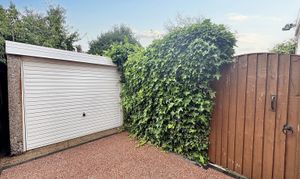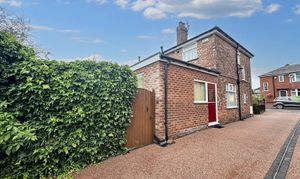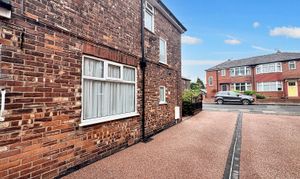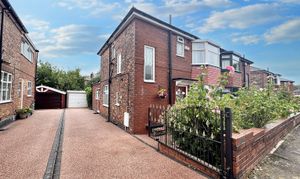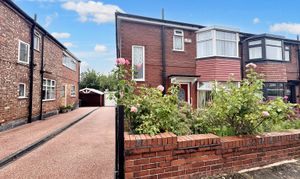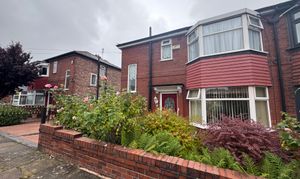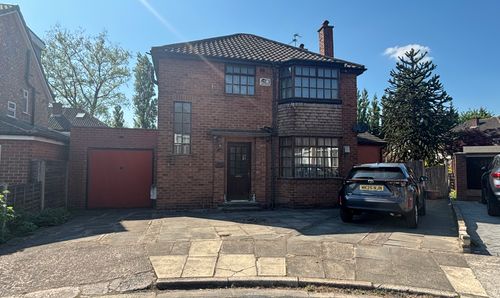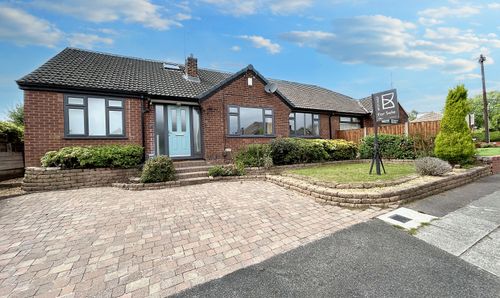Book a Viewing
To book a viewing for this property, please call Briscombe, on 0161 793 0007.
To book a viewing for this property, please call Briscombe, on 0161 793 0007.
3 Bedroom Semi Detached House, Ranelagh Road, Swinton, M27
Ranelagh Road, Swinton, M27

Briscombe
Briscombe, 9 Barton Road, Worsley
Description
Upon entering, you are greeted by a welcoming ambience that flows throughout the two reception rooms, offering versatile living spaces for family gatherings or quiet relaxation.
With the flexibility to adapt and enhance to individual tastes, this property boasts ample opportunities to transform and personalise each space.
The private rear garden provides a tranquil retreat for outdoor enjoyment, offering a serene space to unwind or entertain guests. Additionally, a single detached garage complements the property, providing convenient storage solutions or potential conversion options as desired.
Key Features
- Three Bedroom Semi-Detached Family Home
- Offered on a Chain Free Basis
- Potential to Modernise
- Modern Shower Room & Separate W.C
- Two Reception Rooms
- Private Rear Garden
- Single Detached Garage
- Deceptive Driveway Offering Ample Parking
- Located in a Popular Residential Area close by to Local Amenities, Schools & Transport Links
- Leasehold 999 year lease - awaiting ground rent information
Property Details
- Property type: House
- Price Per Sq Foot: £282
- Approx Sq Feet: 904 sqft
- Council Tax Band: C
- Tenure: Leasehold
- Lease Expiry: -
- Ground Rent:
- Service Charge: Not Specified
Rooms
Entrance Hall
1.72m x 2.31m
Entrance hall with cloak cupboard and small under stair hatch. Internal doors through to:
View Entrance Hall PhotosLounge/Sitting Room
9.04m x 3.31m
Bay window to the front elevation. Feature gas fireplace. Sliding doors to the rear elevation leading onto the patio area.
View Lounge/Sitting Room PhotosDining Room
3.56m x 2.87m
Window to the side elevation. Internal doors through to guest W.C and kitchen.
View Dining Room PhotosKitchen
3.30m x 3.75m
Dual window aspect to the rear and side elevation. A range of wall and base units with contrasting work surfaces with integrated double oven, hob and extractor with space for fridge, freezer and a washing machine.
View Kitchen PhotosGuest W.C
1.22m x 0.74m
Guest W.C with wash basin and window to the side elevation.
View Guest W.C PhotosLanding
2.69m x 2.91m
Staircase to the first floor level with window to the side elevation. Internal doors through to:
View Landing PhotosBedroom One
3.21m x 3.32m
Bay window to the front elevation. Fitted wardrobes and dressing table furniture.
View Bedroom One PhotosBedroom Three
1.90m x 2.87m
Window to the rear elevation. Worcester Combi boiler.
View Bedroom Three PhotosShower Room
Modern floor to ceiling tiled fitted shower room comprising of walk in shower and wash basin. Window to the side elevation. Spot lights.
View Shower Room PhotosFloorplans
Outside Spaces
Parking Spaces
Garage
Capacity: 4
Single detached garage and deceptively spacious driveway offering parking for multiple vehicles.
View PhotosLocation
Situated in a popular residential area, this home is conveniently located in close proximity to a plethora of local amenities, schools, and transport links, catering to the diverse needs of modern family life. Whether it's a quick trip to the shops, a leisurely stroll in the nearby parks, or a seamless commute to work or school, this property offers a lifestyle of comfort and convenience at your doorstep.
Properties you may like
By Briscombe
