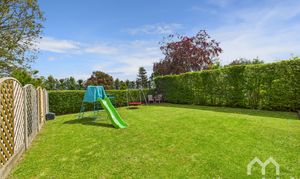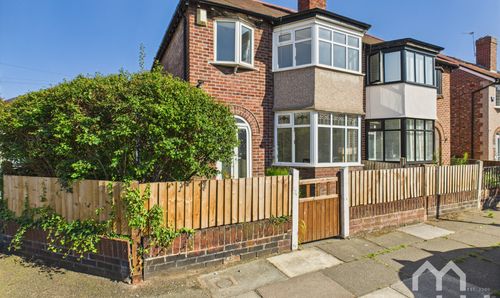2 Bedroom Semi Detached Cottage, Rydings Lane, Southport, PR9
Rydings Lane, Southport, PR9

MovingWorks Limited
4 Bridge Court, Little Hoole
Description
Charming 2-Bedroom Semi-Detached Cottage – Rose Cottage, Rydings Lane, Southport, PR9
Nestled in a peaceful rural setting on the edge of Southport, Rose Cottage is a beautifully presented two-bedroom semi-detached property full of character and warmth. Perfect for downsizers, couples, or young families, this inviting home offers a rare blend of countryside tranquillity and convenient access to nearby villages including Hesketh Bank, Tarleton, Banks, and the amenities of Southport.
Inside, you’ll find two spacious reception rooms, including a cosy lounge with a feature fireplace and log burner, ideal for relaxing evenings. The modern kitchen is stylish and well-equipped, complementing the property’s charming aesthetic.
Set on a generous plot, the cottage also benefits from a private, non-overlooked rear garden, a driveway, and a large integral garage—perfect for storage, hobbies, or even potential to extend the property (if planning permitted).
Book a viewing today!.
EPC Rating: F
Key Features
- Cottage With Character
- Semi-detached two bedroom property
- Great Plot With Drive & Garage
- Two Reception Rooms
- Feature fireplace with log burner
- Garden not overlooked
- Rural Setting
- Buyers Information Pack Available
Property Details
- Property type: Cottage
- Price Per Sq Foot: £197
- Approx Sq Feet: 1,168 sqft
- Property Age Bracket: Edwardian (1901 - 1910)
- Council Tax Band: C
Rooms
Entrance
Tile floor. Window to front. Access to an integral garage.
Reception Room Two
Fireplace with an exposed brick hearth and a multi-fuel burner. Window to the side (x2).
View Reception Room Two PhotosKitchen
Good range of eye and low-level units with a stainless steel sink. Integrated appliances include a fridge, freezer, microwave, Neff electric oven, electric hob and extractor fan. Dining area. Part tiled walls, vinyl flooring. Window and door to rear.
View Kitchen PhotosBathroom
Ground floor bathroom. Three-piece suite with a tiled bath with mains shower over. Pedestal wash hand basin, and a low-level WC. Fully tiled walls and floor. Window to rear.
View Bathroom PhotosFirst Floor Landing
Garage
Integral garage with a utility area; a good range of low-level units and a stainless steel sink. Plumbed for a washing machine and tumble dryer. Electric & water supply.
Floorplans
Outside Spaces
Parking Spaces
Location
Rydings Lane, Banks PR9
Properties you may like
By MovingWorks Limited

























.jpg)











