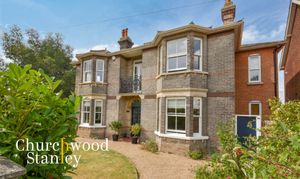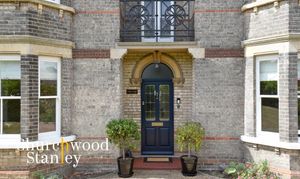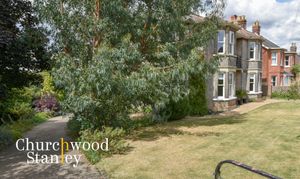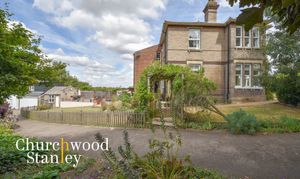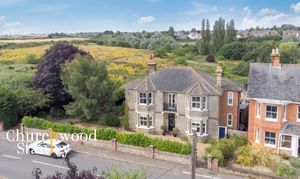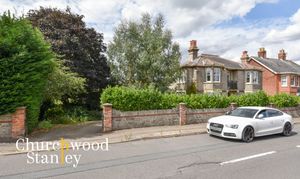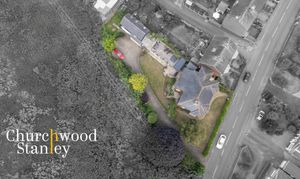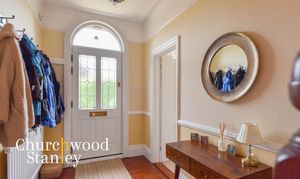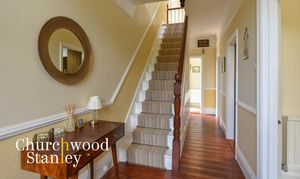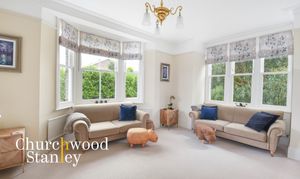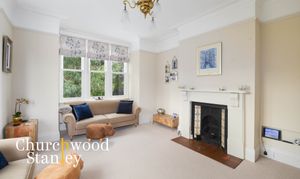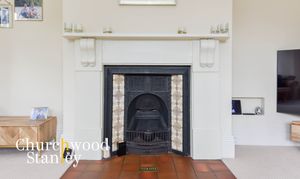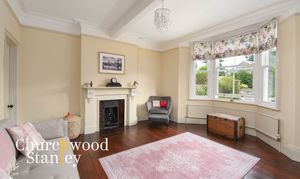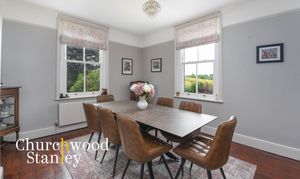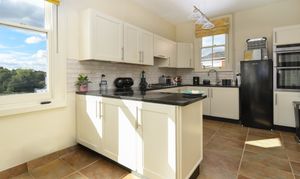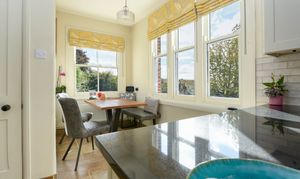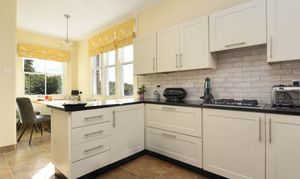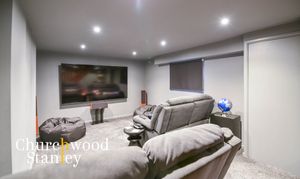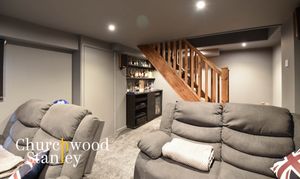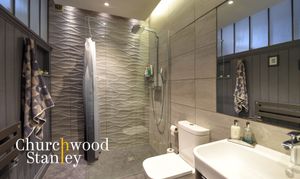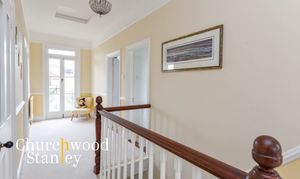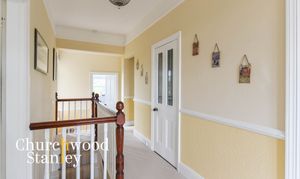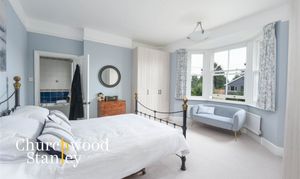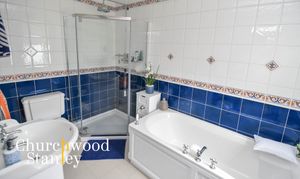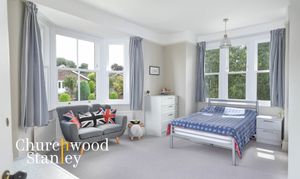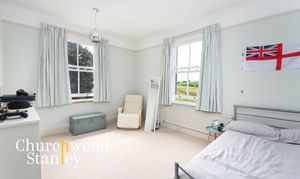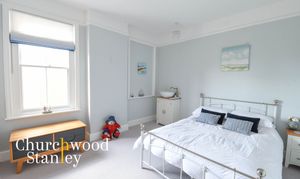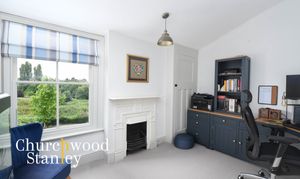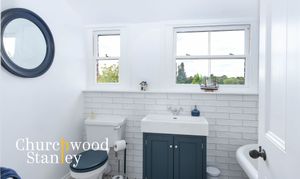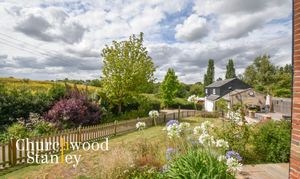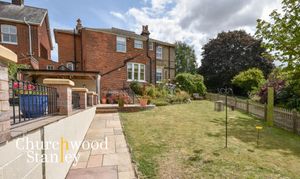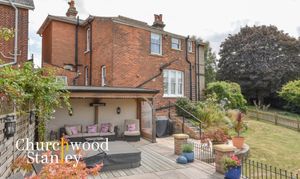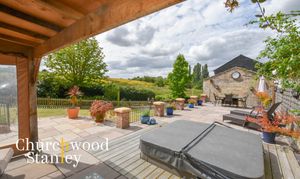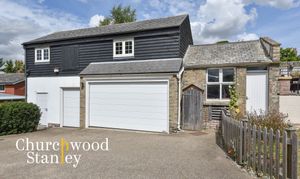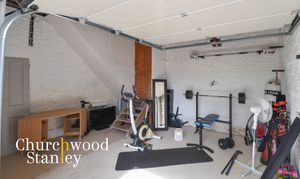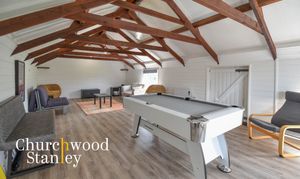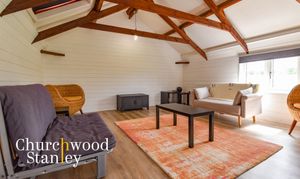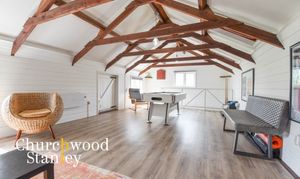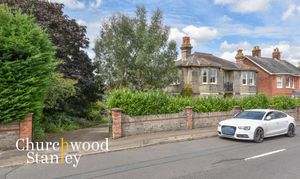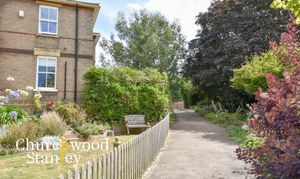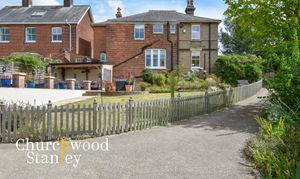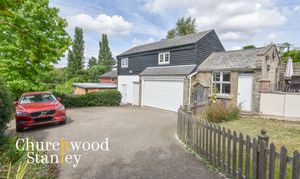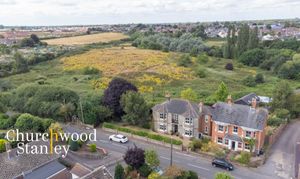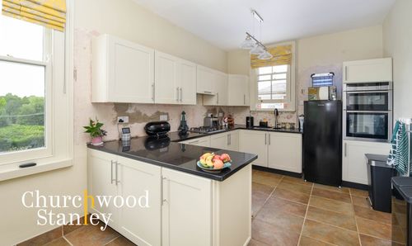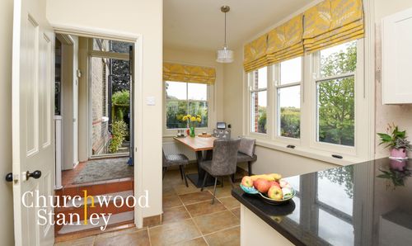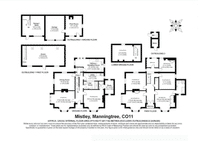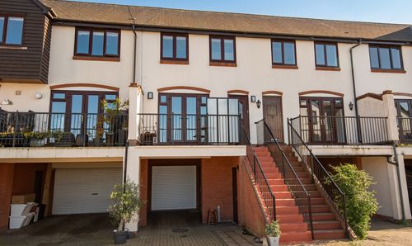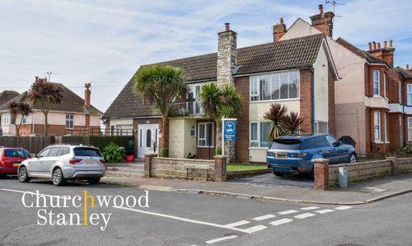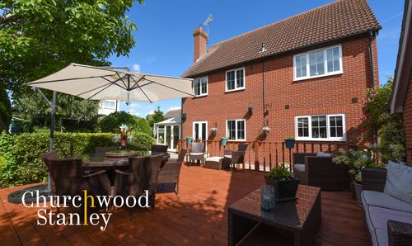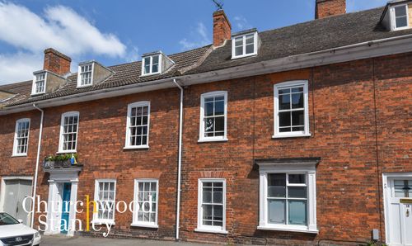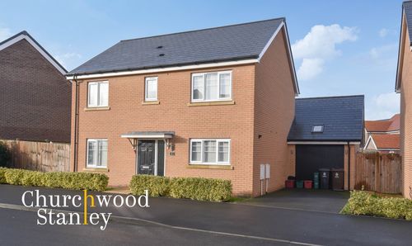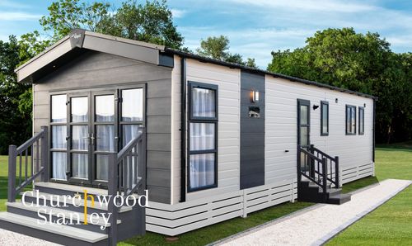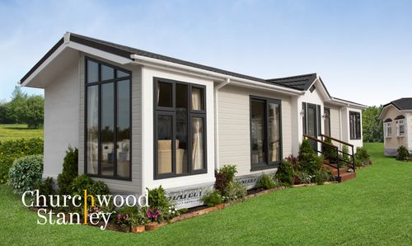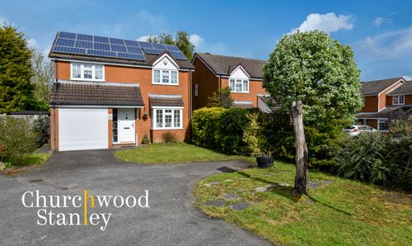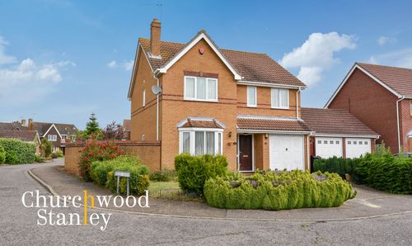Book a Viewing
5 Bedroom House, Trinity Road, Manningtree, CO11
Trinity Road, Manningtree, CO11

Churchwood Stanley
Churchwood Stanley, 2 The Lane
Description
Step into a world of timeless elegance with this exceptional five double bedroom Victorian residence on Trinity Road, Manningtree, CO11. This home is a masterpiece of architectural grace, blending period features with modern comforts, creating living space that is as versatile as it is charming.
From the moment you enter the grand hallway, with its stripped wood floors and high ceilings, you are greeted by a sense of space and light that continues throughout the property. The three spacious reception rooms on the ground floor offer an array of possibilities, whether you envision cosy family gatherings, sophisticated entertaining, or a quiet retreat. The living room, with its hexagonal and box bay windows, floods the space with natural light, highlighting the exquisite feature fireplace - a true focal point of Victorian craftsmanship.
The kitchen and breakfast room, recently refurbished, is a chef’s delight, with triple aspect views over the beautifully landscaped gardens and adjacent shrubland. Cream shaker-style cabinets, granite work surfaces, and high-end appliances make this kitchen as functional as it is stylish, with a breakfast nook providing the perfect spot to start your day.
Downstairs, the basement has been thoughtfully converted into a cinema room - a unique and inviting space for family movie nights or entertaining guests. This room, fully tanked and dry-lined, also boasts a bar area and original cast iron safe, adding character and practicality.
Upstairs, the five double bedrooms offer generous proportions, with the first bedroom featuring an en-suite and a stunning hexagonal bay window that captures the morning light perfectly. The luxurious family bathroom, complete with a roll-top bath and stunning views, provides a serene space to unwind.
Outside, the beautifully landscaped gardens offer a private oasis, with a large patio, sheltered pergola, and a hot tub, all set against the backdrop of lush greenery and open views. The detached two-story Coach House provides garaging, extensive storage, and a large studio space above - ideal for a home office, gym, or artist’s retreat.
With extensive off-street parking and just a short walk from Manningtree’s historic town centre and the Intercity train station, this home offers the perfect blend of convenience and tranquility. Whether you’re commuting to London or enjoying the local area’s rich history and natural beauty, this home provides an exceptional lifestyle opportunity.
EPC Rating: E
Virtual Tour
Key Features
- An exceptional unlisted five double bedroom Victorian Home within walking distance of Manningtree's historic town centre
- Three versatile and spacious light-filled ground floor reception rooms
- Basement conversion providing a superb cinema room
- Detached two storey Coach House, providing garaging, excellent storage rooms on the ground floor and a large studio above
- Triple aspect Kitchen / Breakfast room with adjacent Utility Room
- Extensive off street parking facility
- High ceilings, hexagonal and box bay windows and period features throughout
- Beautiful landscaped front and rear gardens with extensive raised patio, sheltered pergola, hot tub and exceptional views over adjacent shrubland.
- Manningtree Intercity Train Station provides a 55 minute commute to London Liverpool Street.
Property Details
- Property type: House
- Price Per Sq Foot: £433
- Approx Sq Feet: 2,774 sqft
- Plot Sq Feet: 13,175 sqft
- Property Age Bracket: Victorian (1830 - 1901)
- Council Tax Band: G
Rooms
Hallway
6.89m x 1.79m
Step into the grand entrance hall of this distinguished Victorian double bay-fronted home, where timeless character and charm awaits at every turn. The space is accentuated by beautifully stripped wood flooring and high ceilings that continue throughout. Enter through the composite glazed front door with eyebrow window over, and you are immediately drawn to the staircase, featuring a central carpeted runner leading to the first floor, with additional stairs descending to a tastefully converted cinema room below. To your left, the living room beckons with its inviting atmosphere, while to your right, the third reception room provides versatile space, followed by a convenient ground-floor shower room, practical utility area adjacent to the kitchen, and to the dining room found at the rear of the home, perfect for hosting memorable social gatherings.
View Hallway PhotosLiving Room
3.63m x 4.55m
The living room is a exceptional space, showcasing a hexagonal bay window to the front and a box bay window to the side, both of which flood the room with an abundance of natural light. The high ceilings further amplify the sense of space and grandeur, while the tall windows frame picturesque views of the surrounding greenery. At the heart of the room is an exquisite feature fireplace, complete with a tiled hearth, cast iron decorative insert, and a timber mantle, providing a perfect focal point that exudes period charm and warmth. This beautifully bright and airy room is ideal for both relaxation and entertaining, offering a harmonious blend of classic Victorian character and modern comfort.
View Living Room PhotosThird Ground Floor Reception
3.91m x 4.57m
The versatile third reception room on the ground floor offers excellent flexibility to suit your family's needs. This charming space is highlighted by another striking hexagonal bay window at the front elevation, which bathes the room in natural light. The room's focal point is a beautifully crafted feature fireplace, complete with a tiled hearth, decorative wrought iron surround, and timber mantle. Whether used as a cosy sitting room, a home office, or a playroom, this room's classic features, excellent footprint and adaptable layout make it an invaluable asset to the home. This reception leads to an inner lobby with storeroom / study beyond.
View Third Ground Floor Reception PhotosInner Lobby
A modest inner lobby connects the third reception to the store room / office at the side of the home. Here you will find a full height recessed storage cupboard.
Storeroom / Office
3.11m x 1.88m
This versatile double aspect room offers you the flexibility of accessible storage or further office space.
Ground Floor Shower Room
1.75m x 3.37m
The ground floor shower room is spacious and stylishly appointed, predominantly tiled with a contemporary finish. One wall features exposed wood paneling, adding a touch of warmth and contrast, while borrowed light from the adjacent utility room enhances the sense of space and brightness. The centerpiece of this room is the large walk-in shower, equipped with a thermostatic shower system offering both a luxurious rainfall showerhead and a standard option for versatility. Additional features include a sleek vanity sink, a modern WC, an efficient extractor fan, and a tall shelved storage cupboard providing ample space for all your essentials. This thoughtfully designed shower room combines practicality with a touch of luxury, ensuring a refreshing experience for your family each day.
View Ground Floor Shower Room PhotosUtility Room
1.71m x 4.37m
The utility room, conveniently located adjacent to the kitchen, offers a highly practical workspace with ample storage solutions. It features cream-fronted Shaker-style laminate units, both below the roll-top work surface and in matching eye-level cabinets, providing plenty of space to keep everything organised. The room is equipped with a classic butler sink, plumbing for a washing machine, and proper ventilation for a tumble dryer. Additionally, there is space for a freestanding fridge. A side window allows natural light to filter in, making the space feel bright and efficient, ideal for managing household tasks with ease.
Dining Room
3.87m x 4.54m
The dining room is an impressive, dual-aspect space located at the rear of the home, offering stunning views across the garden and the picturesque shrubland beyond. These views are beautifully framed by tall sash windows, which also allow natural light to flood the room, creating a bright and inviting atmosphere. The room is further enhanced by its rich, stripped wood flooring, which adds warmth and character to the space. This elegant dining room provides the perfect setting for both intimate family meals and larger gatherings, making it a truly versatile and charming part of the home.
View Dining Room PhotosKitchen / Breakfast Room
3.01m x 6.52m
Recently refurbished, the kitchen is a bright and airy space located at the rear of the home, offering triple aspect views over the gardens and the scenic shrubland beyond. These views are framed beautifully by the pull cord sash windows, which fill the room with natural light. The kitchen is outfitted with cream-fronted Shaker-style cupboards and drawers, complemented by a sleek granite work surface and matching wall-mounted cabinets. The workspace includes a carved double drainer sink with a quick tap, adding both style and functionality. High-quality cooking appliances include a four-ring Neff gas hob and a double Neff eye-level oven and grill, ideal for the home chef. The kitchen also features an integrated dishwasher, ample space for a tall standing fridge freezer, and a logical area for breakfast seating by the windows, offering a delightful spot to enjoy morning meals while taking in the garden views.
View Kitchen / Breakfast Room PhotosCinema Room (former basement)
3.43m x 6.20m
Once a cellar, this space has been expertly transformed into a fantastic cinema room, offering a unique and cosy retreat within the home. The room has been fully dry-lined and tanked to ensure a comfortable environment, with a window to the rear elevation providing natural light. It features recessed LED lighting, creating the perfect ambiance for movie nights. The cinema room also boasts two full-height storage cupboards, a stylish bar area, and an original cast iron safe, adding a touch of character and history. This well-appointed space is ideal for entertaining, relaxing, and enjoying your favorite films in the comfort of your own home. The current owner is going to miss this!
View Cinema Room (former basement) PhotosGalleried Landing
7.97m x 1.78m
The landing is an impressive and spacious area that elegantly connects all five first-floor double bedrooms and the family bathroom. With its classic balustrade and tasteful decor, the landing exudes a sense of grandeur and continuity throughout the home. A hatch in the ceiling provides convenient access to the loft, offering additional storage potential. At the front elevation, French doors open onto a charming balcony at the front and the landing also includes a large shelved airing cupboard, which houses the insulated hot water tank, ensuring that storage and practicality are seamlessly integrated into this beautifully laid out space.
View Galleried Landing PhotosFirst Bedroom
3.93m x 4.59m
The first double bedroom is a beautifully appointed space, featuring a striking hexagonal bay window at the front elevation that floods the room with natural light. The room is further enhanced by impressive ceiling height, creating an open and airy atmosphere. Two tall fitted wardrobe cupboards provide ample storage, ensuring the space remains uncluttered and serene. This bedroom also boasts the luxury of a full en-suite bathroom, offering convenience and privacy. The soft carpeting underfoot adds a cosy touch, making this room an inviting and peaceful retreat within the home.
View First Bedroom PhotosEnsuite Shower Room
3.11m x 1.90m
The en-suite bathroom is well-appointed with modern amenities and features a spacious corner shower unit with a thermostatic shower tap, ensuring a comfortable and consistent water temperature. A large panel bath offers a relaxing space for unwinding, while the vanity sink and WC are thoughtfully positioned for convenience. The bathroom also includes a heated towel rail, an extractor fan for proper ventilation, and recessed LED lighting, creating a bright and inviting atmosphere. An opaque glazed window to the front elevation provides natural light while maintaining privacy, completing this elegant and functional en-suite.
View Ensuite Shower Room PhotosSecond Bedroom
3.63m x 4.54m
The second double bedroom, mirroring the footprint of the living room below, is a spacious and light-filled retreat. This room features a striking hexagonal bay window to the front elevation and an additional box bay window to the side, both of which enhance the room's bright and airy ambiance. The bedroom is carpeted for comfort and includes a triple-fronted wardrobe cupboard, providing ample storage space while maintaining a sleek and uncluttered appearance. The generous proportions and thoughtful design of this bedroom make it an inviting and comfortable space within the home.
View Second Bedroom PhotosThird Bedroom
3.86m x 4.55m
The exceptional third double bedroom is characteristically spacious, featuring dual-aspect windows that offer stunning views of the surrounding shrubland. The sash windows frame these picturesque vistas beautifully, allowing natural light to fill the room and enhancing its airy and tranquil atmosphere. The bedroom is fully carpeted for comfort and includes an integral triple-fronted wardrobe cupboard, providing ample storage space while maintaining a clean and organised look.
View Third Bedroom PhotosFourth Bedroom
3.60m x 3.53m
The fourth double bedroom is a beautifully proportioned, almost square in shape. The room is fully carpeted and has a vanity sink conveniently integrated into the room, adding a touch of luxury and practicality for your guests. A window to the side elevation allows natural light to brighten the space. The simplicity and well-balanced design of this bedroom make it an ideal retreat, perfect for restful sleep and relaxation.
View Fourth Bedroom PhotosFifth Bedroom
2.81m x 3.63m
The fifth double bedroom, located at the rear of the home, is a charming and serene space that combines period features with modern comfort. The room is carpeted for warmth and cosiness and boasts an ornate Victorian fireplace with a decorative mantle, adding that touch of historic elegance. A large sash window provides beautiful views over the surrounding landscape, filling the room with natural light and offering a picturesque outlook. Additionally, the room includes a full-height integral cupboard, offering ample storage space while maintaining the room's clean and uncluttered appearance. This bedroom is a peaceful retreat, perfect for use as a bedroom or a flexible space such as a home office.
View Fifth Bedroom PhotosFamily Bathroom
1.93m x 2.67m
The luxurious family bathroom is the perfect finishing touch to the main accommodation of this home. Elegantly presented, the bathroom features a classic pedestal roll-top bath with a mixer tap, inviting long, relaxing soaks. The vanity sink and WC are thoughtfully designed, providing both style and functionality. A heated towel rail adds a touch of warmth and comfort. The bathroom is beautifully tiled halfway up the walls, enhancing its refined appearance. Two windows to the rear elevation frame far-reaching, picturesque views, allowing natural light to flood the space and creating a serene atmosphere ideal for unwinding.
View Family Bathroom PhotosCoach House
The Coach House offers versatile spaces: Store (16'2" x 14'8" / 4.93m x 4.47m): A well-organized garage space that can accommodate a vehicle with additional storage potential for tools, outdoor equipment, or a workshop. It also has room for workout equipment, making it a dual-function garage and fitness area, with easy access to the upper studio. **Main Garage (17'8" x 14' / 5.38m x 4.27m):** This larger garage section can house a vehicle or serve as a multi-purpose space with flexible uses. Plant Room (14'1" x 12'3" / 4.29m x 3.73m): Adjacent to the garages, this room offers storage for garden tools, seasonal items, or maintenance equipment. First Floor Studio (31'8" x 14'8" / 9.65m x 4.47m): A large, open-plan studio space with natural light and exposed wooden beams, ideal as a games room, artist’s studio, or potential annex. The generous dimensions accommodate diverse furniture arrangements, suitable for gatherings, hobbies, or guest accommodation.
View Coach House PhotosFloorplans
Outside Spaces
Front Garden
The striking façade of this period home is a perfect blend of classic Victorian architecture and enduring charm. The front elevation is dominated by twin hexagonal bay windows, which not only add to the visual appeal but also allow an abundance of natural light into the interior spaces. The home is constructed from traditional brickwork, complemented by stone accents and detailed cornices, highlighting the craftsmanship of the era. The front garden is well-maintained and beautifully landscaped, featuring a curved gravel pathway that leads invitingly to the entrance. Lush greenery and mature shrubs frame the property, providing a sense of privacy and tranquility. The garden is enclosed by a low brick wall, adding to the property's charm and offering a welcoming first impression. Additionally, the driveway to the side of the house offers ample off-street parking and leads to the rear of the property, ensuring both convenience and practicality. The home is set back from the road, providing a peaceful and secluded environment while still being easily accessible
View PhotosRear Garden
The rear garden of this property is a beautifully landscaped and thoughtfully designed space, offering both functionality and aesthetic appeal. A standout feature is the expansive paved patio area, which is a sun trap and provides an ideal space for outdoor dining and entertaining. The patio is bordered by raised brick planters and iron railings, adding a touch of elegance while defining the space. Adjacent to the patio, a covered seating area provides a cosy retreat, perfect for relaxing in the shade. The decked area in front of the covered seating extends the space further, making it versatile for various outdoor activities. Additionally, the presence of a hot tub adds a luxurious element to the garden, making it a perfect spot for unwinding. The garden itself is bordered by lush, mature planting that adds privacy and a burst of color. A well-maintained lawn stretches across the garden, ideal for children to play or for general outdoor activities. The garden is enclosed by a charming picket fence, giving it a classic English garden feel, while also providing a safe environment for pets and children. The view from the garden is equally impressive, with picturesque vistas of the surrounding countryside, enhancing the sense of tranquility and seclusion. The driveway leading to the garden is lined with trees and shrubs and expands at the rear to provide an exceptional parking facility found before the Coach House. Overall, the rear garden is a perfect blend of leisure and natural beauty, making it a key highlight of this property.
View PhotosParking Spaces
Off street
Capacity: 15
Garage
Capacity: 1
Location
A superb location with just one neighbour in sought after Trinity Road. Built on the rising land of the Stour estuary with open aspects to the North (shrubland), within walking distance of Manningtree High Street. Manningtree boasts a weekly market, a variety of restaurants and takeaways, various boutique shops, barbers, grocery stores and cafes. Considered prime commuter belt due to having its own station for London Liverpool Street with an approximate 55 minute commute time on the Intercity line, this historic town is not only well connected but it also lies on the shores of the Stour with a small beach, sailing club with tidal moorings and historic landmark buildings scattered throughout what was once considered to be England's smallest town. The backdrop to the town is an area of outstanding natural beauty on the eastern fringes of Constable Country, close to the Dedham Vale. Historic Colchester is 9 miles to the south west and Ipswich 8 miles north.
Properties you may like
By Churchwood Stanley
