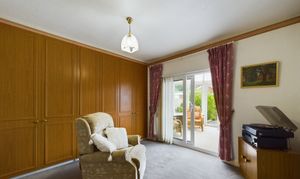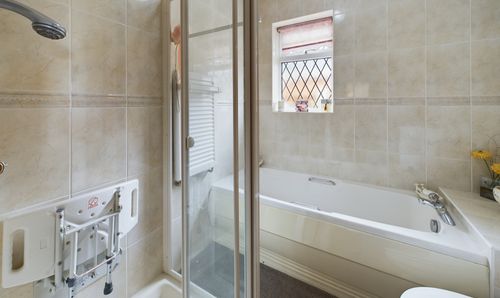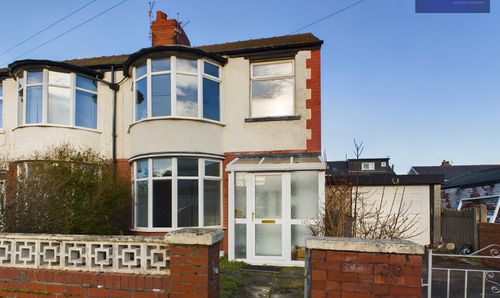2 Bedroom Detached Bungalow, Livet Avenue, Blackpool, FY4
Livet Avenue, Blackpool, FY4
Description
This delightful detached true bungalow presents a rare opportunity to acquire a charming residence in a sought-after residential location. Situated in a quiet cul-de-sac, this property offers convenient access to local amenities and transport links. The accommodation comprises a welcoming hallway leading to a spacious lounge with dining area, a fitted kitchen, two bedrooms, both with fitted wardrobes, a conservatory providing additional living space, and a 3 piece suite bathroom. The property also benefits from gas central heating and uPVC double glazing throughout, ensuring comfort and efficiency. Externally, there is a driveway offering off-road parking leading to a garage, perfect for secure vehicle storage.
The enclosed rear garden provides a private outdoor space, featuring low-maintenance paving with attractive flower borders, ideal for relaxing or entertaining. This property is offered with the added benefit of no onward chain, making it an enticing prospect for those seeking a hassle-free move to a desirable residential setting.
Key Features
- Detached True Bungalow situated in a cul-de-sac in a popular residential location
- Hallway, Lounge with Dining Area, Fitted Kitchen, 2 Bedrooms, Conservatory and Bathroom
- Gas Central Heating, uPVC Double Glazing
- Driveway, Garage and Enclosed Rear Garden
Property Details
- Property type: Bungalow
- Approx Sq Feet: 732 sqft
- Plot Sq Feet: 3,218 sqft
- Property Age Bracket: 1970 - 1990
- Council Tax Band: D
Rooms
Hallway
Floorplans
Outside Spaces
Rear Garden
Enclosed garden to the rear, low maintenance paving with flower borders. Access to the garage and side gate.
View PhotosParking Spaces
Garage
Capacity: 1
Location
Properties you may like
By Stephen Tew Estate Agents




































